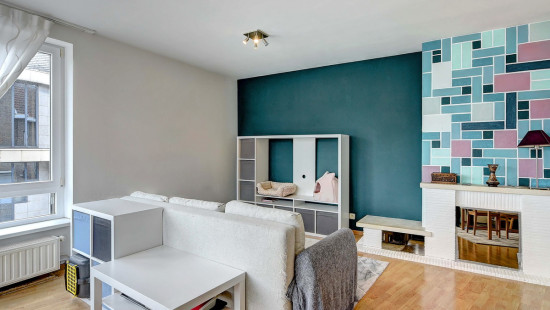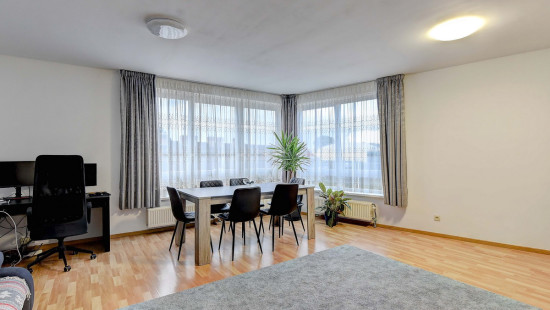
Revenue property with 4 units and 4 garages in Zaventem city
€ 1 150 000




Show +29 photo(s)





























Revenue-generating property
2 facades / enclosed building
6 bedrooms
478 m² habitable sp.
200 m² ground sp.
C
Property code: 1296827
Description of the property
Specifications
Characteristics
General
Habitable area (m²)
478.00m²
Soil area (m²)
200.00m²
Built area (m²)
149.00m²
Width surface (m)
12.70m
Surface type
Brut
Plot orientation
S
Surroundings
Centre
Near school
Close to public transport
Near park
Near railway station
Access roads
Taxable income
€3527,00
Heating
Heating type
Central heating
Individual heating
Heating elements
Radiators
Condensing boiler
Heating material
Gas
Miscellaneous
Joinery
PVC
Double glazing
Isolation
Roof
Glazing
Roof insulation
Warm water
Flow-through system on central heating
Building
Year built
1969
Amount of floors
3
Lift present
No
Solar panels
Solar panels
Solar panels present - Included in the price
Details
Garage
Garage
Garage
Garage
Courtyard
Basement
Entrance hall
Flat, apartment
Flat, apartment
Flat, apartment
Flat, apartment
Bedroom
Bedroom
Bedroom
Bedroom
Bedroom
Bedroom
Technical and legal info
General
Protected heritage
No
Recorded inventory of immovable heritage
No
Energy & electricity
Electrical inspection
Inspection report - compliant
Utilities
Gas
Electricity
Sewer system connection
City water
Energy performance certificate
Yes
Energy label
C
Certificate number
003389867
Calculated specific energy consumption
215
Planning information
Urban Planning Obligation
Yes
In Inventory of Unexploited Business Premises
No
Subject of a Redesignation Plan
No
Subdivision Permit Issued
No
Pre-emptive Right to Spatial Planning
No
Urban destination
Residential area
Flood Area
Property not located in a flood plain/area
P(arcel) Score
klasse A
G(building) Score
klasse A
Renovation Obligation
Niet van toepassing/Non-applicable
In water sensetive area
Niet van toepassing/Non-applicable
Close

Downloads
- EPC bus 011 Certificaat-20240919-0003379109-RES-1.pdf
- EPC bus 021 Certificaat-20201116-Zaventem.pdf
- EPC bus 022_Certificaat-20241003-0003398322-RES-2.pdf
- OVAM Bodemattest.pdf
- VIP_20240910_23094A0267_00V000.pdf
- Watertoets - Overstromingsrapport.pdf
- Watertoets - risicokaart_waterbeheerder.pdf
- Asbestattest App bus 011 - 2024-09-30T204935.003.pdf
- EPC bus 012_Certificaat-20240930-0003389867-RES-1.pdf
- Asbestattest App bus 012 - 2024-09-26T095548.760.pdf
- Asbestattest App 021 - 2024-09-30T213508.019.pdf
- Asbestattest App bus 022 - 2024-09-30T231022.232.pdf
- EPC bus 022 Certificaat-20250303-0003398322-RES-3.pdf