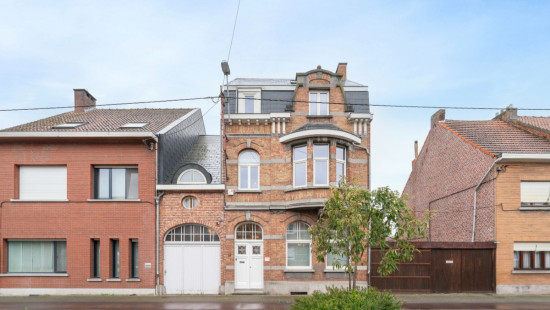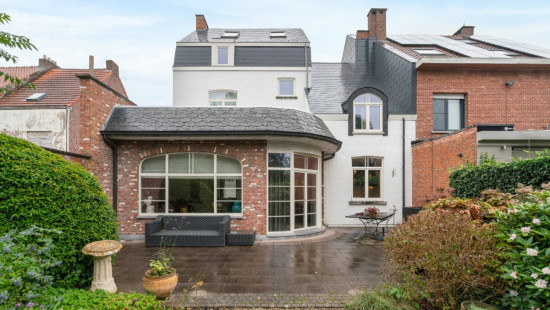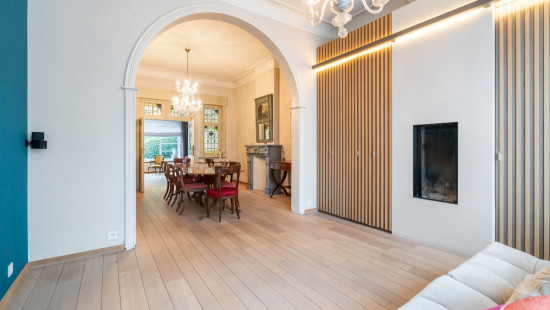
Unique townhouse with 6 large bedrooms on 16a 99ca land
Sold




Show +26 photo(s)


























House
Semi-detached
6 bedrooms
3 bathroom(s)
281 m² habitable sp.
1,699 m² ground sp.
D
Property code: 1296836
Description of the property
Specifications
Characteristics
General
Habitable area (m²)
281.00m²
Soil area (m²)
1699.00m²
Surface type
Brut
Plot orientation
South-West
Surroundings
Green surroundings
Near school
Close to public transport
Near park
Access roads
Taxable income
€878,00
Heating
Heating type
Central heating
Heating elements
Radiators
Heating material
Fuel oil
Miscellaneous
Joinery
PVC
Double glazing
Isolation
Roof insulation
Warm water
Electric boiler
Building
Year built
van 1919 tot 1930
Amount of floors
2
Miscellaneous
Alarm
Lift present
No
Details
Entrance hall
Living room, lounge
Dining room
Living room, lounge
Kitchen
Hall
Toilet
Night hall
Bedroom
Bedroom
Bathroom
Bathroom
Dressing room, walk-in closet
Bedroom
Night hall
Bedroom
Bedroom
Bathroom
Storage
Bedroom
Basement
Garage
Terrace
Garden
Technical and legal info
General
Protected heritage
No
Recorded inventory of immovable heritage
No
Energy & electricity
Electrical inspection
Inspection report - compliant
Utilities
Electricity
Rainwater well
City water
Energy performance certificate
Yes
Energy label
D
Certificate number
2621075-RES-1
Calculated specific energy consumption
390
Planning information
Urban Planning Permit
Property built before 1962
Urban Planning Obligation
No
In Inventory of Unexploited Business Premises
No
Subject of a Redesignation Plan
No
Summons
Geen rechterlijke herstelmaatregel of bestuurlijke maatregel opgelegd
Subdivision Permit Issued
No
Pre-emptive Right to Spatial Planning
Yes
Urban destination
Residential area
Flood Area
Property not located in a flood plain/area
P(arcel) Score
klasse A
G(building) Score
klasse A
Renovation Obligation
Niet van toepassing/Non-applicable
In water sensetive area
Niet van toepassing/Non-applicable
Close
Sold
Downloads
- Stationslaan 56, 1980 Zemst.pdf
- Stationslaan 56, 1980 Zemst 2.pdf
- Stationslaan 56, 1980 Zemst 3.pdf
- Stationslaan 56, 1980 Zemst 4.pdf
- Stationslaan 56, 1980 Zemst 5.pdf
- EPC.pdf
- asbestattest Stationslaan 56, 1980 Zemst_compressed.pdf
- EK - definitief.pdf
- EK - Schema's.pdf
- OVAM 2024.pdf
- Vastgoedinfo.pdf
- Stedenbouwkundige inlichtingen woning.pdf