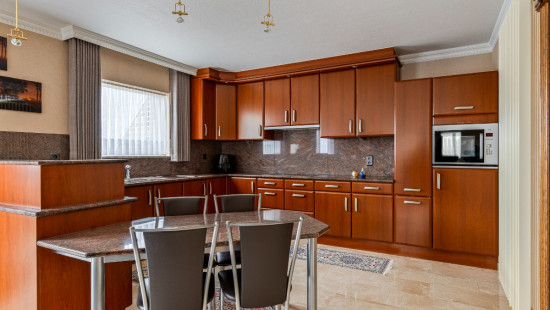
Commercial house with 5 slks, plot 26 ares in Zoutleeuw
Starting from € 759 000




Show +19 photo(s)



















Detached / open construction
5 bedrooms
2 bathroom(s)
690 m² habitable sp.
2,638 m² ground sp.
B
Property code: 1359002
Description of the property
Specifications
Characteristics
General
Habitable area (m²)
690.00m²
Soil area (m²)
2638.00m²
Built area (m²)
211.00m²
Width surface (m)
22.50m
Surface type
Brut
Plot orientation
SW
Taxable income
€2623,92
Heating
Heating type
Central heating
Heating elements
Photovoltaic panel
Condensing boiler
Heating material
Solar panels
Fuel oil
Heat pump (air)
Miscellaneous
Joinery
Aluminium
Double glazing
Isolation
Roof
Glazing
Cavity wall
Warm water
Electric boiler
Boiler on central heating
Building
Year built
1995
Miscellaneous
Air conditioning
Alarm
Electric roller shutters
Construction method: Traditional masonry
Lift present
No
Solar panels
Solar panels
Solar panels present - Included in the price
Details
Bedroom
Bedroom
Bedroom
Bedroom
Bedroom
Attic
Kitchen
Dining room
Living room, lounge
Laundry area
Commercial premises
Living room, lounge
Bathroom
Dining room
Kitchen
Laundry area
Night hall
Storage
Night hall
Bathroom
Technical and legal info
General
Protected heritage
No
Recorded inventory of immovable heritage
No
Energy & electricity
Utilities
Electricity
Natural gas present in the street
Sewer system connection
Photovoltaic panels
City water
Telephone
Electricity automatic fuse
Driving power
3-phase
Internet
Energy performance certificate
Yes
Energy label
B
Certificate number
20241219-0003485173-RES1
Calculated specific energy consumption
110
Planning information
Urban Planning Permit
Permit issued
Urban Planning Obligation
No
In Inventory of Unexploited Business Premises
No
Subject of a Redesignation Plan
No
Subdivision Permit Issued
No
Pre-emptive Right to Spatial Planning
No
Urban destination
Woongebied met landelijk karakter
Flood Area
Property not located in a flood plain/area
P(arcel) Score
klasse A
G(building) Score
klasse A
Renovation Obligation
Niet van toepassing/Non-applicable
In water sensetive area
Niet van toepassing/Non-applicable
Close
