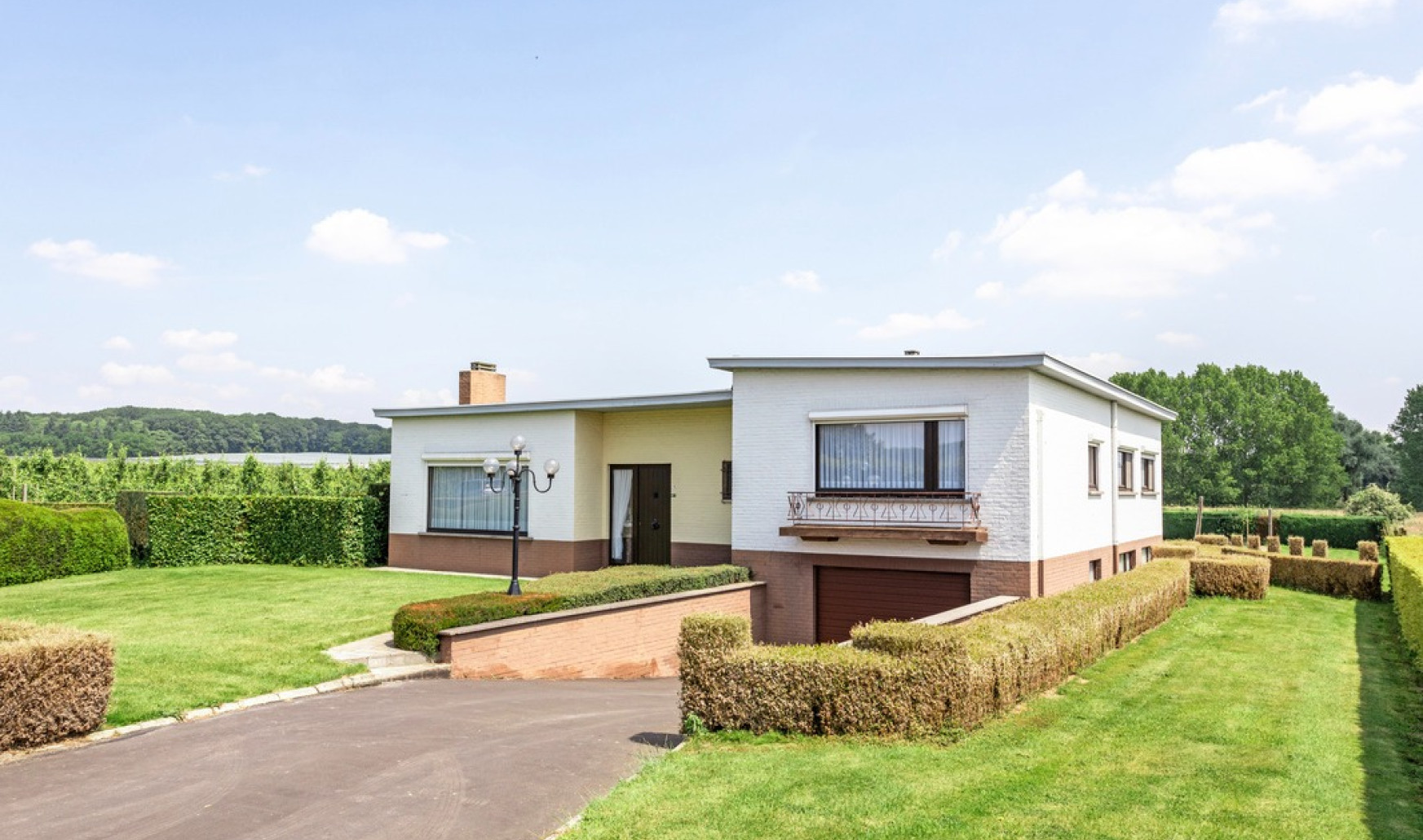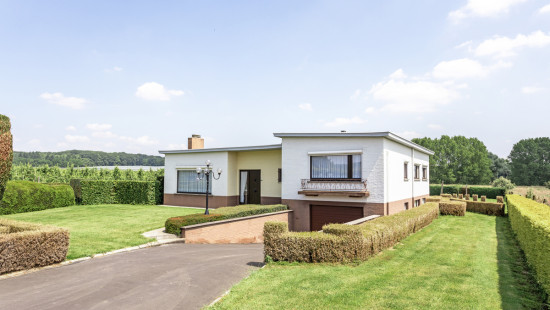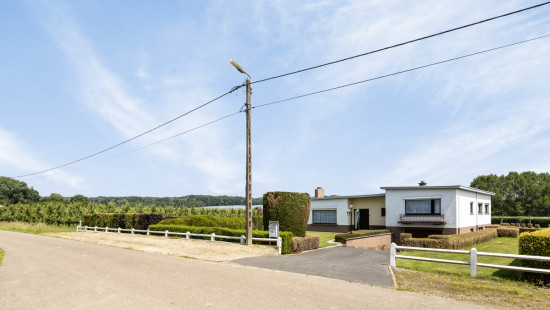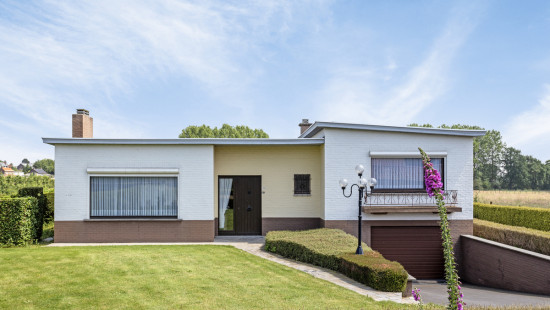
House
Detached / open construction
3 bedrooms
167 m² habitable sp.
1,790 m² ground sp.
F
Property code: 1286883
Description of the property
Specifications
Characteristics
General
Habitable area (m²)
167.00m²
Soil area (m²)
1790.00m²
Built area (m²)
131.00m²
Width surface (m)
30.20m
Surface type
Net
Plot orientation
East
Orientation frontage
West
Surroundings
Green surroundings
Rural
Unobstructed view
Taxable income
€674,00
Heating
Heating type
Central heating
Heating elements
Stove(s)
Radiators
Radiators with thermostatic valve
Heating material
Wood
Fuel oil
Heat pump (air)
Miscellaneous
Joinery
Wood
Single glazing
Double glazing
Isolation
Cavity insulation
Warm water
Boiler on central heating
Building
Year built
1966
Miscellaneous
Air conditioning
Manual roller shutters
Lift present
No
Details
Entrance hall
Toilet
Living room, lounge
Dining room
Kitchen
Night hall
Bedroom
Bedroom
Bedroom
Garden
Garage
Basement
Technical and legal info
General
Protected heritage
No
Recorded inventory of immovable heritage
No
Energy & electricity
Electrical inspection
Inspection report - non-compliant
Utilities
Electricity
Sewer system connection
Cable distribution
City water
Telephone
Electricity automatic fuse
Electricity modern
Energy performance certificate
Yes
Energy label
F
Calculated specific energy consumption
505
Planning information
Urban Planning Permit
Permit issued
Urban Planning Obligation
No
In Inventory of Unexploited Business Premises
No
Subject of a Redesignation Plan
No
Summons
Geen rechterlijke herstelmaatregel of bestuurlijke maatregel opgelegd
Subdivision Permit Issued
No
Pre-emptive Right to Spatial Planning
No
Urban destination
Landschappelijk waardevol agrarisch gebied
Flood Area
Property not located in a flood plain/area
P(arcel) Score
klasse A
G(building) Score
klasse A
Renovation Obligation
Van toepassing/Applicable
In water sensetive area
Niet van toepassing/Non-applicable
Close






























