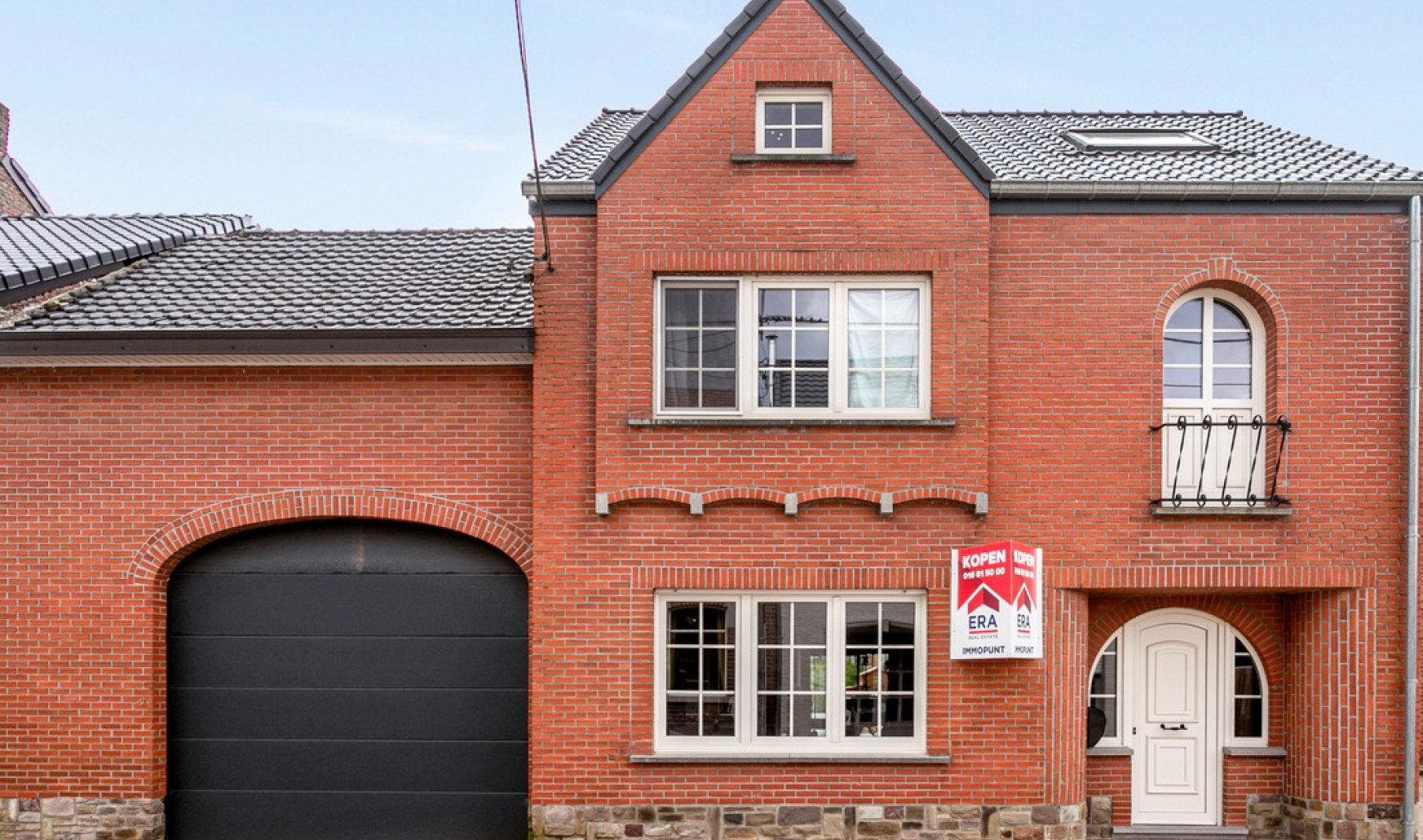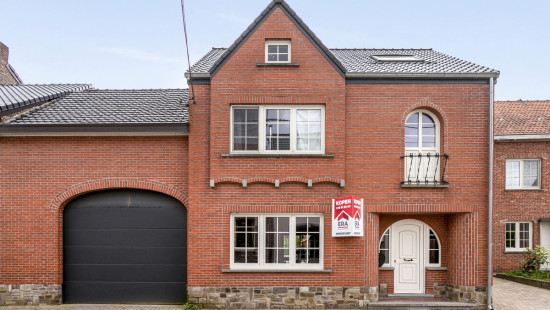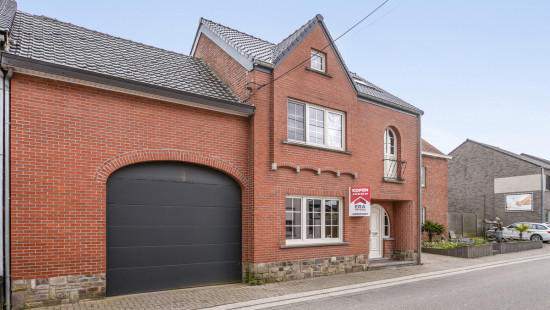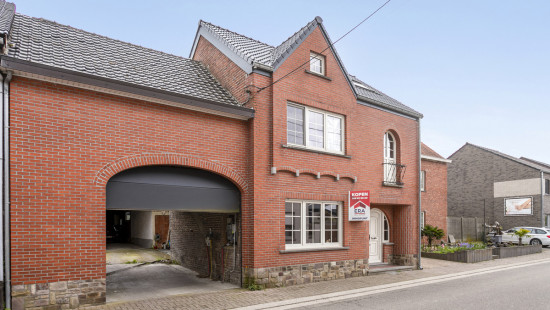
Renovated house with 3 bdrms and large garage on 7are 21ca




Show +25 photo(s)

























House
2 facades / enclosed building
3 bedrooms
1 bathroom(s)
203 m² habitable sp.
721 m² ground sp.
D
Property code: 1308492
Description of the property
Specifications
Characteristics
General
Habitable area (m²)
203.00m²
Soil area (m²)
721.00m²
Width surface (m)
13.00m
Surface type
Net
Plot orientation
South-East
Orientation frontage
North-West
Surroundings
Green surroundings
Residential
Rural
Access roads
Taxable income
€689,00
Heating
Heating type
Central heating
Heating elements
Radiators
Heating material
Gas
Miscellaneous
Joinery
PVC
Double glazing
Isolation
Roof
Glazing
Roof insulation
Warm water
Flow-through system on central heating
Building
Year built
1960
Miscellaneous
Videophone
Lift present
No
Details
Entrance hall
Toilet
Living room, lounge
Dining room
Kitchen
Storage
Night hall
Bedroom
Bedroom
Bathroom
Laundry area
Bedroom
Garage
Garage
Garden
Technical and legal info
General
Protected heritage
No
Recorded inventory of immovable heritage
No
Energy & electricity
Utilities
Gas
Electricity
Sewer system connection
Cable distribution
Electricity modern
Internet
Energy performance certificate
Yes
Energy label
D
Calculated specific energy consumption
312
Planning information
Urban Planning Permit
Permit issued
Urban Planning Obligation
Yes
In Inventory of Unexploited Business Premises
No
Subject of a Redesignation Plan
No
Summons
Geen rechterlijke herstelmaatregel of bestuurlijke maatregel opgelegd
Subdivision Permit Issued
No
Pre-emptive Right to Spatial Planning
No
Urban destination
Woongebied met landelijk karakter
Flood Area
Property not located in a flood plain/area
P(arcel) Score
klasse D
G(building) Score
klasse D
Renovation Obligation
Niet van toepassing/Non-applicable
Close
Sold