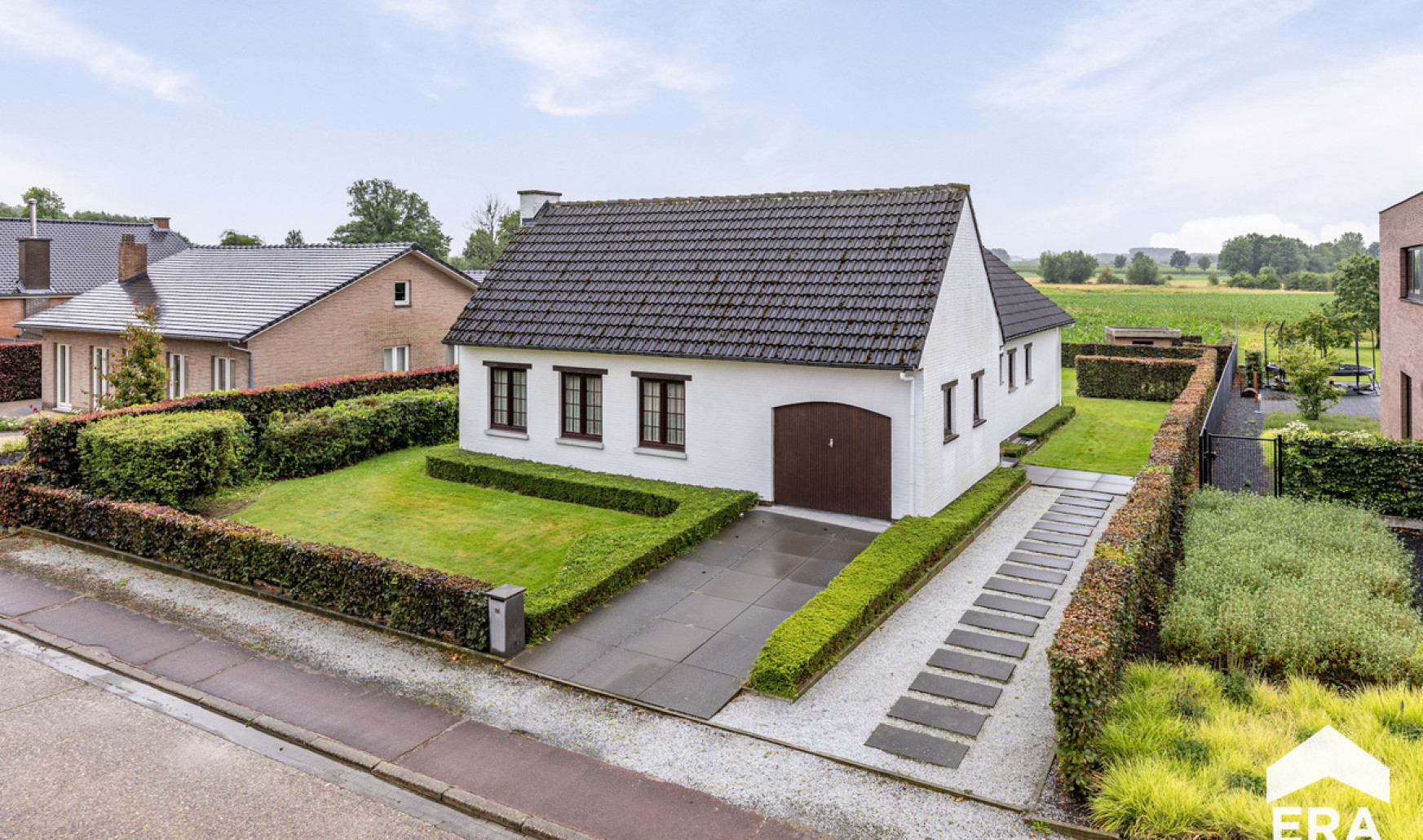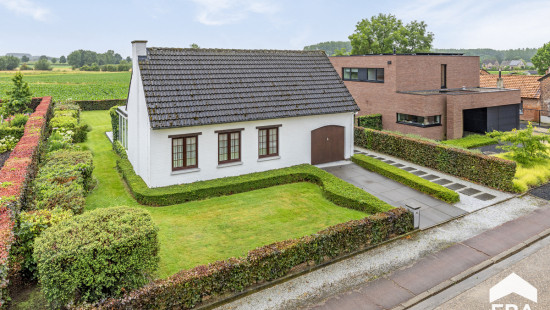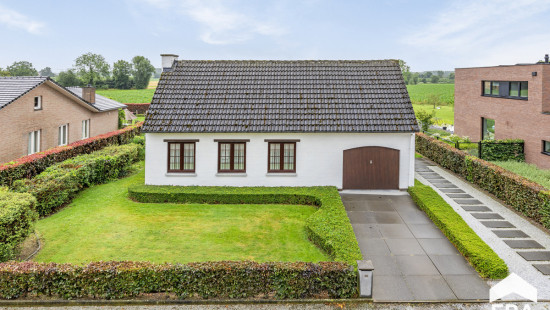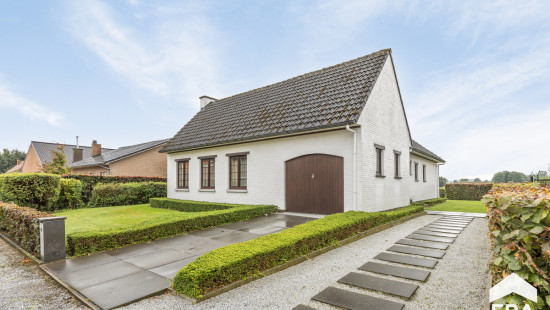
Rustic single-storey villa with 2(3) bedrooms and garage
In option - price on demand
House
Detached / open construction
3 bedrooms
1 bathroom(s)
154 m² habitable sp.
867 m² ground sp.
D
Property code: 1284293
Description of the property
Specifications
Characteristics
General
Habitable area (m²)
154.00m²
Soil area (m²)
867.00m²
Width surface (m)
19.50m
Surface type
Netto
Plot orientation
South
Orientation frontage
North
Surroundings
City outskirts
Close to public transport
Taxable income
€1018,00
Comfort guarantee
Basic
Heating
Heating type
Central heating
Heating elements
Radiators
Heating material
Fuel oil
Miscellaneous
Joinery
PVC
Double glazing
Isolation
Cavity insulation
Glazing
Attic slab
Warm water
High-efficiency boiler
Boiler on central heating
Building
Year built
1976
Lift present
No
Details
Garden
Veranda
Living room, lounge
Kitchen
Bathroom
Toilet
Bedroom
Bedroom
Basement
Attic
Garage
Bedroom
Technical and legal info
General
Protected heritage
No
Recorded inventory of immovable heritage
No
Energy & electricity
Contents oil fuel tank
5200.00
Utilities
Electricity
Natural gas present in the street
Sewer system connection
Cable distribution
City water
Telephone
Day/night heating rate
Internet
Energy label
D
Certificate number
20240724-0003322769-RES-1
Annual consumption oil fuel
2000.00
Calculated specific energy consumption
305
Planning information
Urban Planning Permit
Permit issued
Urban Planning Obligation
No
In Inventory of Unexploited Business Premises
No
Subject of a Redesignation Plan
No
Subdivision Permit Issued
Yes
Pre-emptive Right to Spatial Planning
No
Urban destination
Woongebied met landelijk karakter
Flood Area
Property not located in a flood plain/area
P(arcel) Score
klasse A
G(building) Score
klasse A
Renovation Obligation
Niet van toepassing/Non-applicable
Close
In option



