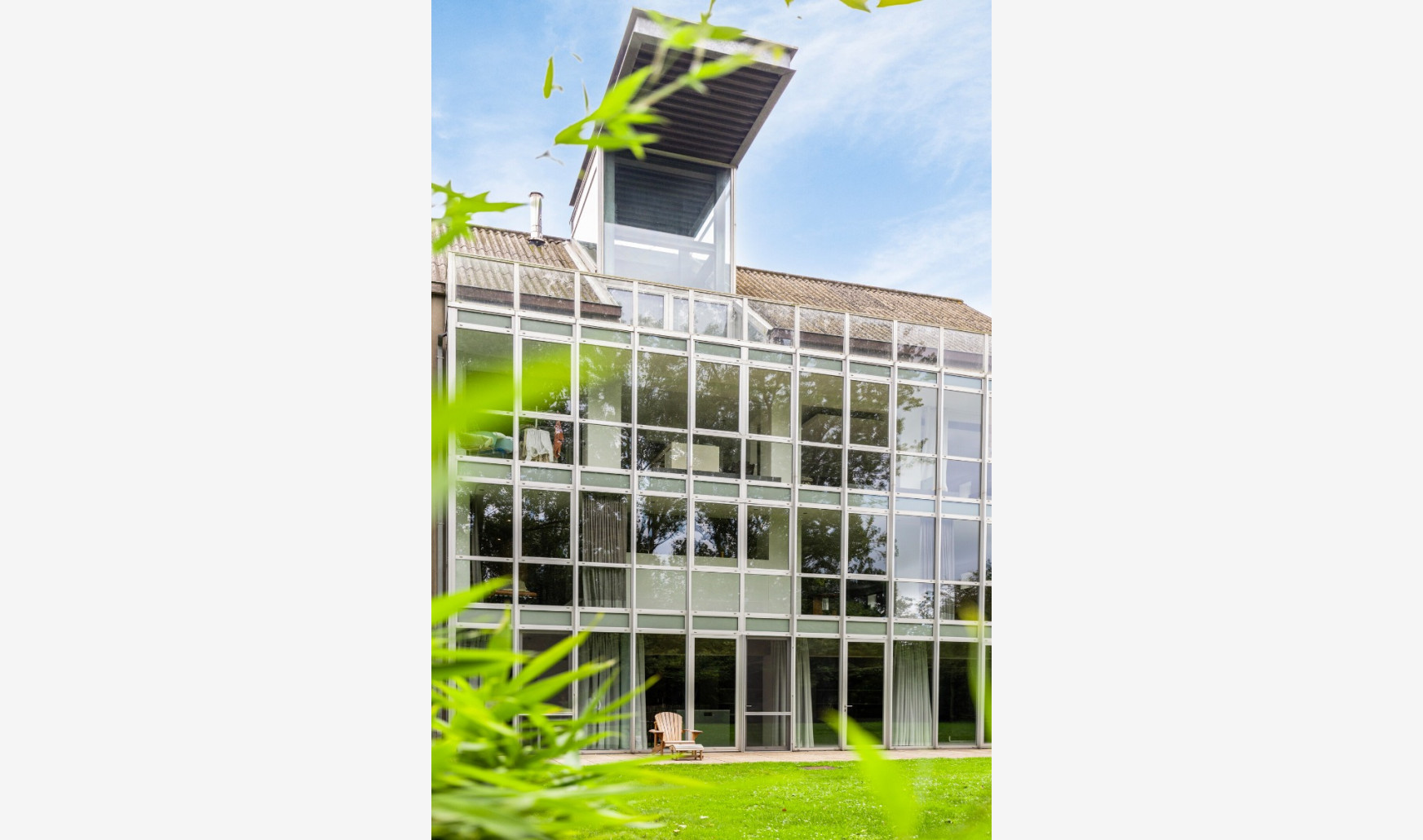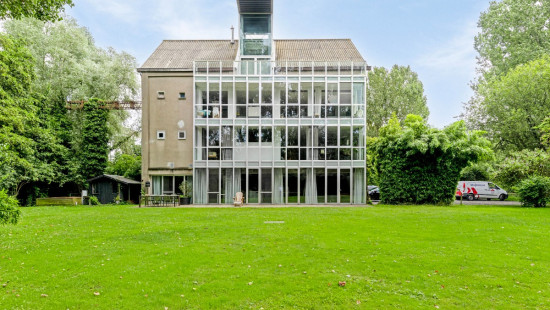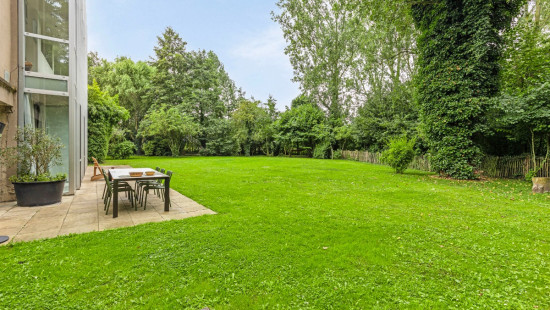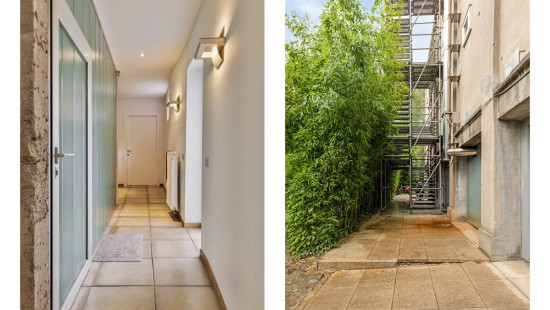
Flat, apartment
Detached / open construction
3 bedrooms
1 bathroom(s)
210 m² habitable sp.
1,729 m² ground sp.
C
Property code: 1284508
Description of the property
Specifications
Characteristics
General
Habitable area (m²)
210.00m²
Soil area (m²)
1729.00m²
Built area (m²)
190.00m²
Surface type
Bruto
Surroundings
Wooded
Green surroundings
On the edge of water
Forest/Park
Taxable income
€560,00
Comfort guarantee
Basic
Heating
Heating type
Central heating
Collective heating / Communal heating
Heating elements
Radiators with thermostatic valve
Heating material
Fuel oil
Miscellaneous
Joinery
Aluminium
Double glazing
Isolation
Roof
Wall
Warm water
Boiler on central heating
Building
Floor
1
Amount of floors
3
Lift present
No
Details
Entrance hall
Living room, lounge
Dining room
Kitchen
Office
Bathroom
Bedroom
Bedroom
Bedroom
Storage
Garden
Technical and legal info
General
Protected heritage
No
Recorded inventory of immovable heritage
No
Energy & electricity
Utilities
Electricity
Groundwater well
Internet
Treatment plant
Energy performance certificate
Yes
Energy label
C
Certificate number
20150411-0001738641-1
Calculated specific energy consumption
228
Planning information
Urban Planning Permit
Permit issued
Urban Planning Obligation
No
In Inventory of Unexploited Business Premises
No
Subject of a Redesignation Plan
No
Summons
Geen rechterlijke herstelmaatregel of bestuurlijke maatregel opgelegd
Subdivision Permit Issued
No
Pre-emptive Right to Spatial Planning
No
Urban destination
Landschappelijk waardevol agrarisch gebied
Flood Area
Property situated wholly or partly in an area susceptible to flooding
P(arcel) Score
klasse C
G(building) Score
klasse C
Renovation Obligation
Niet van toepassing/Non-applicable
Close
In option



