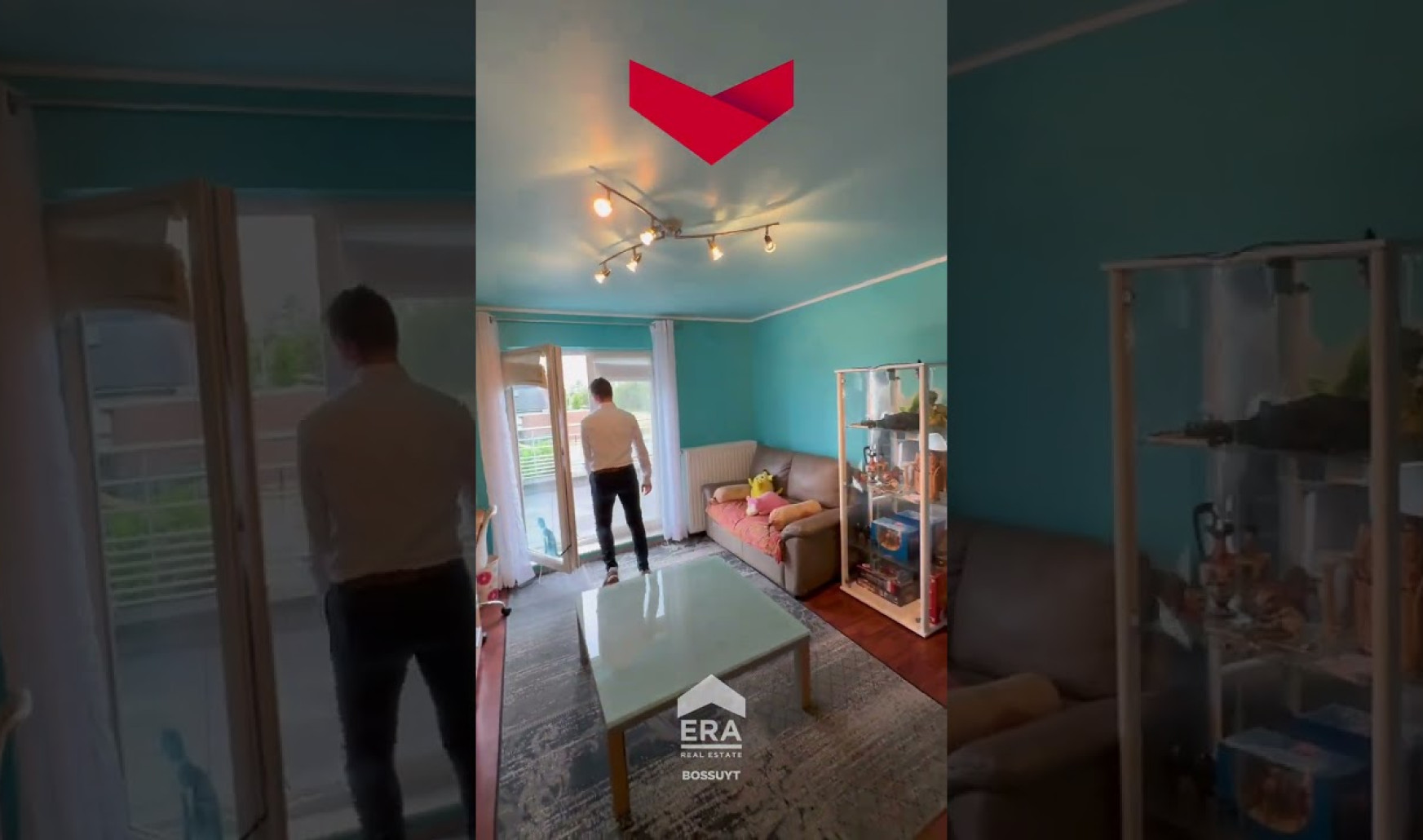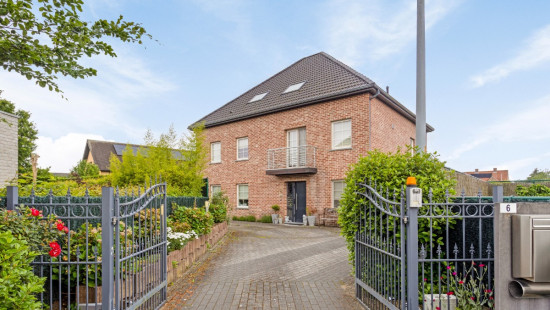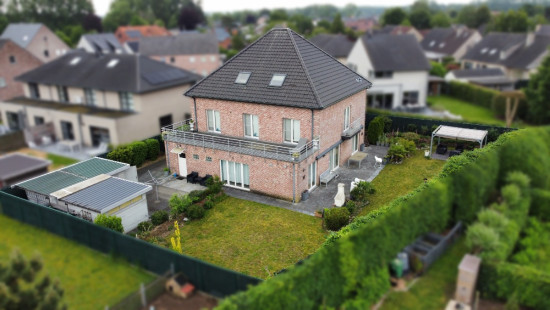
Spacious, recent villa in a prime location in Zulte
Sold
Play video
House
Detached / open construction
5 bedrooms (6 possible)
4 bathroom(s)
420 m² habitable sp.
823 m² ground sp.
B
Property code: 1305511
Description of the property
Specifications
Characteristics
General
Habitable area (m²)
420.00m²
Soil area (m²)
823.00m²
Built area (m²)
184.00m²
Width surface (m)
20.00m
Surface type
Brut
Plot orientation
W
Orientation frontage
South-East
Surroundings
Residential
Access roads
Taxable income
€1330,00
Comfort guarantee
Basic
Heating
Heating type
Central heating
Heating elements
Radiators
Condensing boiler
Heating material
Gas
Miscellaneous
Joinery
PVC
Double glazing
Isolation
Cavity insulation
Floor slab
Glazing
Wall
Roof insulation
Warm water
Boiler on central heating
Building
Year built
2013
Amount of floors
3
Lift present
No
Details
Parking space
Entrance hall
Bedroom
Living room, lounge
Dining room
Kitchen
Storage
Wellness area
Toilet
Night hall
Bathroom
Bedroom
Bedroom
Bedroom
Bathroom
Night hall
Bedroom
Storage
Bathroom
Multi-purpose room
Garden
Garden shed
Garage
Attic
Bathroom
Technical and legal info
General
Protected heritage
No
Recorded inventory of immovable heritage
No
Energy & electricity
Electrical inspection
Inspection report - compliant
Utilities
Electricity
Rainwater well
Natural gas present in the street
Sewer system connection
City water
Telephone
Internet
Separate sewage system
Energy performance certificate
Yes
Energy label
B
Certificate number
20240520-0003246392-RES-1
Calculated specific energy consumption
116
Planning information
Urban Planning Permit
Permit issued
Urban Planning Obligation
No
In Inventory of Unexploited Business Premises
No
Subject of a Redesignation Plan
No
Summons
Geen rechterlijke herstelmaatregel of bestuurlijke maatregel opgelegd
Subdivision Permit Issued
Yes
Pre-emptive Right to Spatial Planning
No
Urban destination
Residential area
Flood Area
Property not located in a flood plain/area
P(arcel) Score
klasse A
G(building) Score
klasse A
Renovation Obligation
Niet van toepassing/Non-applicable
ERA BOSSUYT
Karel Deckmyn
Close
Sold



