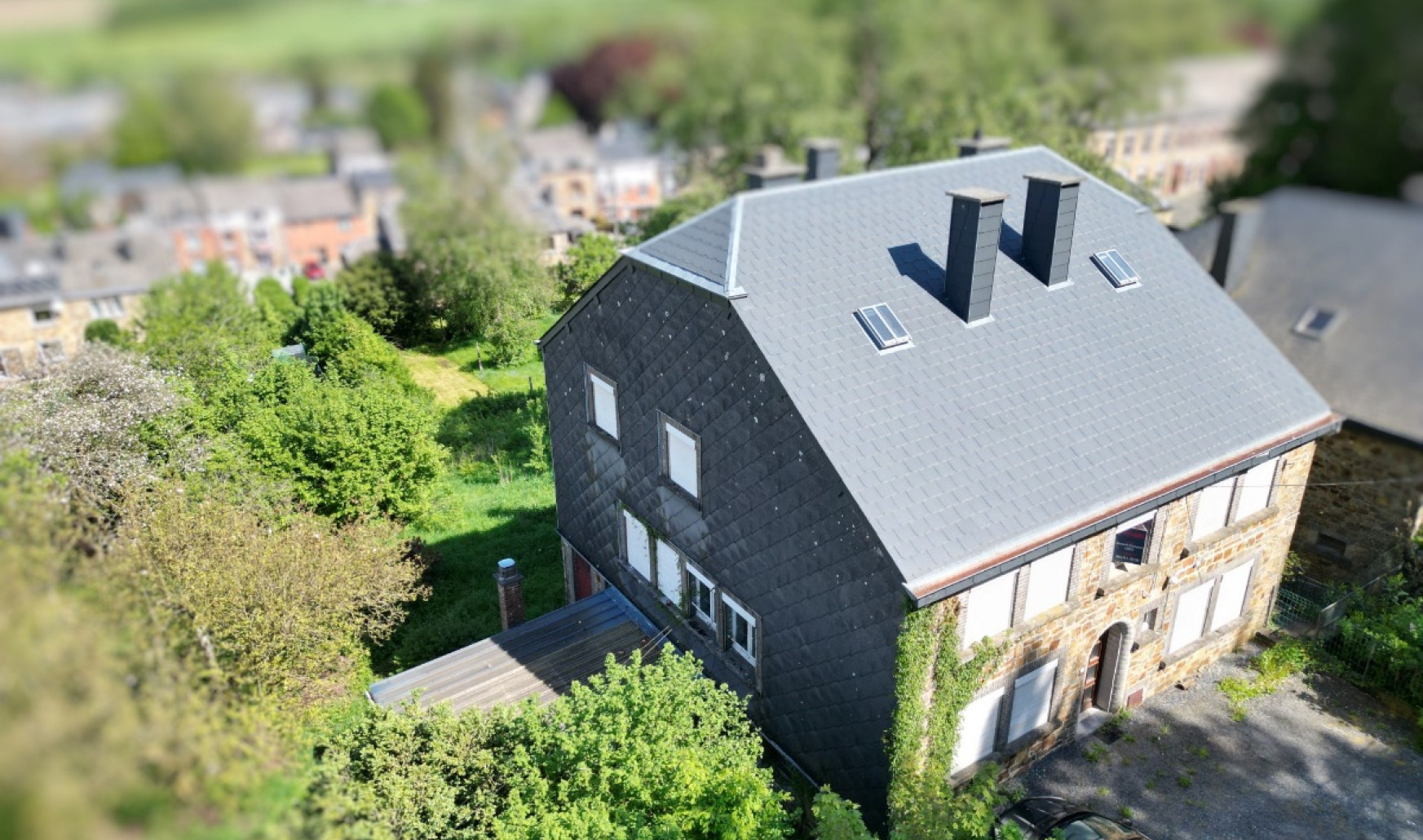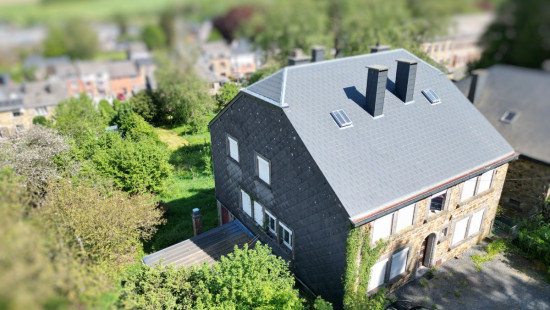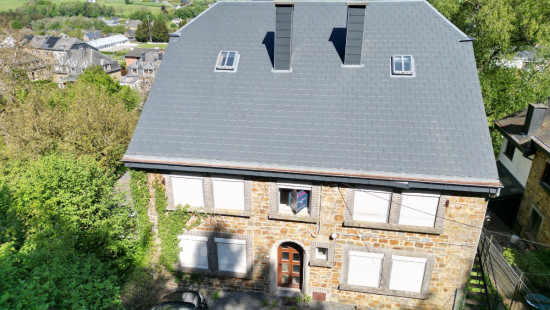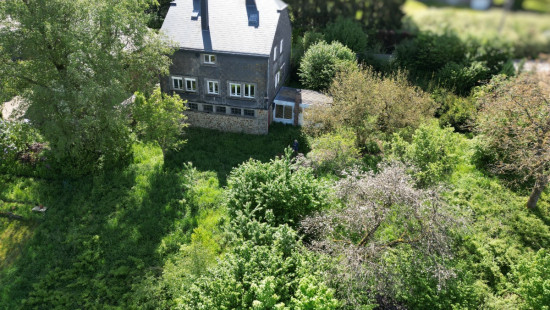
Local stone house in need of renovation: HIGH POTENTIAL
Starting at € 225 000
House
Detached / open construction
6 bedrooms
2 bathroom(s)
365 m² habitable sp.
1,894 m² ground sp.
E
Property code: 1266094
Description of the property
Specifications
Characteristics
General
Habitable area (m²)
365.00m²
Soil area (m²)
1894.00m²
Width surface (m)
40.00m
Surface type
Bruto
Orientation frontage
South
Surroundings
Residential
Near school
Close to public transport
Access roads
Taxable income
€1603,00
Heating
Heating type
Central heating
Heating elements
Radiators
Central heating boiler, furnace
Heating material
Fuel oil
Miscellaneous
Joinery
PVC
Wood
Single glazing
Double glazing
Isolation
Mouldings
Warm water
Boiler on central heating
Building
Year built
1951
Miscellaneous
Roller shutters
Lift present
No
Details
Veranda
Basement
Basement
Basement
Basement
Basement
Basement
Hall
Toilet
Stairwell
Bathroom
Multi-purpose room
Multi-purpose room
Multi-purpose room
Multi-purpose room
Multi-purpose room
Toilet
Night hall
Bathroom
Bedroom
Bedroom
Bedroom
Bedroom
Bedroom
Bedroom
Attic
Technical and legal info
General
Protected heritage
No
Recorded inventory of immovable heritage
No
Energy & electricity
Electrical inspection
Inspection report - non-compliant
Contents oil fuel tank
2800.00
Utilities
Sewer system connection
City water
Electricity primitive
Energy performance certificate
Yes
Energy label
-
EPB
E
E-level
E
Certificate number
20221021009108
Calculated specific energy consumption
356
CO2 emission
88.00
Planning information
Urban Planning Permit
Property built before 1962
Urban Planning Obligation
No
In Inventory of Unexploited Business Premises
No
Subject of a Redesignation Plan
No
Subdivision Permit Issued
No
Pre-emptive Right to Spatial Planning
No
Urban destination
La zone d'habitat à caractère rural
Flood Area
Property not located in a flood plain/area
Renovation Obligation
Niet van toepassing/Non-applicable
Close
Interested?



