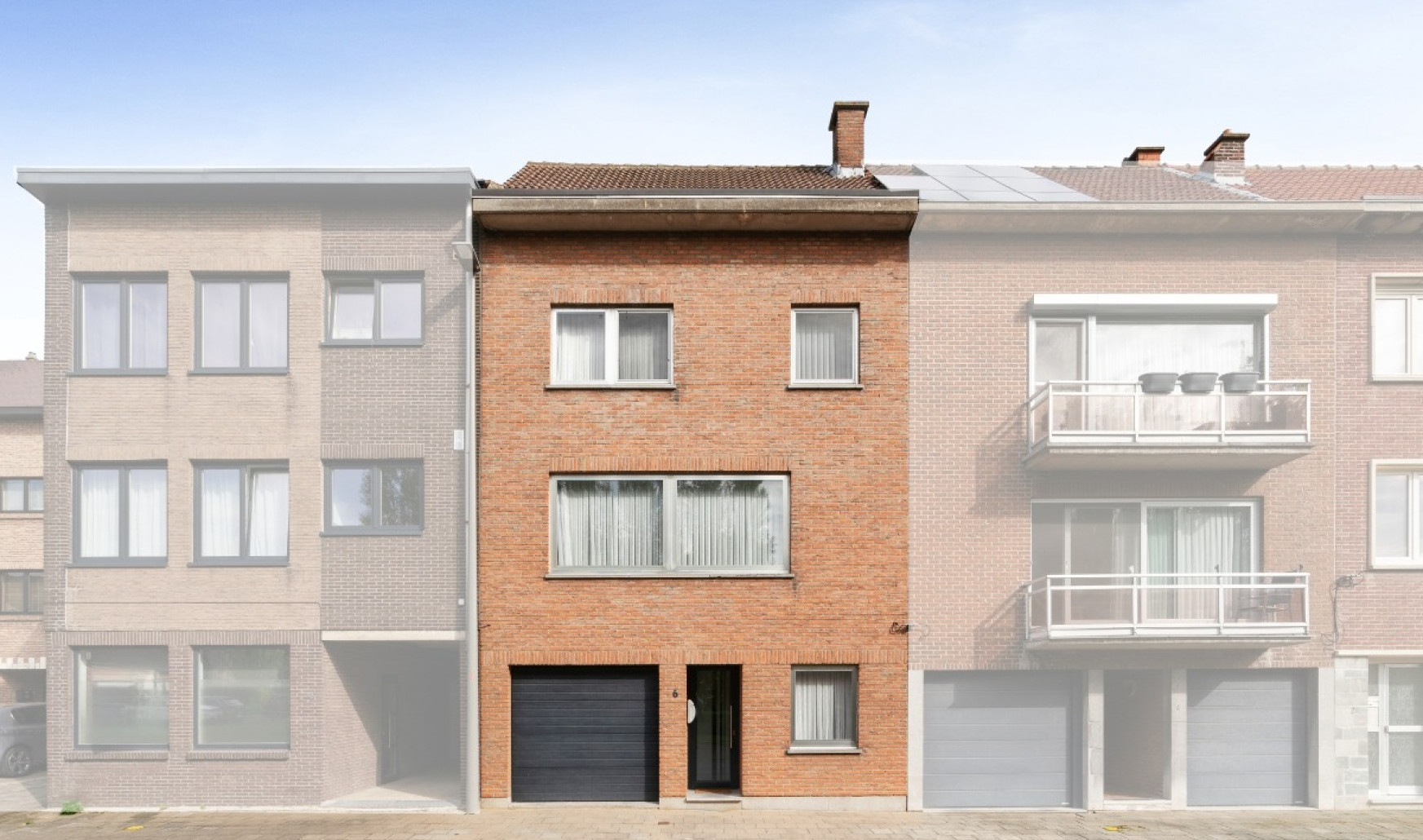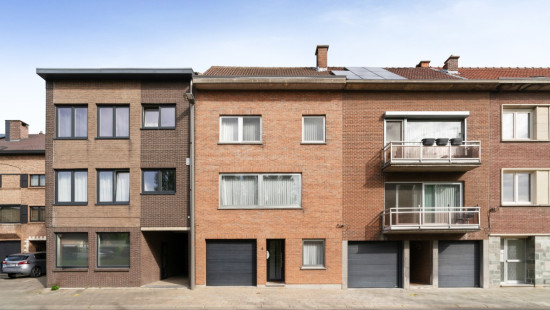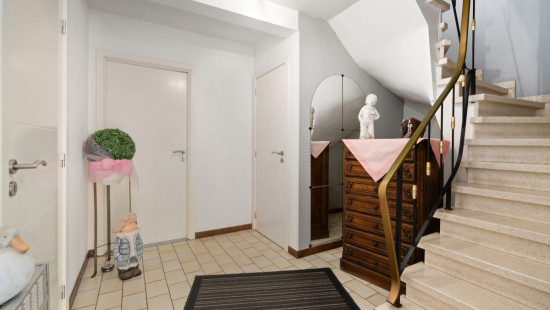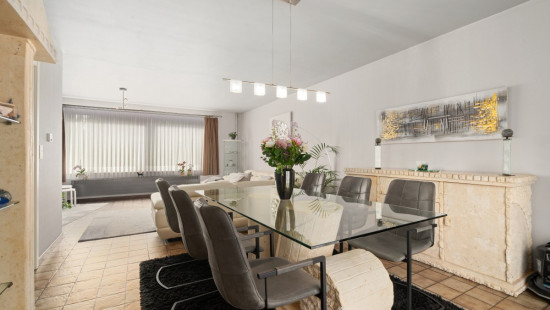
Spacious bel-etage with 3 bedrooms in green surroundings
House
2 facades / enclosed building
3 bedrooms
1 bathroom(s)
175 m² habitable sp.
154 m² ground sp.
C
Property code: 1259189
Description of the property
Specifications
Characteristics
General
Habitable area (m²)
175.00m²
Soil area (m²)
154.00m²
Surface type
Bruto
Plot orientation
North-West
Surroundings
Green surroundings
Near school
Close to public transport
Near park
Near railway station
Access roads
Taxable income
€1494,00
Heating
Heating type
Central heating
Heating elements
Radiators
Heating material
Gas
Miscellaneous
Joinery
Aluminium
Wood
Single glazing
Double glazing
Isolation
Roof insulation
Warm water
Flow-through system on central heating
Building
Year built
1982
Lift present
No
Details
Entrance hall
Office
Toilet
Storage
Hall
Living room, lounge
Dining room
Kitchen
Night hall
Bathroom
Bedroom
Bedroom
Bedroom
Attic
Garage
Terrace
Garden
Technical and legal info
General
Protected heritage
No
Recorded inventory of immovable heritage
No
Energy & electricity
Electrical inspection
Inspection report - non-compliant
Utilities
Gas
Electricity
Sewer system connection
City water
3-phase
Internet
Water softener
Energy performance certificate
Yes
Energy label
C
Certificate number
20240514-0003245432-RES-1
Calculated specific energy consumption
220
Planning information
Urban Planning Permit
Permit issued
Urban Planning Obligation
No
In Inventory of Unexploited Business Premises
No
Subject of a Redesignation Plan
No
Summons
Geen rechterlijke herstelmaatregel of bestuurlijke maatregel opgelegd
Subdivision Permit Issued
No
Pre-emptive Right to Spatial Planning
Yes
Urban destination
Residential area
Flood Area
Property not located in a flood plain/area
P(arcel) Score
klasse A
G(building) Score
klasse A
Renovation Obligation
Niet van toepassing/Non-applicable
ERA TOYE
Selena Perez y Latorre
Close
Sold



