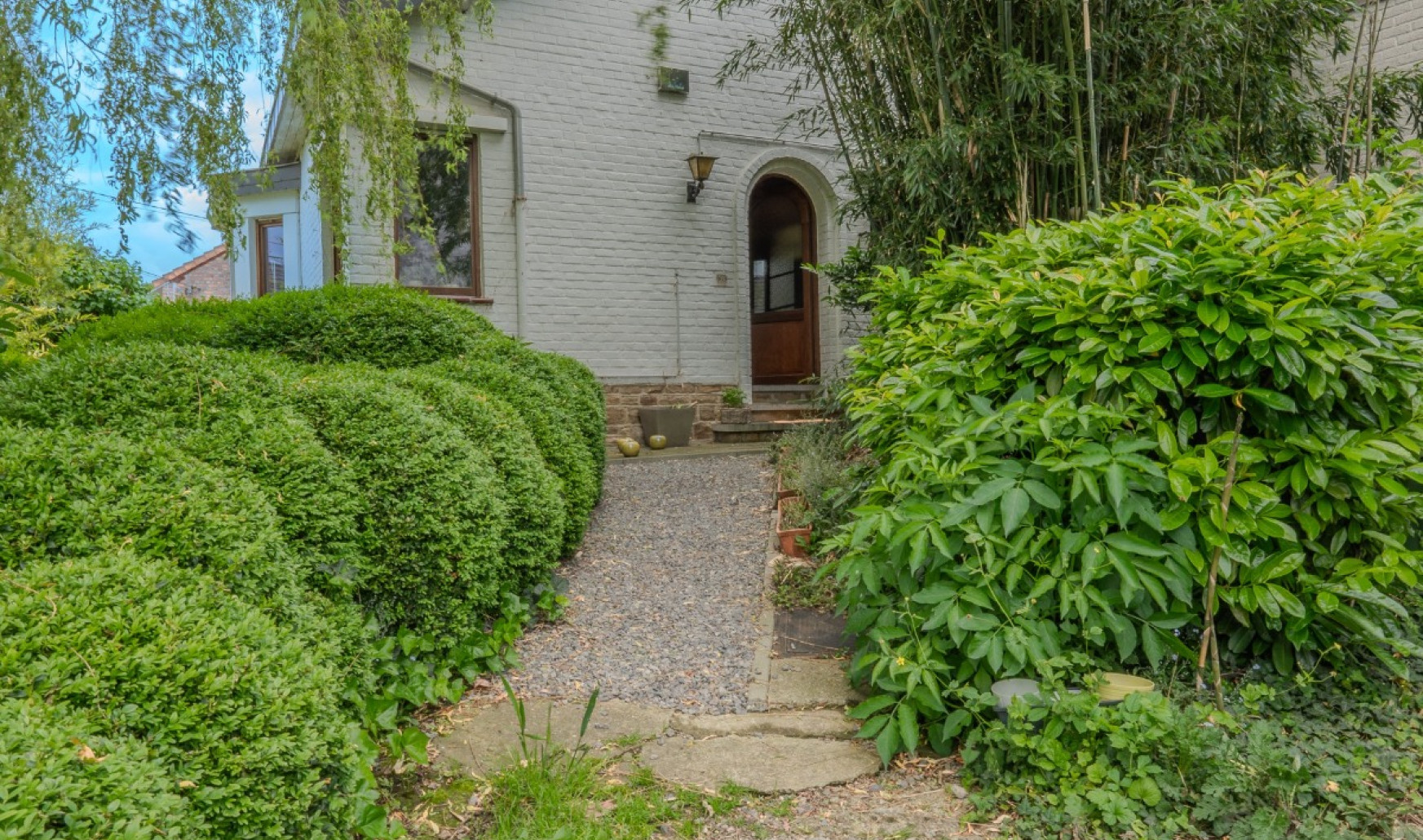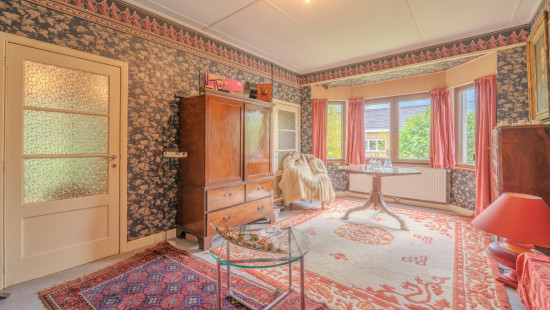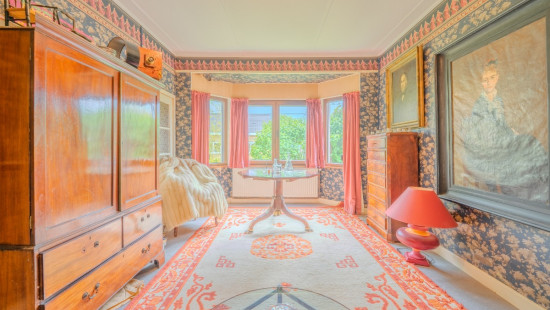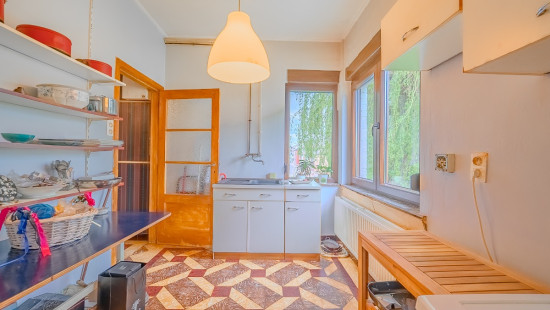
UNMISSABLE OPPORTUNITY: BUNGALOW 2 BDRMS+GARAGE+GARDEN!
In option - price on demand
House
Detached / open construction
2 bedrooms
1 bathroom(s)
80 m² habitable sp.
756 m² ground sp.
G
Property code: 1266302
Description of the property
Invest in real estate
This property is also suitable as an investment. Use our simulator to calculate your return on investment or contact us.
Specifications
Characteristics
General
Habitable area (m²)
79.54m²
Soil area (m²)
756.00m²
Surface type
Bruto
Plot orientation
North-West
Orientation frontage
South-East
Surroundings
Near school
Close to public transport
Forest/Park
Near railway station
Access roads
Taxable income
€418,00
Comfort guarantee
Basic
Heating
Heating type
Central heating
Heating elements
Radiators
Heating material
Fuel oil
Miscellaneous
Joinery
PVC
Isolation
Detailed information on request
Warm water
Boiler on central heating
Building
Floor
0
Amount of floors
2
Miscellaneous
Alarm
Lift present
No
Details
Bedroom
Garage
Office
Bedroom
Bathroom
Hall
Hall
Multi-purpose room
Kitchen
Living room, lounge
Multi-purpose room
Basement
Technical and legal info
General
Protected heritage
No
Recorded inventory of immovable heritage
No
Energy & electricity
Utilities
Cable distribution
Telephone
Internet
Energy label
G
E-level
G
Certificate number
20240522025690
Calculated specific energy consumption
616
CO2 emission
152.00
Calculated total energy consumption
63507
Planning information
Urban Planning Permit
No permit issued
Urban Planning Obligation
No
In Inventory of Unexploited Business Premises
No
Subject of a Redesignation Plan
No
Subdivision Permit Issued
No
Pre-emptive Right to Spatial Planning
No
Renovation Obligation
Niet van toepassing/Non-applicable
Close
In option



