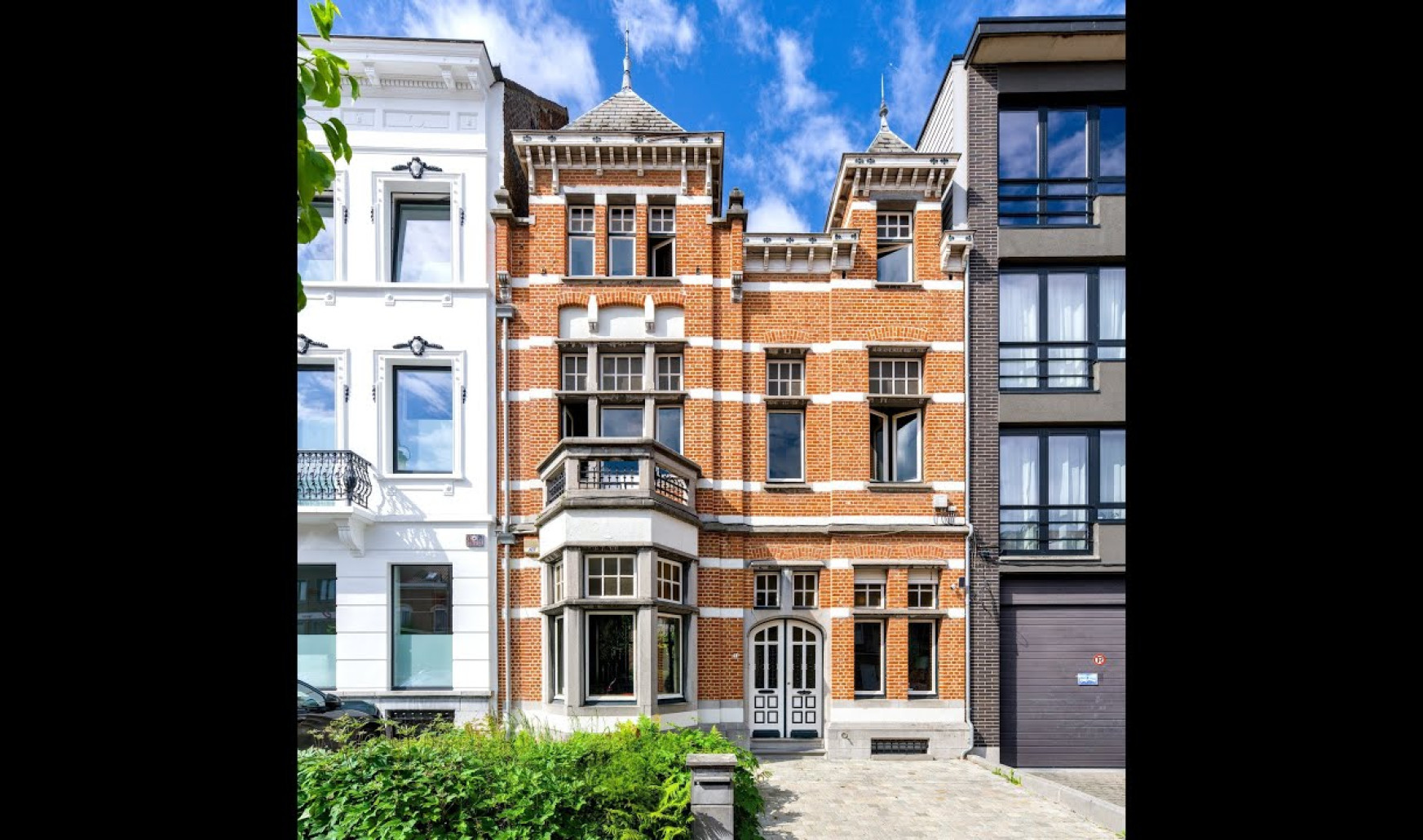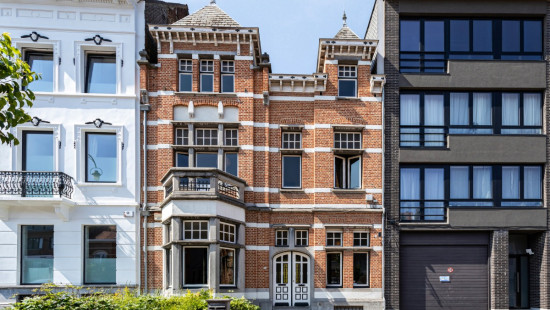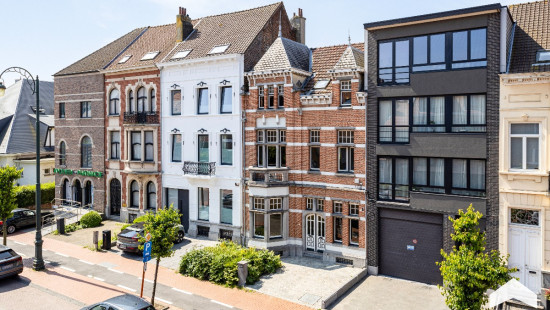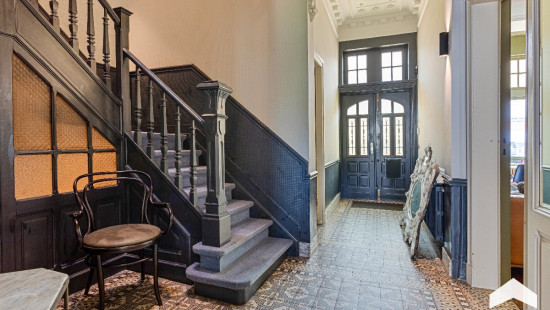
BEAUTIFUL TOWNHOUSE WEMMEL
€ 845 000
Play video
House
2 facades / enclosed building
6 bedrooms
1 bathroom(s)
250 m² habitable sp.
500 m² ground sp.
D
Property code: 1270572
Description of the property
Specifications
Characteristics
General
Habitable area (m²)
250.00m²
Soil area (m²)
500.00m²
Surface type
Netto
Plot orientation
West
Orientation frontage
East
Surroundings
Near school
Close to public transport
Near park
Taxable income
€1581,00
Comfort guarantee
Basic
Heating
Heating type
Central heating
Heating elements
Radiators
Radiators with thermostatic valve
Heating material
Gas
Miscellaneous
Joinery
PVC
Wood
Single glazing
Double glazing
Isolation
Roof
Floor slab
Glazing
Attic slab
Roof insulation
Warm water
Electric boiler
Gas boiler
High-efficiency boiler
Separate water heater, boiler
Building
Year built
van 1919 tot 1930
Lift present
No
Details
Entrance hall
Office
Basement
Living room, lounge
Dining room
Kitchen
Night hall
Bedroom
Bedroom
Bathroom
Bedroom
Bedroom
Bedroom
Bedroom
Storage
Garden
Terrace
Attic
Parking space
Parking space
Toilet
Toilet
Technical and legal info
General
Protected heritage
No
Recorded inventory of immovable heritage
Yes
Energy & electricity
Electrical inspection
Inspection report pending
Utilities
Gas
Electricity
Sewer system connection
City water
Telephone
Internet
Energy performance certificate
Yes
Energy label
D
Certificate number
20240423-0003048992-RES-2
Calculated specific energy consumption
337
Planning information
Urban Planning Permit
Property built before 1962
Urban Planning Obligation
Yes
In Inventory of Unexploited Business Premises
No
Subject of a Redesignation Plan
No
Subdivision Permit Issued
No
Pre-emptive Right to Spatial Planning
No
Flood Area
Property not located in a flood plain/area
P(arcel) Score
klasse A
G(building) Score
klasse A
Renovation Obligation
Niet van toepassing/Non-applicable
Close
Interested?



