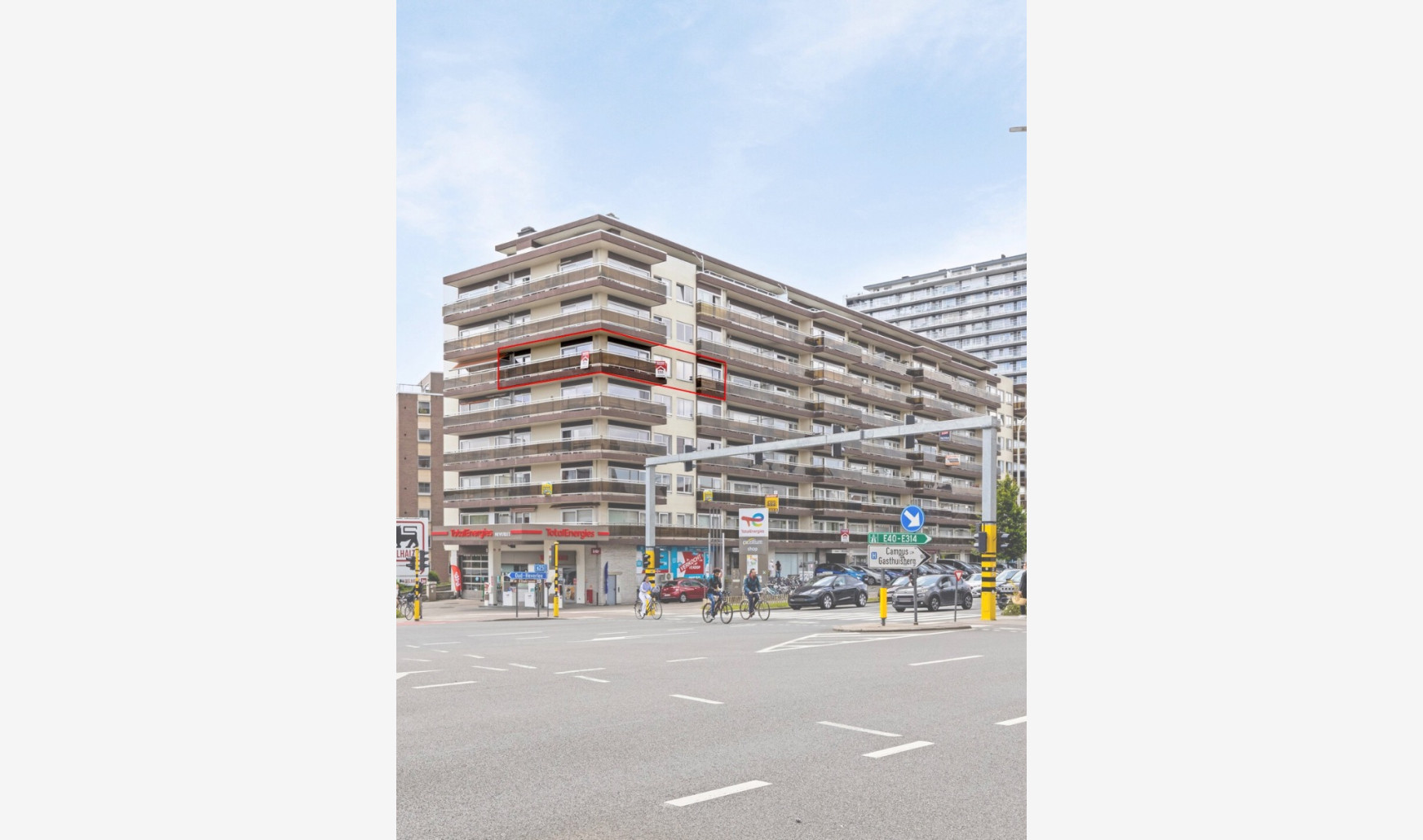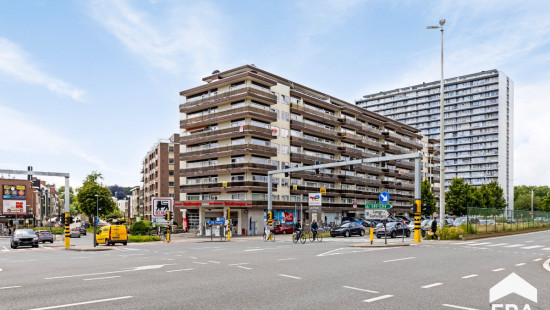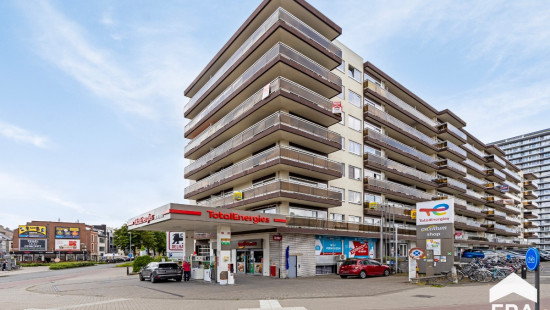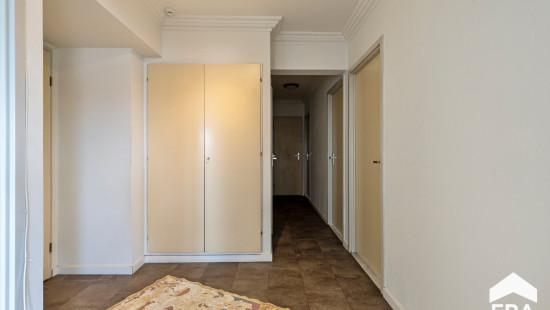
Flat, apartment
Detached / open construction
3 bedrooms
1 bathroom(s)
90 m² habitable sp.
B
Property code: 1273852
Description of the property
Specifications
Characteristics
General
Habitable area (m²)
90.00m²
Built area (m²)
90.00m²
Surface type
Netto
Surroundings
Social environment
City outskirts
Park
Residential
Near school
Close to public transport
Near park
Near railway station
Access roads
Taxable income
€1036,00
Comfort guarantee
Basic
Heating
Heating type
Collective heating / Communal heating
Heating elements
Radiators with digital calorimeters
Heating material
Undetermined
Miscellaneous
Joinery
Aluminium
Double glazing
Isolation
Glazing
Warm water
Undetermined
Building
Year built
1975
Floor
5
Amount of floors
8
Lift present
Yes
Details
Entrance hall
Living room, lounge
Dining room
Bedroom
Bedroom
Bedroom
Storage
Bathroom
Toilet
Kitchen
Terrace
Garage
Technical and legal info
General
Protected heritage
No
Recorded inventory of immovable heritage
No
Energy & electricity
Electrical inspection
Inspection report - non-compliant
Utilities
Electricity
Sewer system connection
City water
Energy performance certificate
Yes
Energy label
B
Certificate number
20240614-0003282171-RES-1
Calculated specific energy consumption
177
Planning information
Urban Planning Obligation
Yes
In Inventory of Unexploited Business Premises
No
Subject of a Redesignation Plan
No
Subdivision Permit Issued
No
Pre-emptive Right to Spatial Planning
No
Urban destination
Residential area
Flood Area
Property not located in a flood plain/area
P(arcel) Score
klasse D
G(building) Score
klasse B
Renovation Obligation
Niet van toepassing/Non-applicable
Close
In option



