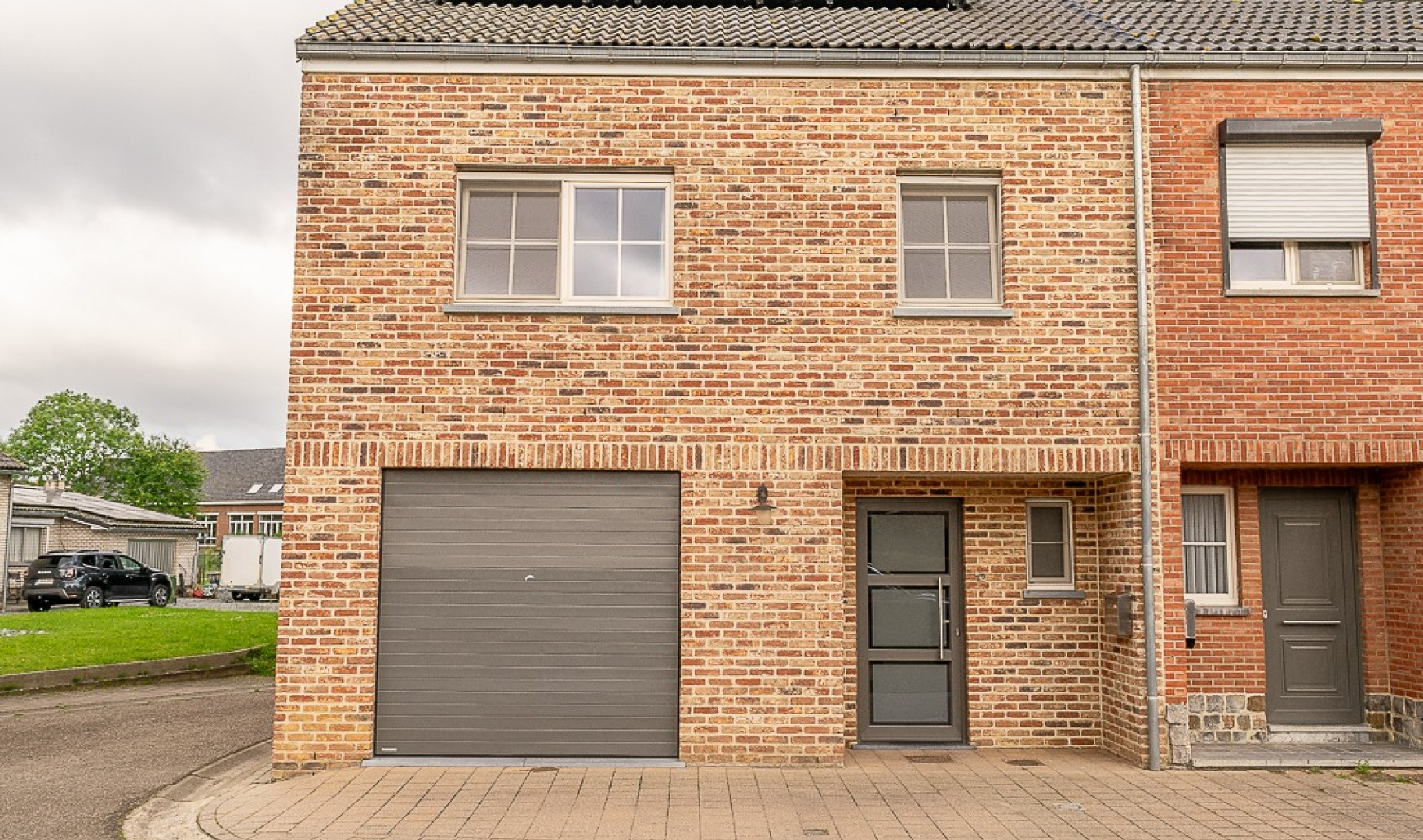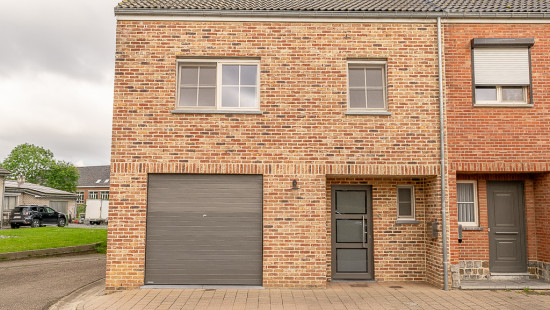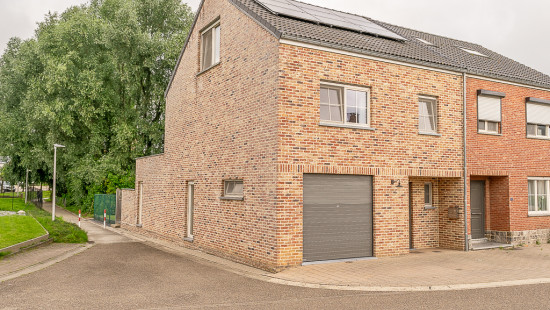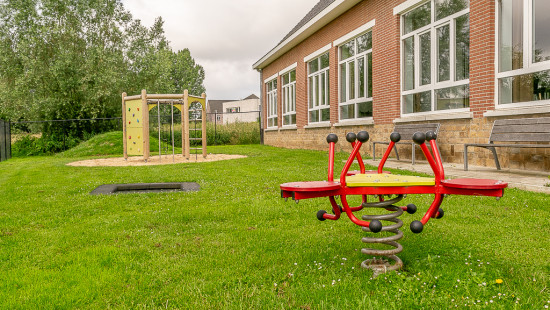
Move-in ready 3 bdrm, indoor garage, west garden
Starting at € 369 000
House
Semi-detached
3 bedrooms
1 bathroom(s)
205 m² habitable sp.
207 m² ground sp.
B
Property code: 1278953
Description of the property
Specifications
Characteristics
General
Habitable area (m²)
205.00m²
Soil area (m²)
207.00m²
Width surface (m)
7.28m
Surface type
Netto
Plot orientation
West
Orientation frontage
East
Surroundings
Centre
Town centre
Green surroundings
Residential
Rural
Close to public transport
Taxable income
€630,00
Available from
Heating
Heating type
Central heating
Heating elements
Radiators
Underfloor heating
Heating material
Gas
Miscellaneous
Joinery
PVC
Super-insulating high-efficiency glass
Isolation
Roof
Cavity insulation
Floor slab
Glazing
Cavity wall
Roof insulation
Warm water
Flow-through system on central heating
Heat pump
Building
Year built
2013
Miscellaneous
Air conditioning
Roller shutters
Ventilation
Lift present
No
Details
Garage
Entrance hall
Storage
Dining room
Kitchen
Bedroom
Bedroom
Bathroom
Toilet
Toilet
Night hall
Bedroom
Terrace
Garden
Technical and legal info
General
Protected heritage
No
Recorded inventory of immovable heritage
No
Energy & electricity
Electrical inspection
Inspection report - compliant
Utilities
Gas
Electricity
Rainwater well
Natural gas present in the street
Sewer system connection
Cable distribution
Photovoltaic panels
City water
Telephone
Electricity automatic fuse
Electricity modern
Internet
Energy performance certificate
Yes
Energy label
B
Certificate number
73022-G-2010/00031/EP05587/A001/D01/SD001
Calculated specific energy consumption
126
Planning information
Urban Planning Permit
Permit issued
Urban Planning Obligation
No
In Inventory of Unexploited Business Premises
No
Subject of a Redesignation Plan
No
Summons
Geen rechterlijke herstelmaatregel of bestuurlijke maatregel opgelegd
Subdivision Permit Issued
No
Pre-emptive Right to Spatial Planning
No
Urban destination
Woongebied met landelijk karakter
Flood Area
Property not located in a flood plain/area
P(arcel) Score
klasse D
G(building) Score
klasse D
Renovation Obligation
Niet van toepassing/Non-applicable
Close
Interested?



