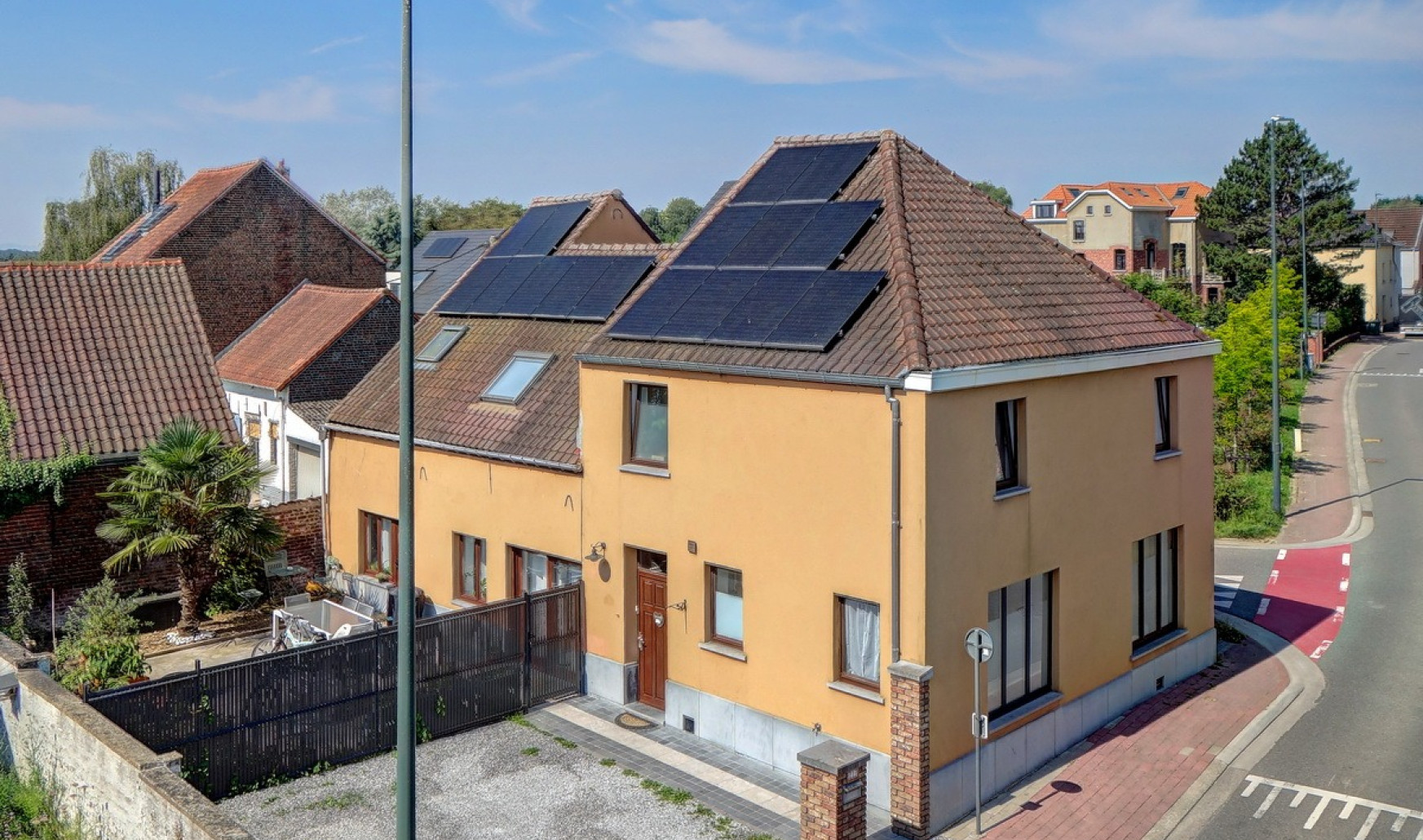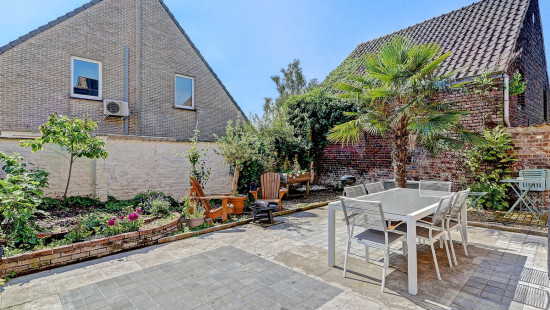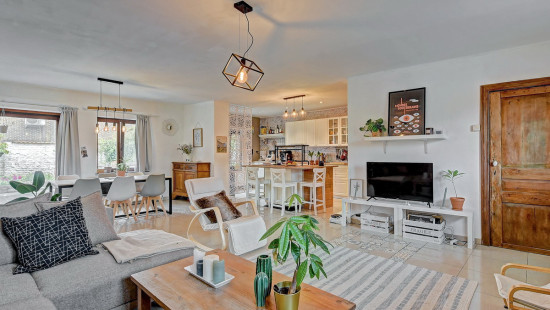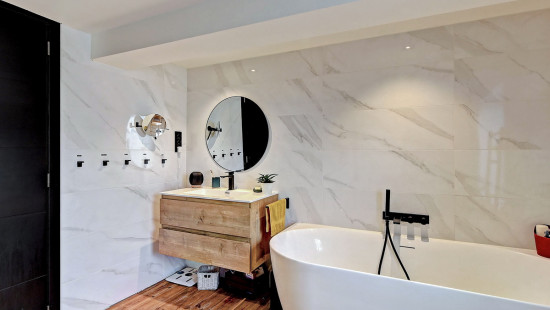
Spacious, three-façade house with a versatile layout
€ 490 000
House
Semi-detached
4 bedrooms
1 bathroom(s)
255 m² habitable sp.
275 m² ground sp.
D
Property code: 1276020
Description of the property
Specifications
Characteristics
General
Habitable area (m²)
255.00m²
Soil area (m²)
275.00m²
Surface type
Bruto
Plot orientation
South-West
Orientation frontage
North-East
Surroundings
Park
Near school
Close to public transport
Access roads
Taxable income
€570,00
Comfort guarantee
Basic
Heating
Heating type
Central heating
Heating elements
Photovoltaic panel
Radiators
Heating material
Gas
Miscellaneous
Joinery
Double glazing
Isolation
Roof insulation
Warm water
Boiler on central heating
Building
Year built
van 1900 tot 1918
Lift present
No
Details
Entrance hall
Office
Kitchen
Dining room
Living room, lounge
Pantry
Storage
Toilet
Garden
Parking space
Bathroom
Bedroom
Bedroom
Bedroom
Bedroom
Toilet
Attic
Basement
Technical and legal info
General
Protected heritage
No
Recorded inventory of immovable heritage
No
Energy & electricity
Electrical inspection
Inspection report - compliant
Utilities
Gas
Cable distribution
Photovoltaic panels
Internet
Energy performance certificate
Yes
Energy label
D
Certificate number
20240615-0003283191-RES-1
Calculated specific energy consumption
338
Planning information
Urban Planning Permit
Permit issued
Urban Planning Obligation
Yes
In Inventory of Unexploited Business Premises
No
Subject of a Redesignation Plan
No
Subdivision Permit Issued
No
Pre-emptive Right to Spatial Planning
Yes
Urban destination
Woongebied met landelijk karakter
Flood Area
Property not located in a flood plain/area
P(arcel) Score
klasse A
G(building) Score
klasse A
Renovation Obligation
Niet van toepassing/Non-applicable
Close
Interested?



