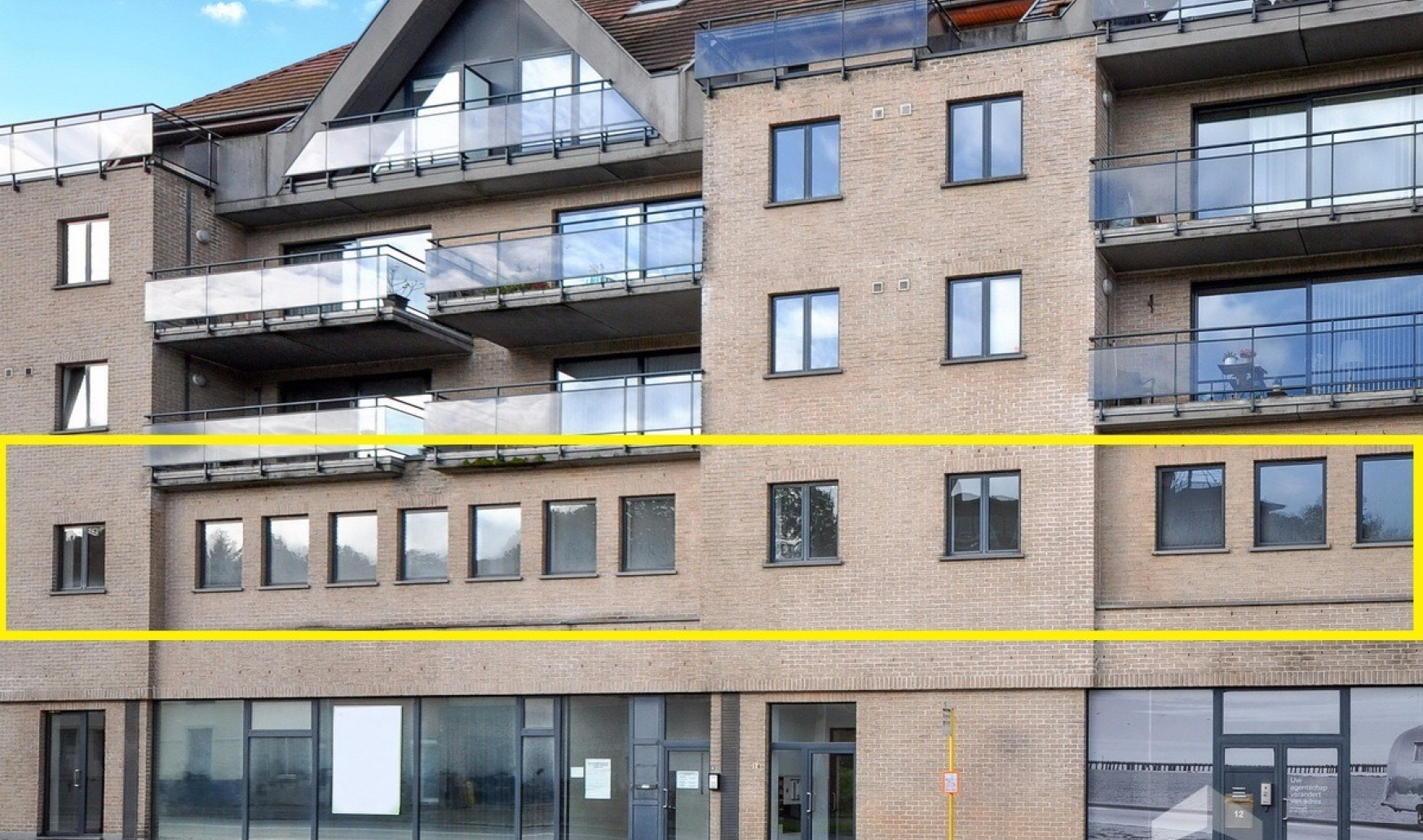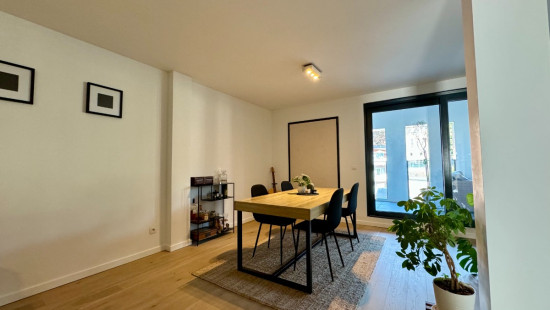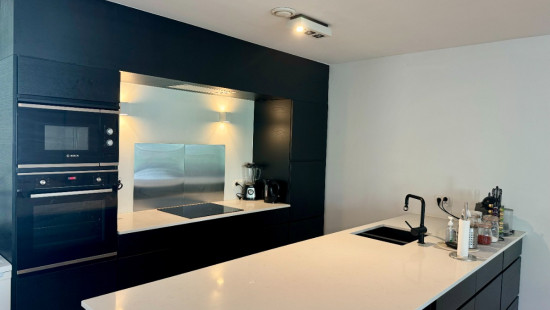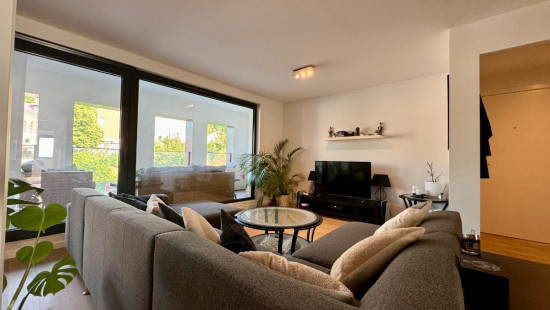
Luxurious and comfortable apartment in the heart of Overijse
€ 1 150/month
Flat, apartment
2 facades / enclosed building
2 bedrooms
1 bathroom(s)
117 m² habitable sp.
1 m² ground sp.
A
Property code: 1278636
Description of the property
Specifications
Characteristics
General
Habitable area (m²)
117.00m²
Soil area (m²)
1.00m²
Built area (m²)
1.00m²
Surface type
Bruto
Surroundings
Centre
Near school
Close to public transport
Access roads
Taxable income
€745,00
Monthly costs
€140.00
Provision
€40.00
Common costs
€140.00
Description of common charges
Maandelijkse provisie 140€ voor onderhoud en schoonmaak, water, elektriciteit gemeenschappelijke delen.
Available from
Heating
Heating type
Collective heating / Communal heating
Heating elements
Underfloor heating
Heating material
Gas
Miscellaneous
Joinery
Aluminium
Double glazing
Isolation
Detailed information on request
Warm water
Electric boiler
Building
Year built
2003
Floor
1
Miscellaneous
Security door
Videophone
Lift present
Yes
Details
Bedroom
Bedroom
Terrace
Living room, lounge
Toilet
Bathroom
Storage
Kitchen
Office
Dining room
Parking space
Bicycle storage, bicycle shed
Technical and legal info
General
Protected heritage
No
Recorded inventory of immovable heritage
No
Energy & electricity
Utilities
Internet
Energy performance certificate
Not applicable
Energy label
A
Planning information
Urban Planning Permit
No permit issued
Urban Planning Obligation
Yes
In Inventory of Unexploited Business Premises
No
Subject of a Redesignation Plan
No
Subdivision Permit Issued
No
Pre-emptive Right to Spatial Planning
No
Flood Area
Property not located in a flood plain/area
Renovation Obligation
Niet van toepassing/Non-applicable
Close
Interested?



