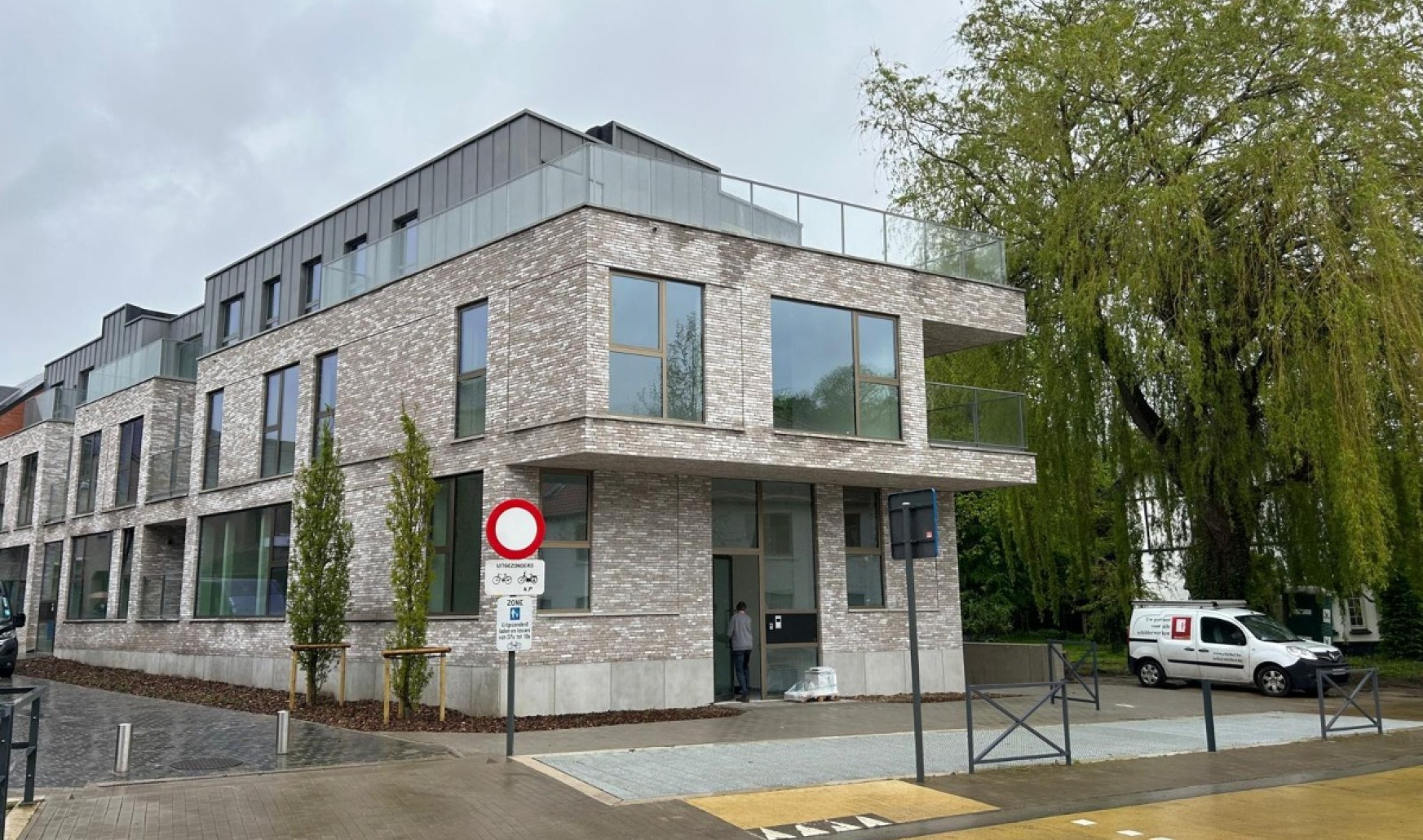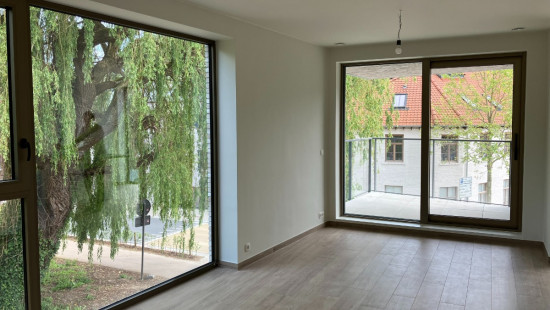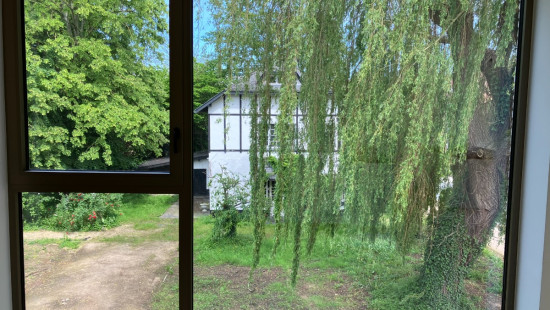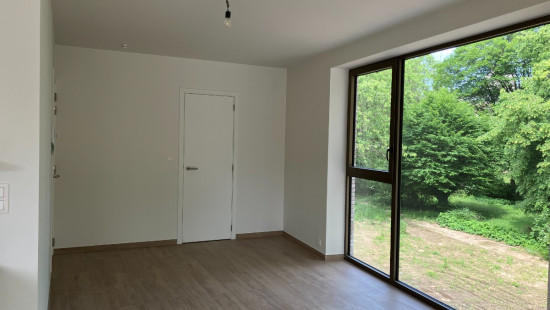
Flat, apartment
2 facades / enclosed building
1 bedrooms
1 bathroom(s)
75 m² habitable sp.
0 m² ground sp.
A
Property code: 1264935
Description of the property
Specifications
Characteristics
General
Habitable area (m²)
75.00m²
Soil area (m²)
0.00m²
Surface type
Bruto
Surroundings
Centre
On the edge of water
Near school
Close to public transport
Near park
Unobstructed view
Provision
€75.00
Available from
Heating
Heating type
Individual heating
Heating elements
Underfloor heating
Heating material
Solar panels
Gas
Miscellaneous
Joinery
Aluminium
Double glazing
Isolation
Detailed information on request
Warm water
Undetermined
Building
Year built
2024
Floor
1
Miscellaneous
Videophone
Ventilation
Lift present
Yes
Details
Entrance hall
Living room, lounge
Kitchen
Bedroom
Bathroom
Storage
Toilet
Garage
Basement
Terrace
Technical and legal info
General
Protected heritage
No
Recorded inventory of immovable heritage
No
Energy & electricity
Electrical inspection
Inspection report pending
Utilities
Sewer system connection
Cable distribution
Photovoltaic panels
City water
Electricity individual
Internet
Energy performance certificate
Requested
Energy label
A
Planning information
Urban Planning Permit
No permit issued
Urban Planning Obligation
No
In Inventory of Unexploited Business Premises
No
Subject of a Redesignation Plan
No
Subdivision Permit Issued
No
Pre-emptive Right to Spatial Planning
No
Flood Area
Property not located in a flood plain/area
Renovation Obligation
Niet van toepassing/Non-applicable
ERA IMMPULS
Peter Vanzegbroek
Close
Rented



