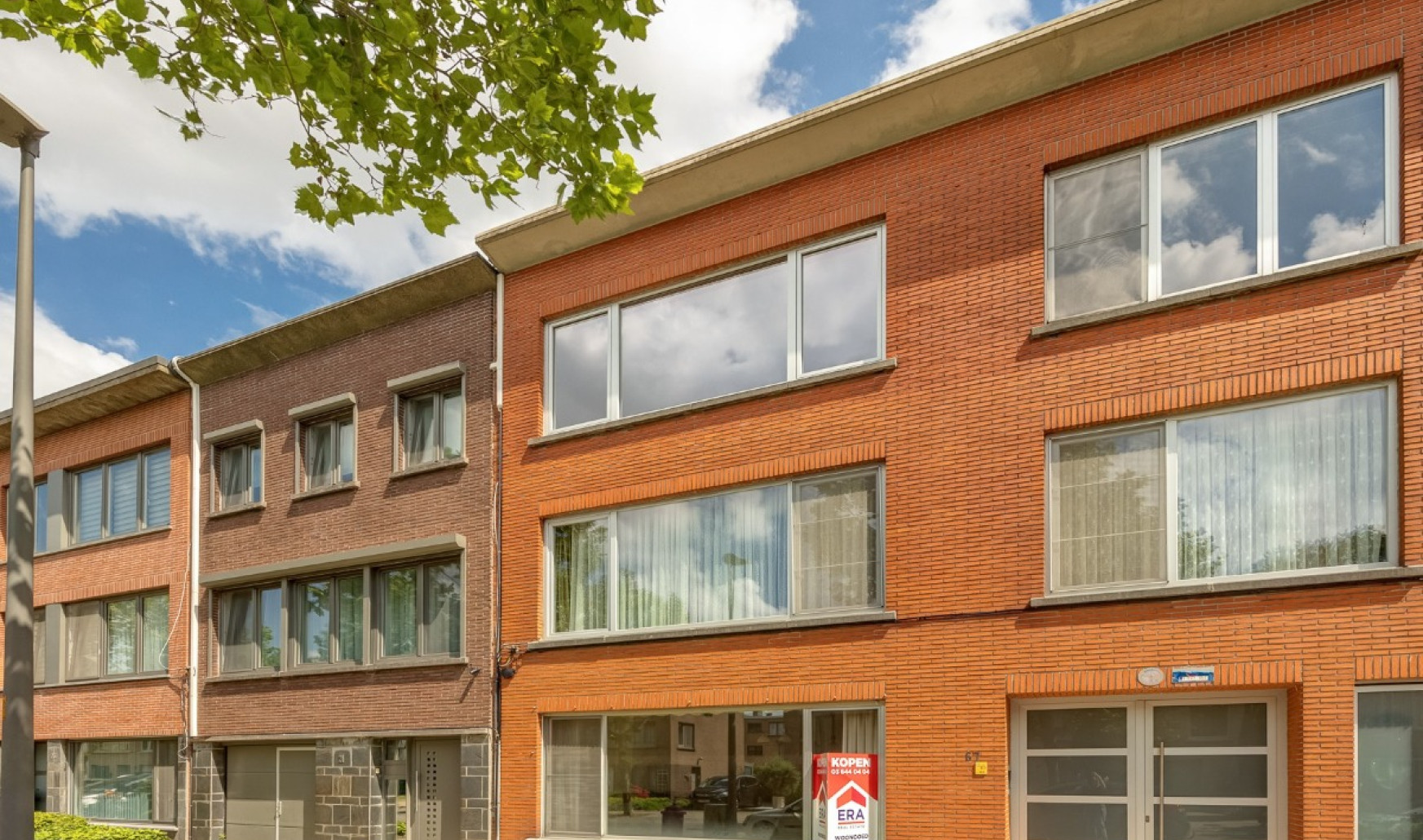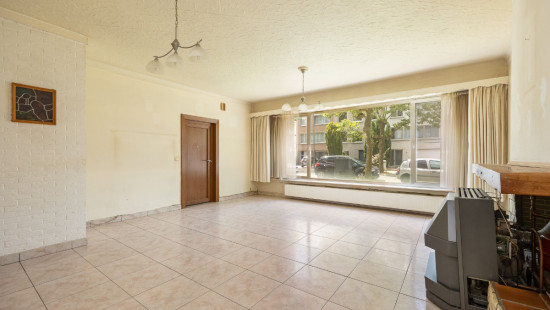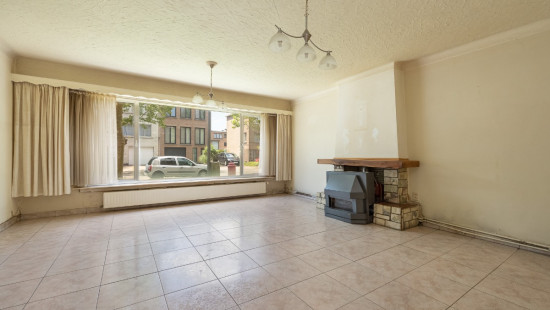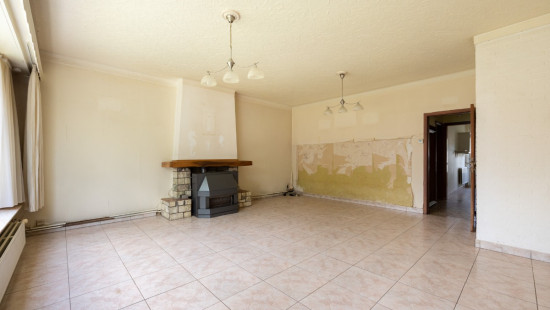
Ground floor apartment with 1 bedroom and spacious garden
€ 175 000
Flat, apartment
2 facades / enclosed building
1 bedrooms
1 bathroom(s)
61 m² habitable sp.
C
Property code: 1279703
Description of the property
Specifications
Characteristics
General
Habitable area (m²)
61.00m²
Surface type
Netto
Surroundings
Park
Near school
Close to public transport
Near park
Near railway station
Access roads
Heating
Heating type
Central heating
Individual heating
Heating elements
Convectors
Stove(s)
Radiators
Radiators with thermostatic valve
Condensing boiler
Heating material
Gas
Miscellaneous
Joinery
PVC
Double glazing
Metal
Super-insulating high-efficiency glass
Isolation
Glazing
Warm water
Flow-through system on central heating
Building
Floor
0
Amount of floors
2
Miscellaneous
Electric roller shutters
Electric sun protection
Roller shutters
Intercom
Lift present
No
Details
Basement
Garden
Kitchen
Living room, lounge
Night hall
Bedroom
Dressing room, walk-in closet
Bathroom
Technical and legal info
General
Protected heritage
No
Recorded inventory of immovable heritage
No
Energy & electricity
Electrical inspection
Inspection report pending
Utilities
Gas
Electricity
City water
Energy performance certificate
Yes
Energy label
C
Certificate number
20240628-00032966003-RES-1
Calculated specific energy consumption
283
CO2 emission
4216.00
Calculated total energy consumption
21375
Planning information
Urban Planning Obligation
Yes
In Inventory of Unexploited Business Premises
No
Subject of a Redesignation Plan
No
Subdivision Permit Issued
No
Pre-emptive Right to Spatial Planning
No
Flood Area
Property not located in a flood plain/area
P(arcel) Score
klasse D
G(building) Score
klasse D
Renovation Obligation
Niet van toepassing/Non-applicable
Close
Interested?



