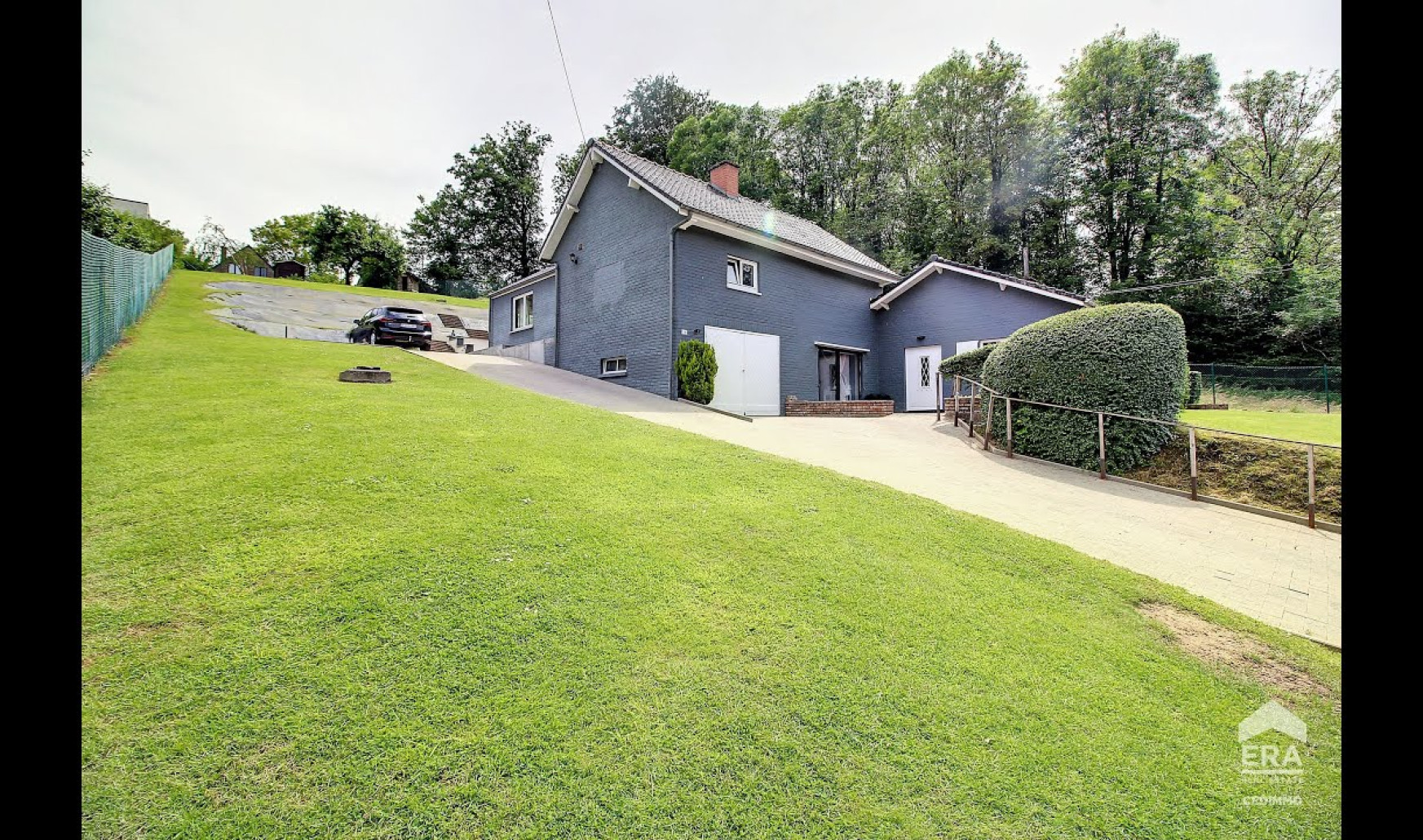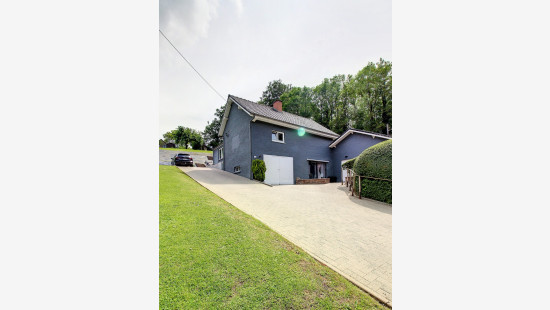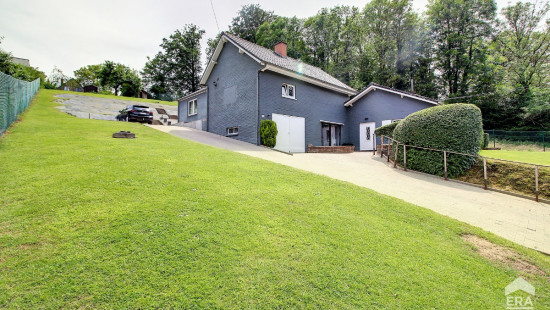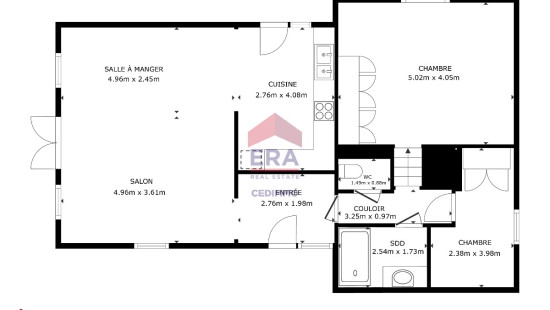
*** SOUS OPTION ***
€ 425 000
House
Detached / open construction
4 bedrooms
2 bathroom(s)
154 m² habitable sp.
1,730 m² ground sp.
G
Property code: 1282217
Description of the property
Specifications
Characteristics
General
Habitable area (m²)
154.00m²
Soil area (m²)
1730.00m²
Built area (m²)
177.00m²
Surface type
Bruto
Surroundings
Wooded
Taxable income
€887,00
Heating
Heating type
Central heating
Heating elements
Central heating boiler, furnace
Heating material
Fuel oil
Miscellaneous
Joinery
Wood
Single glazing
Double glazing
Isolation
Undetermined
Warm water
Separate water heater, boiler
Building
Year built
1998
Lift present
No
Details
Entrance hall
Toilet
Kitchen
Living room, lounge
Shower room
Bedroom
Bedroom
Entrance hall
Toilet
Living room, lounge
Dining room
Kitchen
Bedroom
Bedroom
Bathroom
Attic
Garage
Terrace
Garden
Parking space
Technical and legal info
General
Protected heritage
No
Recorded inventory of immovable heritage
No
Energy & electricity
Electrical inspection
Inspection report - non-compliant
Utilities
Electricity
City water
Water softener
Energy performance certificate
Yes
Energy label
-
E-level
G
Certificate number
20150828015577
Calculated specific energy consumption
816
Calculated total energy consumption
67851
Planning information
Urban Planning Permit
Permit issued
Urban Planning Obligation
No
In Inventory of Unexploited Business Premises
No
Subject of a Redesignation Plan
No
Subdivision Permit Issued
No
Pre-emptive Right to Spatial Planning
No
Flood Area
Property not located in a flood plain/area
Renovation Obligation
Niet van toepassing/Non-applicable
Close
In option



