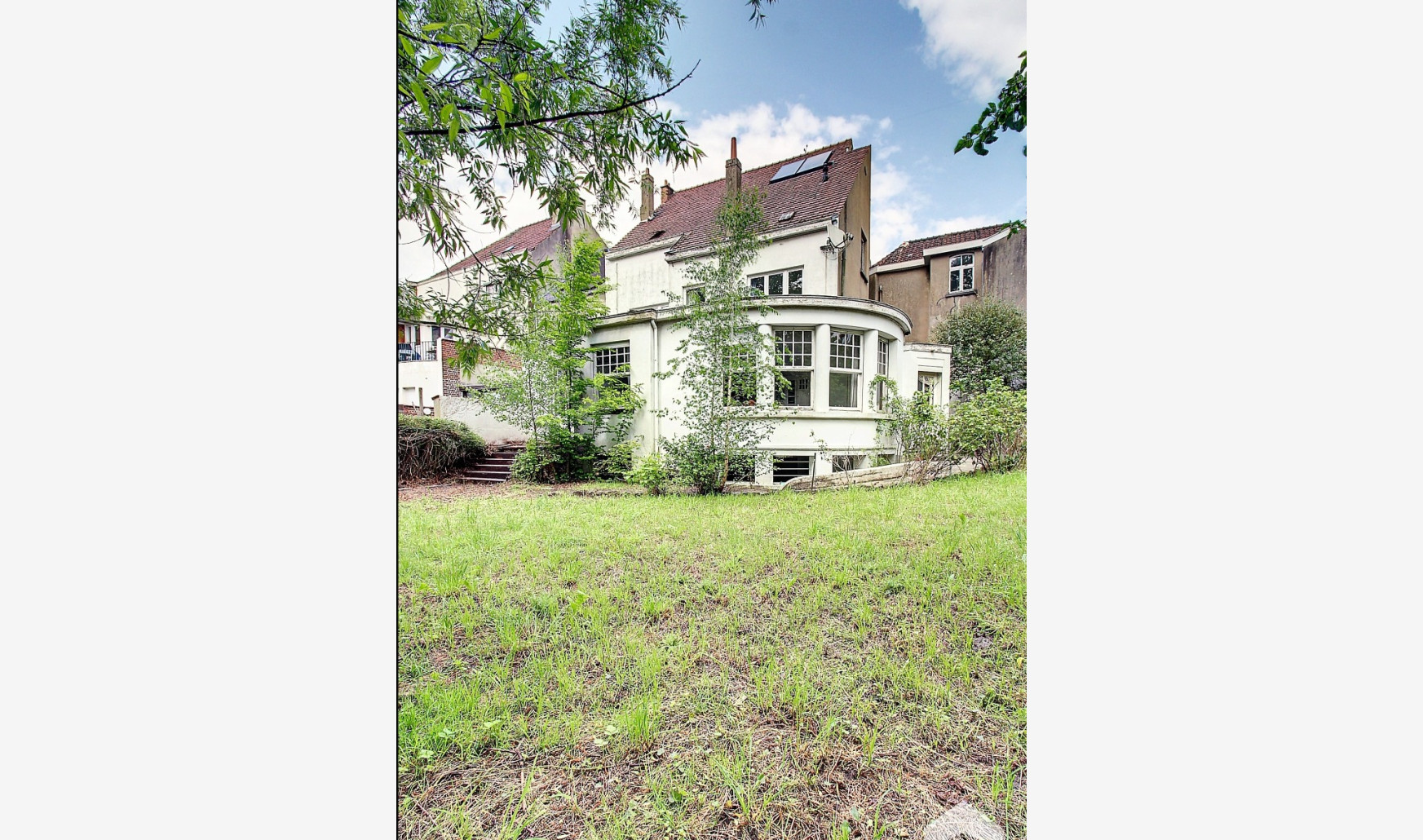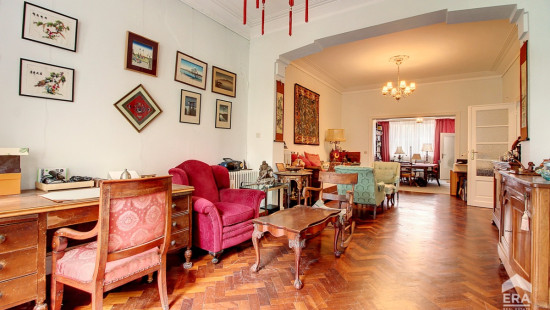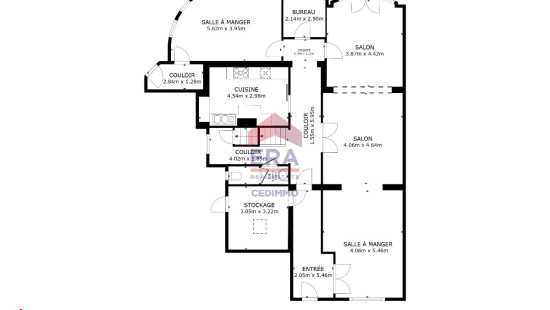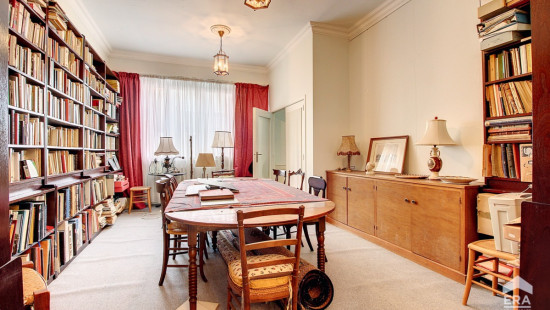
House
2 facades / enclosed building
5 bedrooms
2 bathroom(s)
261 m² habitable sp.
655 m² ground sp.
G
Property code: 1282241
Description of the property
Specifications
Characteristics
General
Habitable area (m²)
261.00m²
Soil area (m²)
655.00m²
Surface type
Brut
Surroundings
Commercial district
Near school
Close to public transport
Near railway station
Taxable income
€1274,00
Heating
Heating type
Central heating
Heating elements
Central heating boiler, furnace
Heating material
Gas
Miscellaneous
Joinery
Wood
Single glazing
Isolation
Detailed information on request
Warm water
Boiler on central heating
Building
Year built
1935
Lift present
No
Solar panels
Solar panels
Solar panels present - Included in the price
Details
Entrance hall
Toilet
Living room, lounge
Dining room
Kitchen
Pantry
Laundry area
Night hall
Bedroom
Bedroom
Bedroom
Bedroom
Bathroom
Storage
Night hall
Bedroom
Bathroom
Attic
Garage
Basement
Laundry area
Garden
Technical and legal info
General
Protected heritage
No
Recorded inventory of immovable heritage
No
Energy & electricity
Electrical inspection
Inspection report - non-compliant
Utilities
Gas
Electricity
Sewer system connection
Photovoltaic panels
Water softener
Energy performance certificate
Yes
Energy label
G
E-level
G
Certificate number
20240322001996
Calculated specific energy consumption
538
Calculated total energy consumption
170581
Planning information
Urban Planning Permit
Permit issued
Urban Planning Obligation
No
In Inventory of Unexploited Business Premises
No
Subject of a Redesignation Plan
No
Subdivision Permit Issued
No
Pre-emptive Right to Spatial Planning
No
Flood Area
Property not located in a flood plain/area
Renovation Obligation
Niet van toepassing/Non-applicable
Close
Sold




























