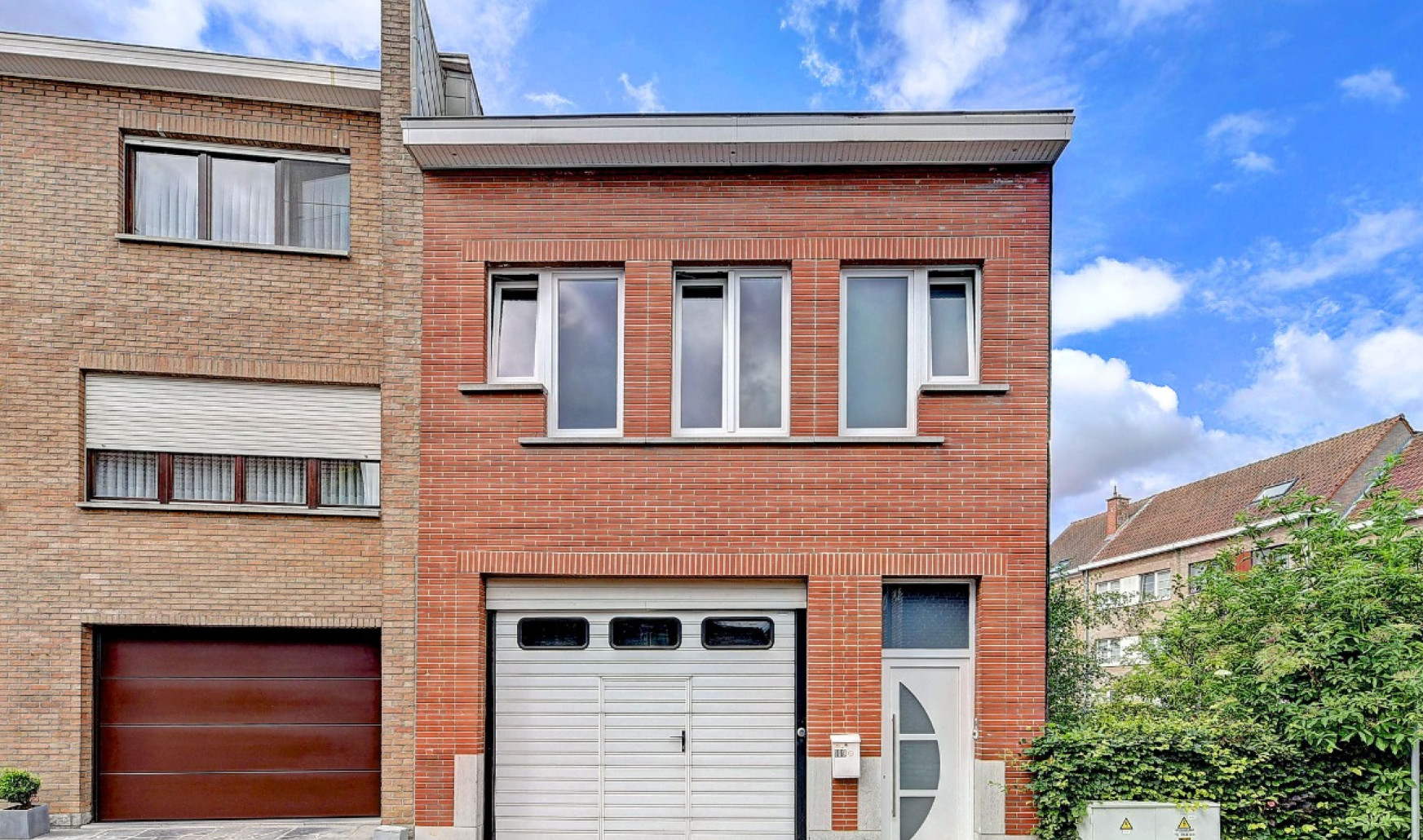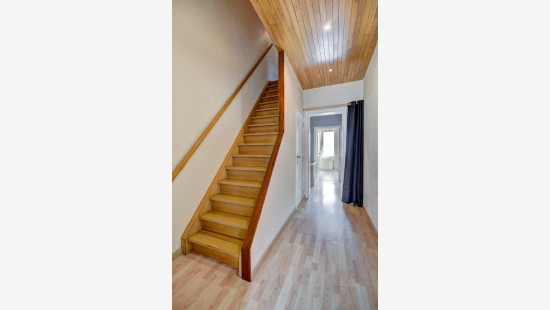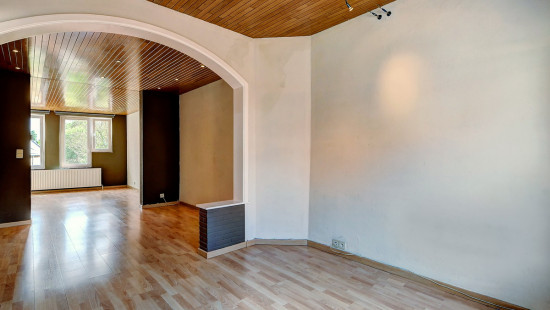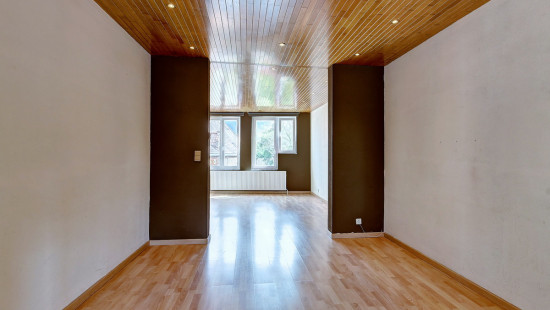
2-bedroom house with sunny terrace and large garage/atelier
Visit on 07/12 from 13:00 to 14:00




Show +20 photo(s)




















House
2 facades / enclosed building
2 bedrooms
1 bathroom(s)
207 m² habitable sp.
90 m² ground sp.
E
Property code: 1268939
Description of the property
Specifications
Characteristics
General
Habitable area (m²)
207.00m²
Soil area (m²)
90.00m²
Built area (m²)
90.00m²
Width surface (m)
6.30m
Surface type
Brut
Plot orientation
SW
Surroundings
Centre
Near school
Close to public transport
Near park
Taxable income
€1405,00
Comfort guarantee
Basic
Heating
Heating type
Central heating
Individual heating
Heating elements
Radiators
Heating material
Gas
Miscellaneous
Joinery
PVC
Wood
Double glazing
Super-insulating high-efficiency glass
Isolation
Detailed information on request
Warm water
Electric boiler
Building
Year built
1956
Floor
1
Amount of floors
3
Lift present
No
Details
Bedroom
Bedroom
Hall
Garage
Hall
Living room, lounge
Dining room
Kitchen
Terrace
Toilet
Bathroom
Night hall
Technical and legal info
General
Protected heritage
No
Recorded inventory of immovable heritage
No
Energy & electricity
Electrical inspection
Inspection report - non-compliant
Utilities
Gas
Electricity
Sewer system connection
City water
Energy performance certificate
Yes
Energy label
E
Certificate number
20240616-0003283533-RES-1
Calculated specific energy consumption
424
Planning information
Urban Planning Obligation
Yes
In Inventory of Unexploited Business Premises
No
Subject of a Redesignation Plan
No
Subdivision Permit Issued
No
Pre-emptive Right to Spatial Planning
Yes
Urban destination
Residential area
Flood Area
Property not located in a flood plain/area
P(arcel) Score
klasse D
G(building) Score
klasse D
Renovation Obligation
Van toepassing/Applicable
Visit during the Open House Day
Visit the ERA Open House Day and enjoy our ‘fast lane experience’! Registration is not required, but it allows us to keep you informed and guarantee smooth service during your visit.
Close
Interested?