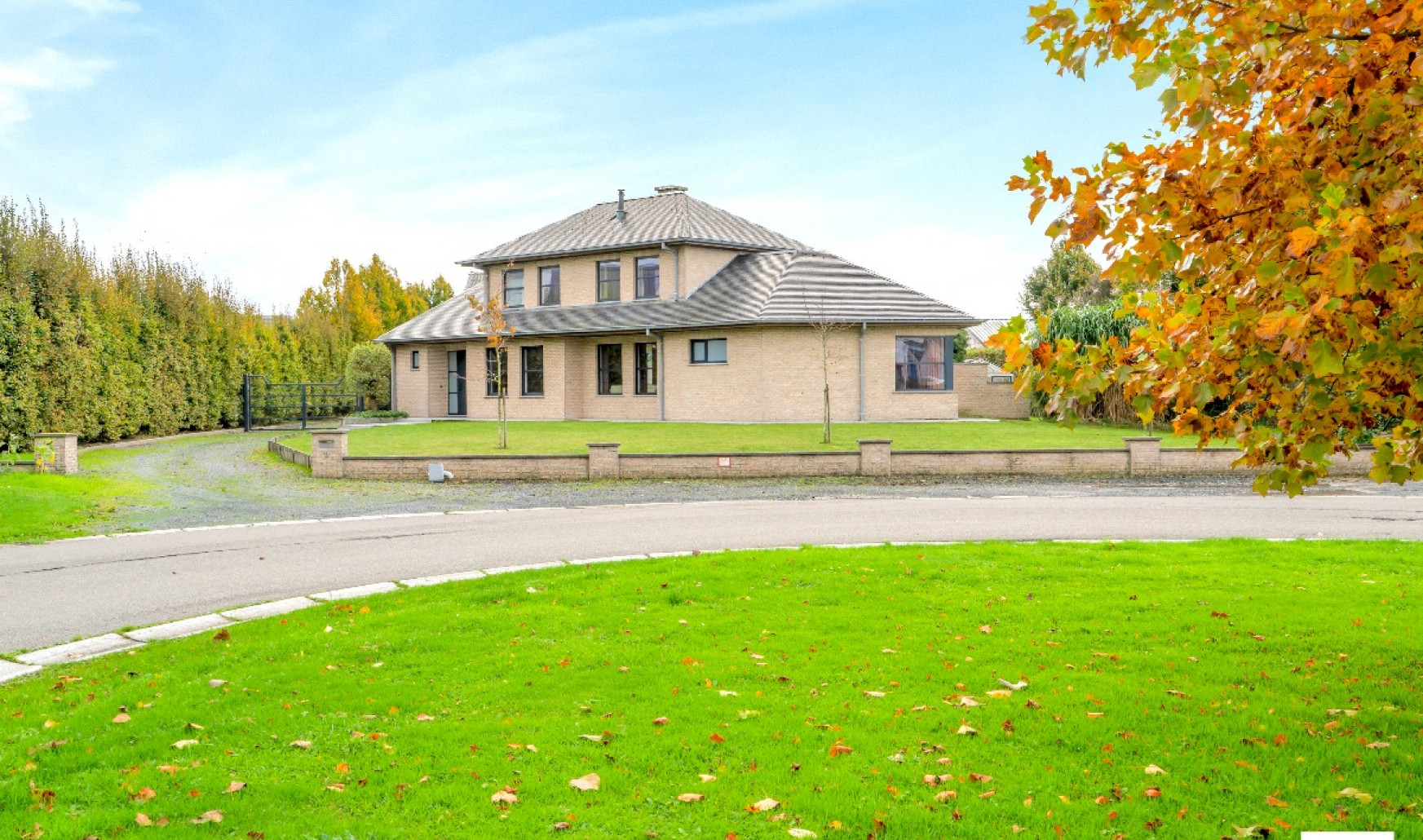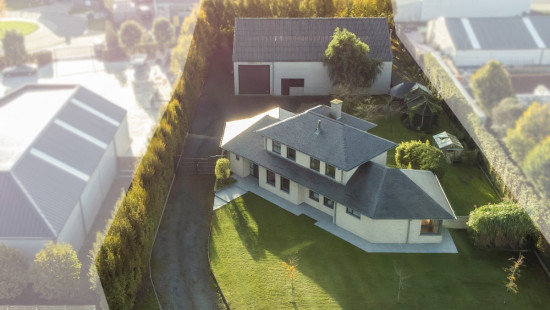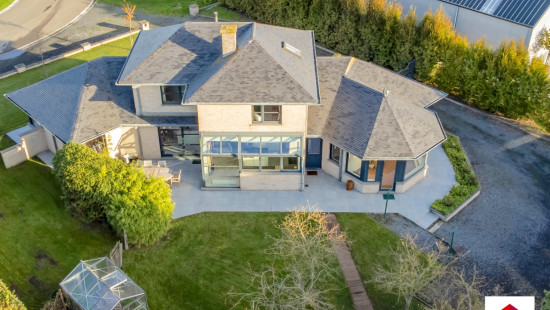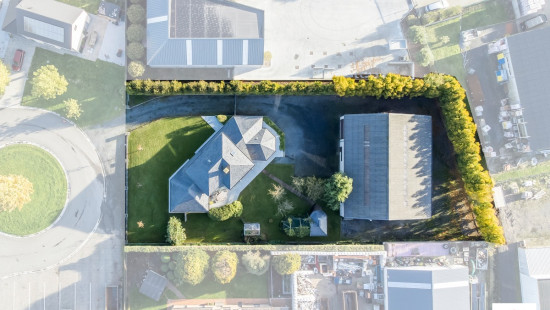
Eigentijdse villa met grote loods (304 m²) te Eernegem
Starting at € 765 000
House
Detached / open construction
3 bedrooms
2 bathroom(s)
256 m² habitable sp.
2,211 m² ground sp.
C
Property code: 1284689
Specifications
Characteristics
General
Habitable area (m²)
256.00m²
Soil area (m²)
2211.00m²
Surface type
Bruto
Plot orientation
South-East
Orientation frontage
North-West
Surroundings
Industrial zone
SME zone
Secluded
Taxable income
€2488,00
Comfort guarantee
Basic
Heating
Heating type
Central heating
Heating elements
Stove(s)
Radiators
Heating material
Wood
Gas
Miscellaneous
Joinery
PVC
Double glazing
Skylight
Isolation
Floor slab
Glazing
Façade insulation
Roof insulation
Warm water
Boiler on central heating
Building
Year built
1999
Amount of floors
1
Miscellaneous
Manual roller shutters
Electric sun protection
Lift present
No
Details
Entrance hall
Dining room
Living room, lounge
Kitchen
Laundry area
Storage
Veranda
Office
Toilet
Bedroom
Bathroom
Night hall
Bedroom
Bedroom
Dressing room, walk-in closet
Bathroom
Storage
Atelier
Terrace
Parking space
Technical and legal info
General
Protected heritage
No
Recorded inventory of immovable heritage
No
Energy & electricity
Electrical inspection
Inspection report - compliant
Utilities
Gas
Rainwater well
Sewer system connection
Cable distribution
City water
Telephone
Electricity modern
3-phase
Internet
Energy performance certificate
Yes
Energy label
C
Certificate number
20240708-0003221552-RES-1
Calculated specific energy consumption
296
CO2 emission
13690.00
Calculated total energy consumption
69611
Planning information
Urban Planning Permit
Permit issued
Urban Planning Obligation
Yes
In Inventory of Unexploited Business Premises
No
Subject of a Redesignation Plan
No
Subdivision Permit Issued
No
Pre-emptive Right to Spatial Planning
No
Urban destination
Industriegebied voor ambachtelijke bedrijven of gebieden voor kleine en middelgrote ondernemingen
Flood Area
Property situated wholly or partly in an area susceptible to flooding
P(arcel) Score
klasse D
G(building) Score
klasse C
Renovation Obligation
Niet van toepassing/Non-applicable



