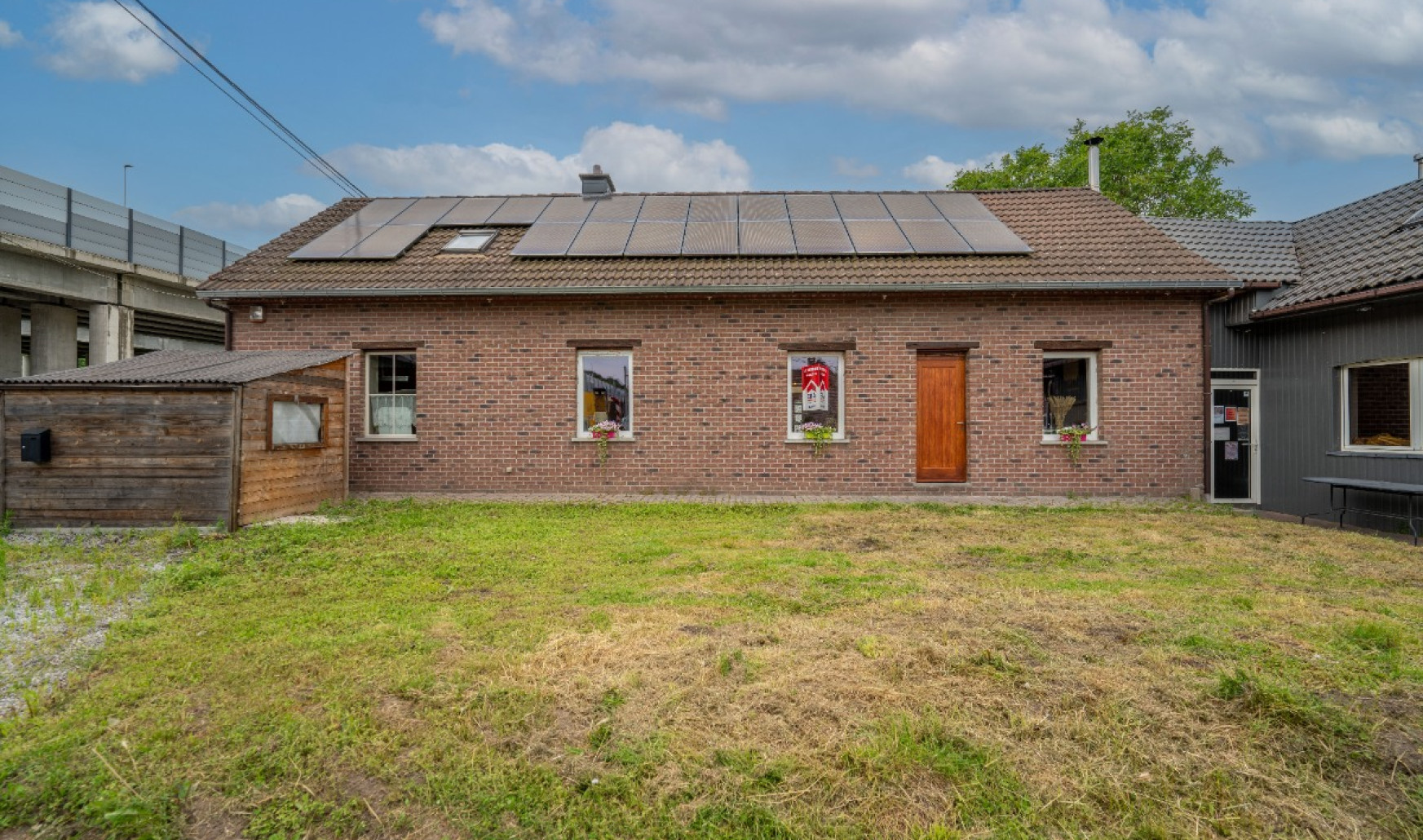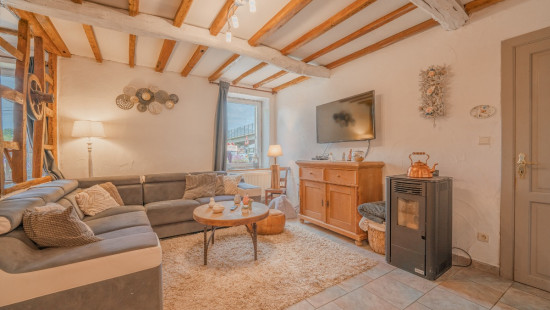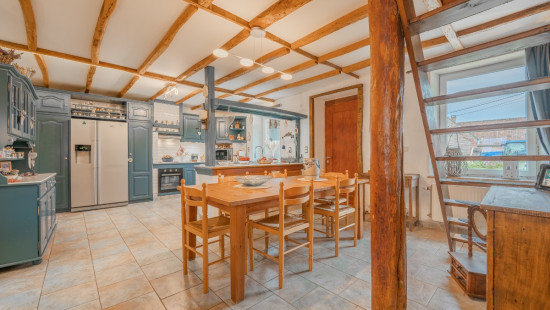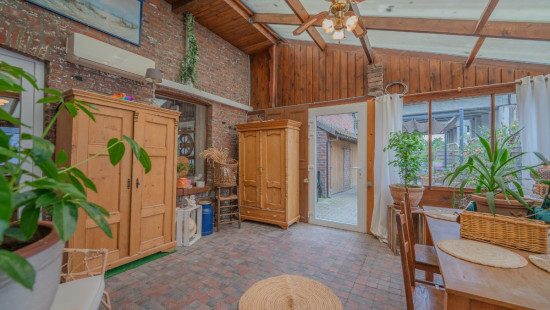
House
Semi-detached
2 bedrooms (3 possible)
1 bathroom(s)
168 m² habitable sp.
310 m² ground sp.
Property code: 1277422
Description of the property
Specifications
Characteristics
General
Habitable area (m²)
168.00m²
Soil area (m²)
310.00m²
Surface type
Bruto
Plot orientation
South-East
Surroundings
Town centre
Rural
Near school
Close to public transport
Access roads
Taxable income
€428,00
Comfort guarantee
Basic
Heating
Heating type
Central heating
Heating elements
Radiators with thermostatic valve
Central heating boiler, furnace
Pelletkachel
Heating material
Fuel oil
Pellets
Miscellaneous
Joinery
Double glazing
Isolation
Detailed information on request
Warm water
Electric boiler
Building
Amount of floors
1
Miscellaneous
Air conditioning
Lift present
No
Solar panels
Solar panels
Solar panels present - Included in the price
Details
Bedroom
Bedroom
Night hall
Bathroom
Storage
Stairwell
Living room, lounge
Dining room
Kitchen
Garage
Veranda
Multi-purpose room
Storage
Toilet
Garden
Terrace
Technical and legal info
General
Protected heritage
No
Recorded inventory of immovable heritage
No
Energy & electricity
Electrical inspection
Inspection report - non-compliant
Utilities
Electricity
Septic tank
Sewer system connection
Photovoltaic panels
City water
Internet
Sewage: to be connected
Energy performance certificate
Yes
Energy label
C
Certificate number
20240629002366
Calculated specific energy consumption
238
Calculated total energy consumption
49399
Planning information
Urban Planning Permit
No permit issued
Urban Planning Obligation
No
In Inventory of Unexploited Business Premises
No
Subject of a Redesignation Plan
No
Subdivision Permit Issued
No
Pre-emptive Right to Spatial Planning
No
Renovation Obligation
Niet van toepassing/Non-applicable
Close
Interested?



