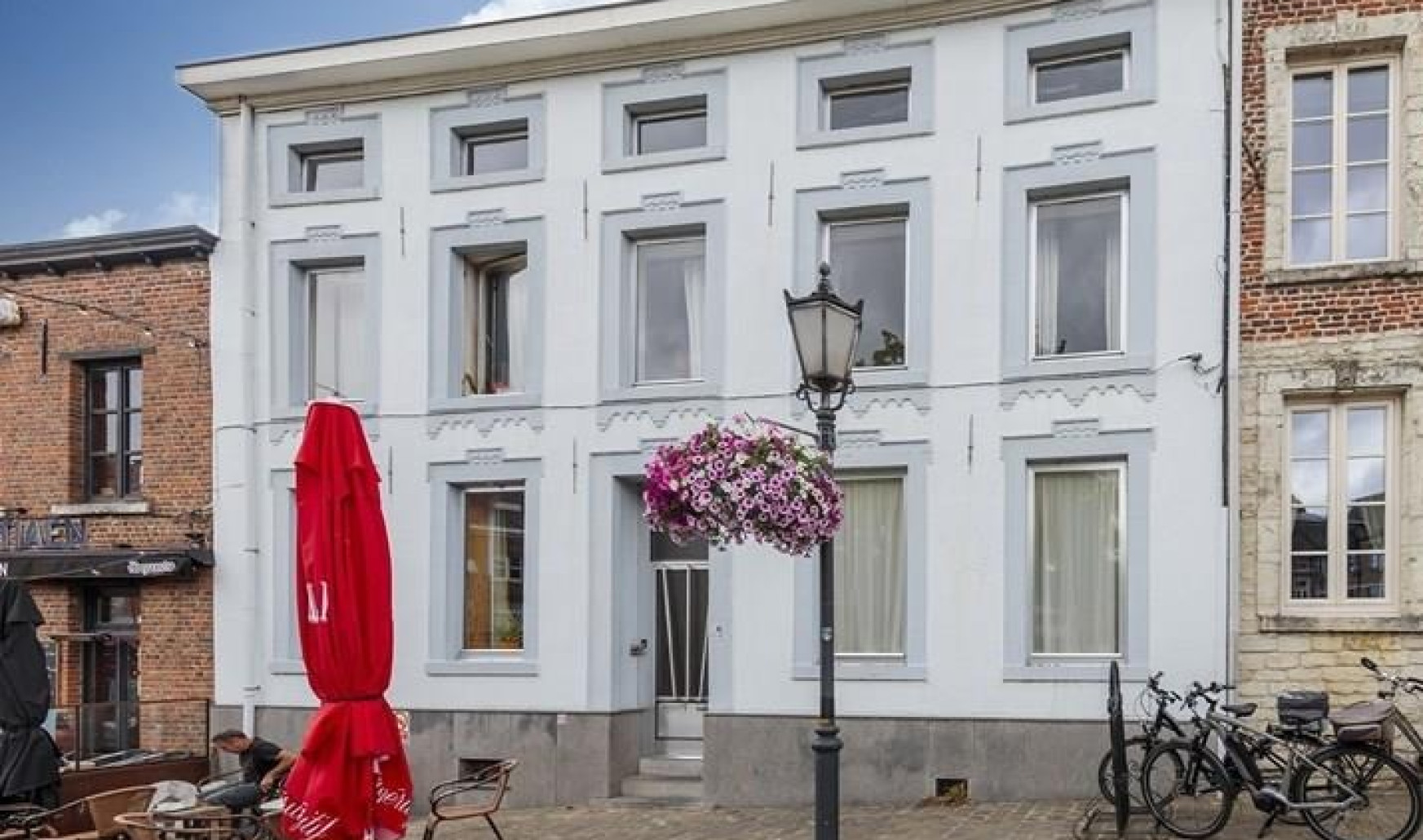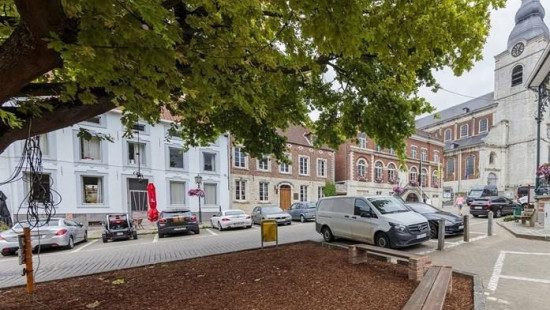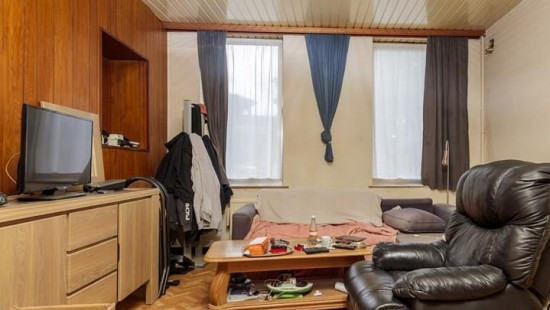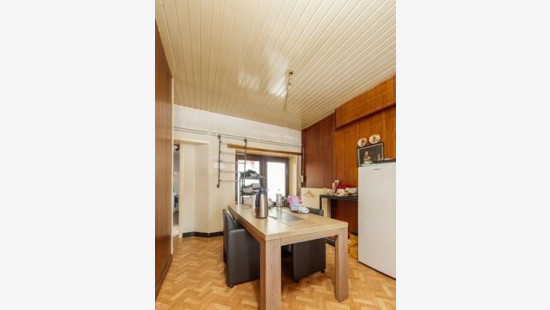
Two houses to be renovated in Hoegaarden city centre
Sold




Show +17 photo(s)

















House
2 facades / enclosed building
7 bedrooms
2 bathroom(s)
314 m² habitable sp.
234 m² ground sp.
F
Property code: 1284277
Description of the property
Specifications
Characteristics
General
Habitable area (m²)
314.00m²
Soil area (m²)
234.00m²
Width surface (m)
11.70m
Surface type
Net
Plot orientation
East
Orientation frontage
West
Surroundings
Centre
Tourist zone
Residential
Taxable income
€750,00
Heating
Heating type
Central heating
Heating elements
Radiators
Heating material
Fuel oil
Miscellaneous
Joinery
Aluminium
Single glazing
Isolation
Undetermined
Warm water
Undetermined
Building
Lift present
No
Details
Living room, lounge
Dining room
Kitchen
Bathroom
Terrace
Bedroom
Bedroom
Bedroom
Night hall
Attic
Bedroom
Living room, lounge
Dining room
Kitchen
Bathroom
Terrace
Bedroom
Bedroom
Bedroom
Night hall
Attic
Garden
Technical and legal info
General
Protected heritage
No
Recorded inventory of immovable heritage
No
Energy & electricity
Utilities
Electricity
Cable distribution
City water
Telephone
Internet
Energy performance certificate
Yes
Energy label
F
Certificate number
20230228-0002822988-RES-1
Calculated specific energy consumption
584
Planning information
Urban Planning Permit
No permit issued
Urban Planning Obligation
No
In Inventory of Unexploited Business Premises
No
Subject of a Redesignation Plan
No
Subdivision Permit Issued
No
Pre-emptive Right to Spatial Planning
No
Flood Area
Property not located in a flood plain/area
P(arcel) Score
klasse A
G(building) Score
klasse A
Renovation Obligation
Van toepassing/Applicable
In water sensetive area
Niet van toepassing/Non-applicable
Close
Sold