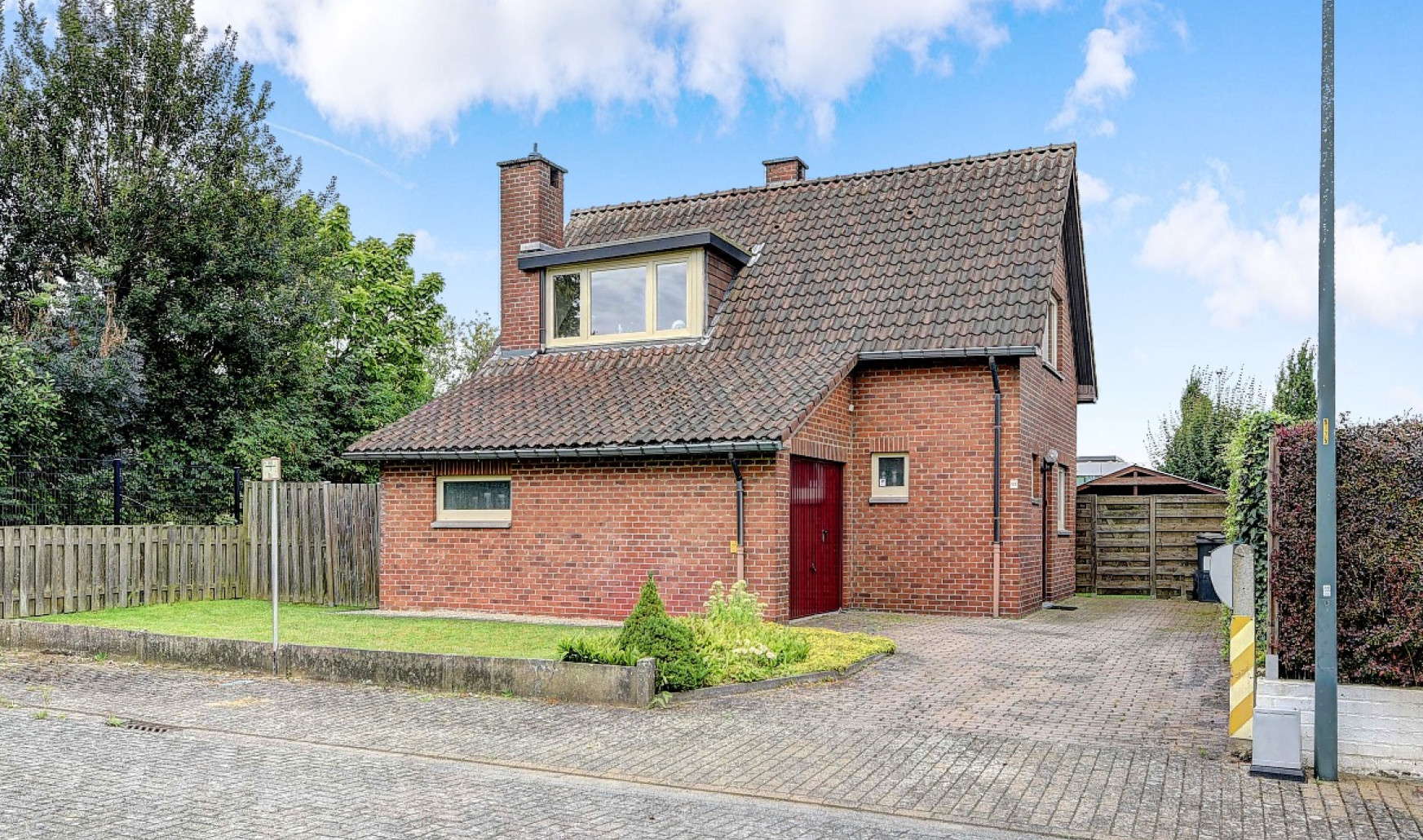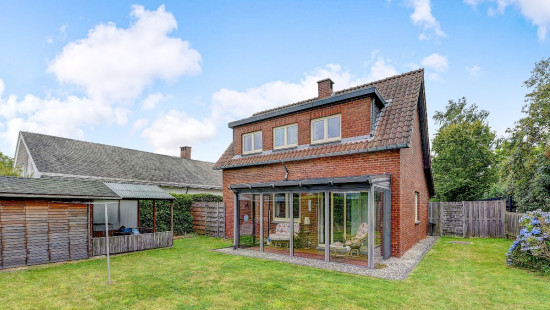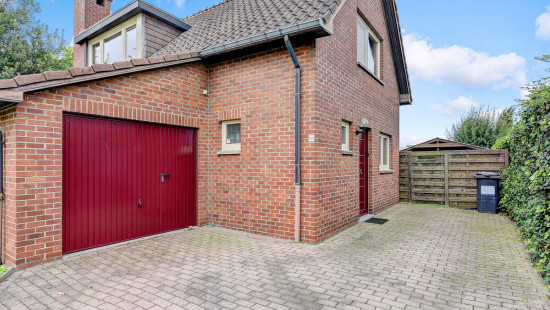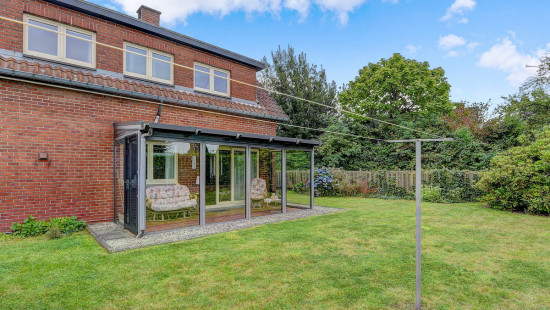
Detached house in a dead-end street in quiet Nossegem




Show +24 photo(s)
























House
Detached / open construction
3 bedrooms
1 bathroom(s)
148 m² habitable sp.
409 m² ground sp.
F
Property code: 1284209
Description of the property
Specifications
Characteristics
General
Habitable area (m²)
148.00m²
Soil area (m²)
409.00m²
Surface type
Brut
Plot orientation
East
Surroundings
Park
Near school
Close to public transport
Residential area (villas)
Near railway station
Access roads
Taxable income
€1236,00
Comfort guarantee
Basic
Heating
Heating type
Central heating
Heating elements
Radiators
Condensing boiler
Heating material
Gas
Miscellaneous
Joinery
PVC
Double glazing
Super-insulating high-efficiency glass
Isolation
Detailed information on request
Warm water
Flow-through system on central heating
Building
Year built
1971
Lift present
No
Details
Entrance hall
Toilet
Kitchen
Dining room
Living room, lounge
Veranda
Garage
Night hall
Bedroom
Bedroom
Bedroom
Bathroom
Attic
Parking space
Technical and legal info
General
Protected heritage
No
Recorded inventory of immovable heritage
No
Energy & electricity
Electrical inspection
Inspection report - non-compliant
Utilities
Gas
Electricity
Sewer system connection
City water
Energy performance certificate
Yes
Energy label
F
Certificate number
20240718-000331800
Calculated specific energy consumption
534
Planning information
Urban Planning Permit
No permit issued
Urban Planning Obligation
Yes
In Inventory of Unexploited Business Premises
No
Subject of a Redesignation Plan
No
Summons
Geen rechterlijke herstelmaatregel of bestuurlijke maatregel opgelegd
Subdivision Permit Issued
No
Pre-emptive Right to Spatial Planning
Yes
Urban destination
Woongebied;Industriegebied voor ambachtelijke bedrijven of gebieden voor kleine en middelgrote ondernemingen
Flood Area
Property not located in a flood plain/area
P(arcel) Score
klasse A
G(building) Score
klasse A
Renovation Obligation
Van toepassing/Applicable
In water sensetive area
Niet van toepassing/Non-applicable
Close

Sold