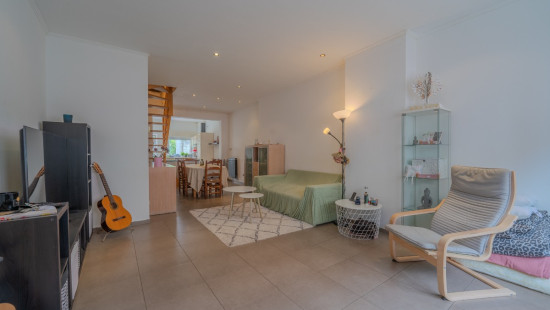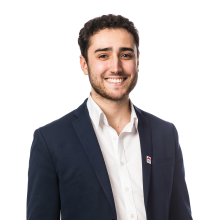
2bedroom house to modernize or divide into 2 separate apartm
In option - price on demand




Show +18 photo(s)


















House
2 facades / enclosed building
4 bedrooms (5 possible)
2 bathroom(s)
152 m² habitable sp.
258 m² ground sp.
D
Property code: 1309884
Description of the property
Specifications
Characteristics
General
Habitable area (m²)
152.00m²
Soil area (m²)
258.00m²
Surface type
Brut
Plot orientation
West
Surroundings
Near school
Close to public transport
Comfort guarantee
Basic
Heating
Heating type
Central heating
Heating elements
Condensing boiler
Heating material
Gas
Miscellaneous
Joinery
Aluminium
Isolation
Undetermined
Warm water
Undetermined
Building
Miscellaneous
Roller shutters
Lift present
No
Details
Bedroom
Bedroom
Living room, lounge
Bathroom
Laundry area
Terrace
Living room, lounge
Living room, lounge
Hall
Bathroom
Bedroom
Bedroom
Technical and legal info
General
Protected heritage
No
Recorded inventory of immovable heritage
No
Energy & electricity
Electrical inspection
Inspection report - compliant
Utilities
Sewer system connection
Energy performance certificate
Yes
Energy label
D
E-level
D
Certificate number
20240726020538
Calculated specific energy consumption
293
CO2 emission
55.00
Calculated total energy consumption
61411
Planning information
Urban Planning Permit
No permit issued
Urban Planning Obligation
No
In Inventory of Unexploited Business Premises
No
Subject of a Redesignation Plan
No
Subdivision Permit Issued
No
Pre-emptive Right to Spatial Planning
No
Urban destination
La zone d'habitat
Renovation Obligation
Niet van toepassing/Non-applicable
In water sensetive area
Niet van toepassing/Non-applicable
Close
