
Spacious house with 7 bedrooms, 2 garages and garden
In option - price on demand
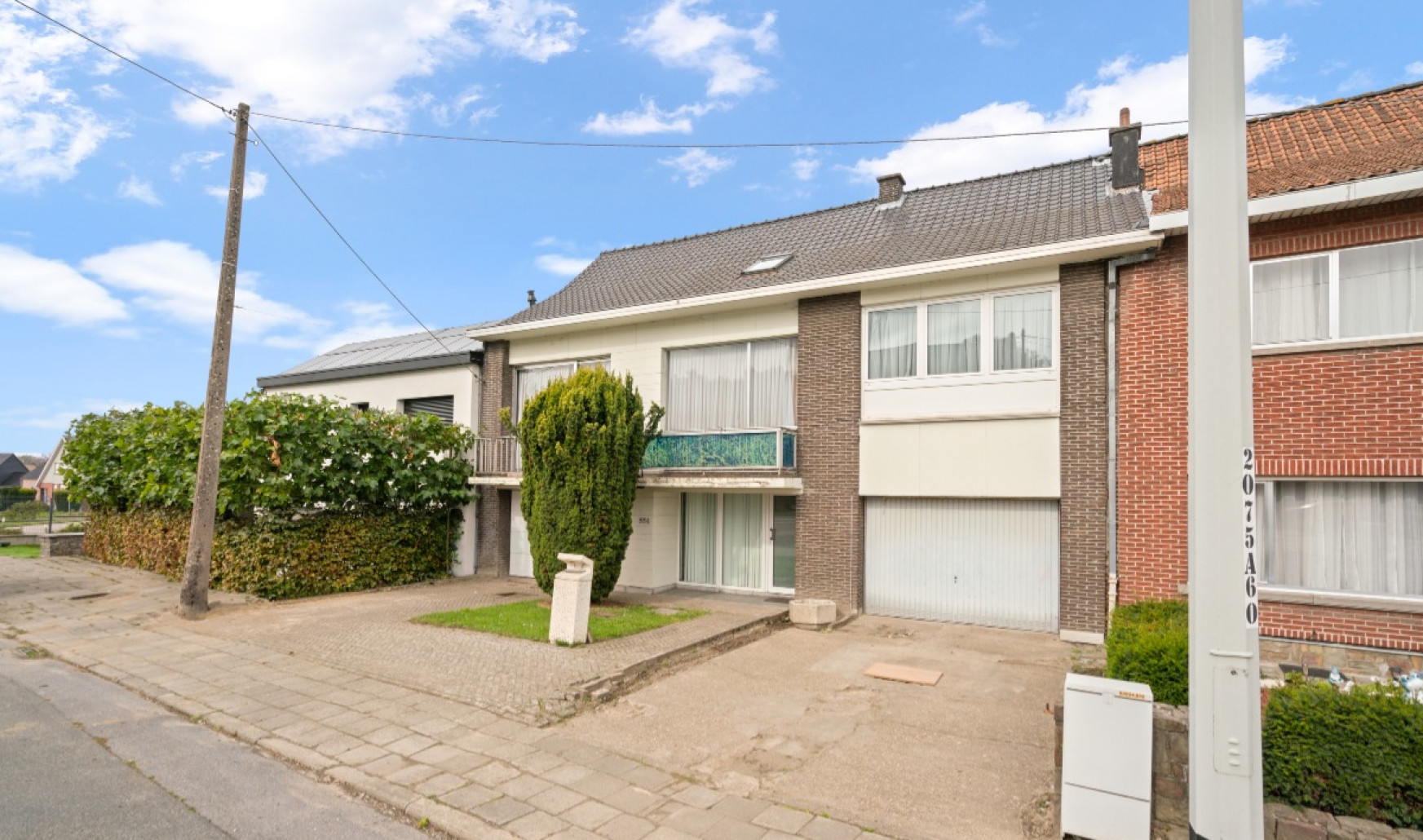
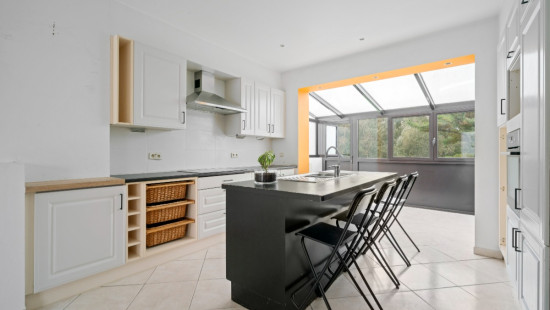
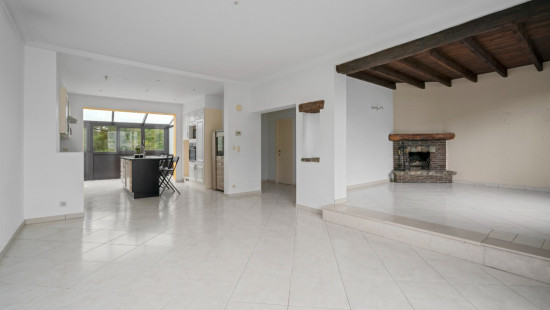
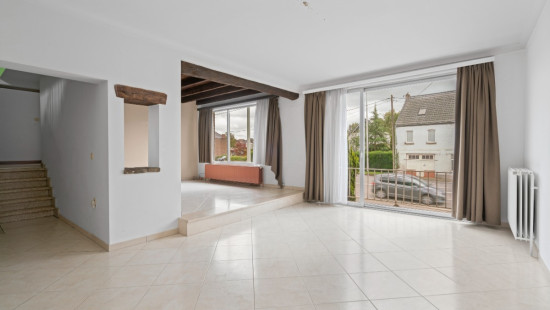
Show +20 photo(s)









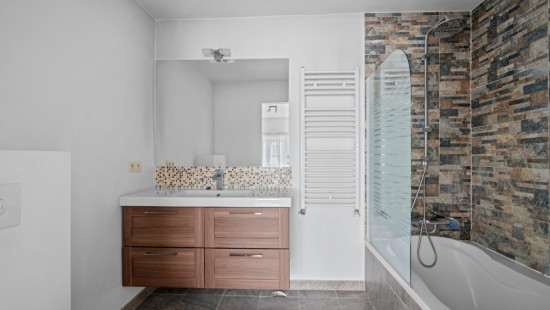







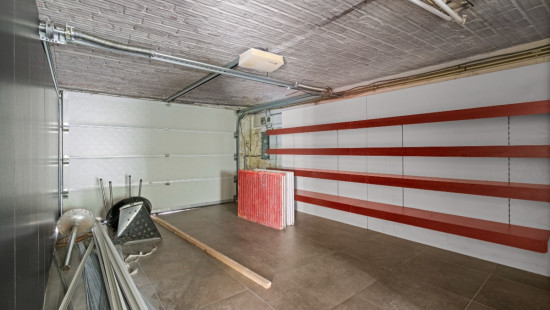

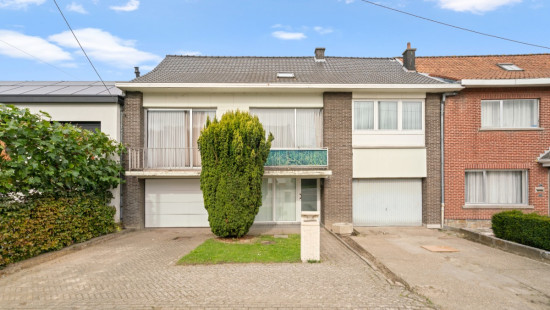
House
2 facades / enclosed building
6 bedrooms (7 possible)
2 bathroom(s)
268 m² habitable sp.
580 m² ground sp.
E
Property code: 1287965
Description of the property
Specifications
Characteristics
General
Habitable area (m²)
268.00m²
Soil area (m²)
580.00m²
Surface type
Brut
Orientation frontage
South
Surroundings
Busy location
Close to public transport
Access roads
Taxable income
€1058,00
Heating
Heating type
Central heating
Heating elements
Radiators
Heating material
Fuel oil
Miscellaneous
Joinery
Single glazing
Double glazing
Metal
Super-insulating high-efficiency glass
Isolation
Undetermined
Warm water
Boiler on central heating
Building
Year built
1954
Lift present
No
Details
Entrance hall
Garage
Garage
Storage
Bedroom
Terrace
Garden
Hall
Living room, lounge
Dining room
Kitchen
Veranda
Toilet
Bedroom
Bedroom
Bathroom
Night hall
Bedroom
Bedroom
Bedroom
Bathroom
Parking space
Parking space
Technical and legal info
General
Protected heritage
No
Recorded inventory of immovable heritage
No
Energy & electricity
Electrical inspection
Inspection report - non-compliant
Utilities
Electricity
Natural gas present in the street
Sewer system connection
City water
Energy performance certificate
Yes
Energy label
E
Certificate number
20221228-0002766818-RES-1
Calculated specific energy consumption
463
Planning information
Urban Planning Permit
Permit issued
Urban Planning Obligation
No
In Inventory of Unexploited Business Premises
No
Subject of a Redesignation Plan
No
Subdivision Permit Issued
No
Pre-emptive Right to Spatial Planning
No
Urban destination
Residential area
Flood Area
Property not located in a flood plain/area
P(arcel) Score
klasse A
G(building) Score
klasse A
Renovation Obligation
Van toepassing/Applicable
In water sensetive area
Niet van toepassing/Non-applicable
Close
In option