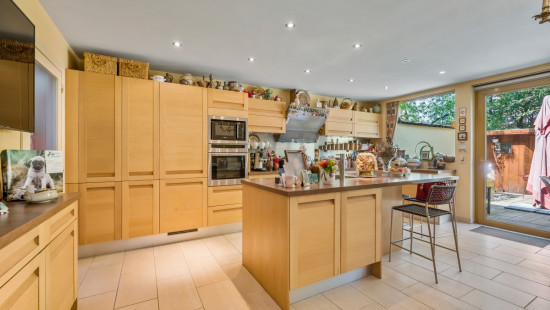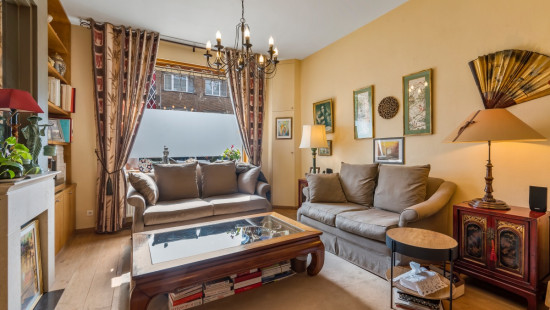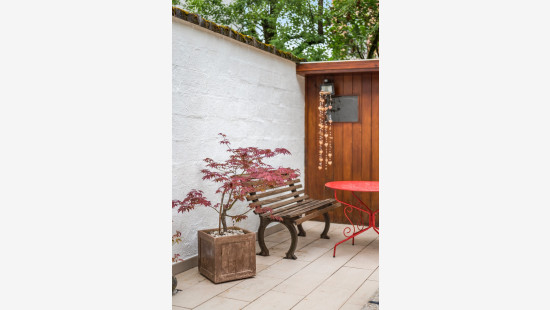
House
2 facades / enclosed building
4 bedrooms (5 possible)
2 bathroom(s)
317 m² habitable sp.
141 m² ground sp.
C
Property code: 1310477
Specifications
Characteristics
General
Habitable area (m²)
317.30m²
Soil area (m²)
141.00m²
Built area (m²)
95.00m²
Width surface (m)
5.50m
Surface type
Brut
Plot orientation
NE
Orientation frontage
South-West
Surroundings
Centre
Park
Close to public transport
Near park
Heating
Heating type
Central heating
Heating elements
Undetermined
Heating material
Gas
Miscellaneous
Joinery
PVC
Wood
Double glazing
Super-insulating high-efficiency glass
Isolation
Detailed information on request
Warm water
Boiler on central heating
Building
Miscellaneous
Air conditioning
Lift present
No
Details
Entrance hall
Living room, lounge
Basement
Kitchen
Garden
Bedroom
Bathroom
Bedroom
Bedroom
Surgery, office
Bathroom
Night hall
Night hall
Bedroom
Terrace
Technical and legal info
General
Protected heritage
No
Recorded inventory of immovable heritage
No
Energy & electricity
Electrical inspection
Inspection report - non-compliant
Utilities
Detailed information on request
Energy performance certificate
Yes
Energy label
C
Certificate number
20240514-0003244269-RES-1
Calculated specific energy consumption
299
Planning information
Urban Planning Permit
Permit issued
Urban Planning Obligation
No
In Inventory of Unexploited Business Premises
No
Subject of a Redesignation Plan
No
Subdivision Permit Issued
No
Pre-emptive Right to Spatial Planning
No
Flood Area
Property not located in a flood plain/area
P(arcel) Score
klasse B
G(building) Score
klasse B
Renovation Obligation
Niet van toepassing/Non-applicable
Close
Interested?
















