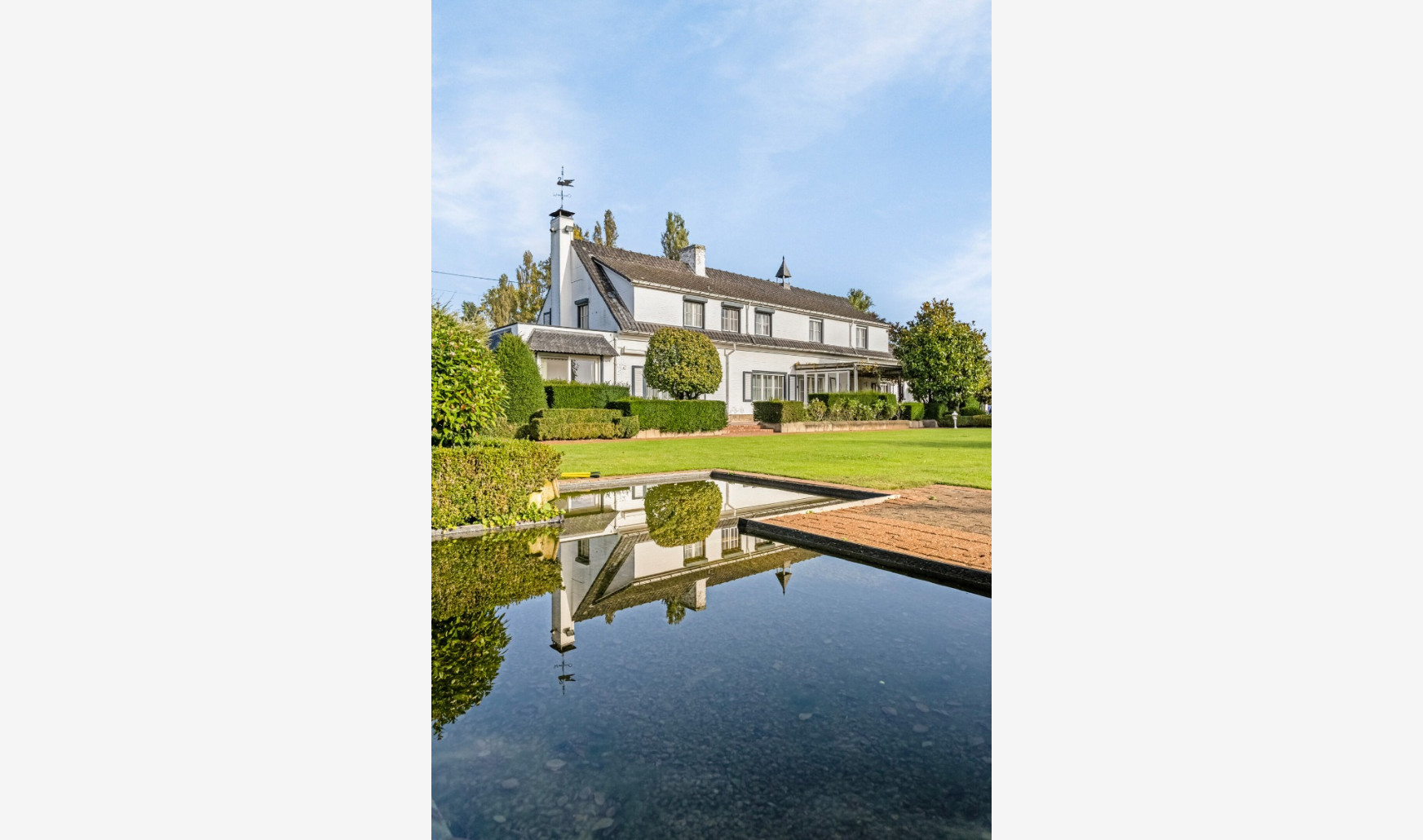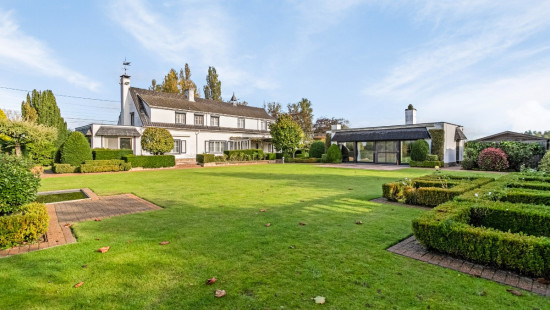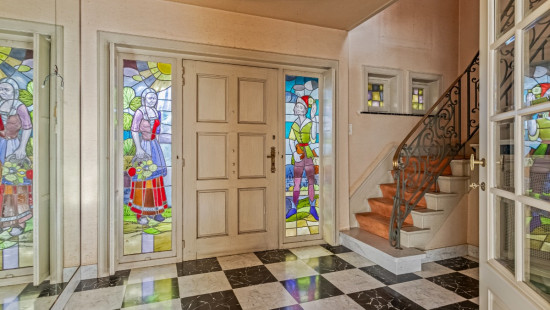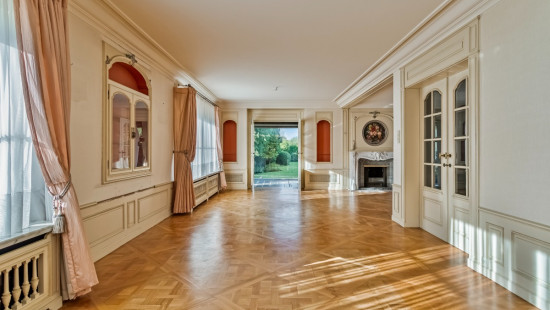
House
Detached / open construction
5 bedrooms
2 bathroom(s)
0 m² habitable sp.
2,621 m² ground sp.
D
Property code: 1307789
Description of the property
Specifications
Characteristics
General
Habitable area (m²)
0.00m²
Soil area (m²)
2621.00m²
Surface type
Brut
Plot orientation
South
Surroundings
Secluded
Green surroundings
Residential
Rural
Unobstructed view
Access roads
Taxable income
€1625,00
Heating
Heating type
Central heating
Heating elements
Stove(s)
Radiators
Heating material
Wood
Electricity
Fuel oil
Miscellaneous
Joinery
Wood
Single glazing
Double glazing
Isolation
Glazing
Warm water
Flow-through system on central heating
Building
Year built
1987
Miscellaneous
Electric roller shutters
Lift present
Yes
Details
Bedroom
Bedroom
Bedroom
Bedroom
Entrance hall
Living room, lounge
Kitchen
Toilet
Storage
Garage
Bedroom
Basement
Attic
Terrace
Storage
Poolhouse
Bathroom
Dressing room, walk-in closet
Bathroom
Technical and legal info
General
Protected heritage
No
Recorded inventory of immovable heritage
No
Energy & electricity
Electrical inspection
Inspection report - non-compliant
Contents oil fuel tank
5000.00
Utilities
Electricity
Rainwater well
City water
Telephone
Energy performance certificate
Yes
Energy label
D
Calculated specific energy consumption
375
Planning information
Urban Planning Permit
Partially authorised
Urban Planning Obligation
No
In Inventory of Unexploited Business Premises
No
Subject of a Redesignation Plan
No
Summons
Geen rechterlijke herstelmaatregel of bestuurlijke maatregel opgelegd
Subdivision Permit Issued
No
Pre-emptive Right to Spatial Planning
No
Urban destination
Agrarisch gebied
Flood Area
Property not located in a flood plain/area
P(arcel) Score
klasse A
G(building) Score
klasse A
Renovation Obligation
Niet van toepassing/Non-applicable
In water sensetive area
Niet van toepassing/Non-applicable
Close
Interested?














