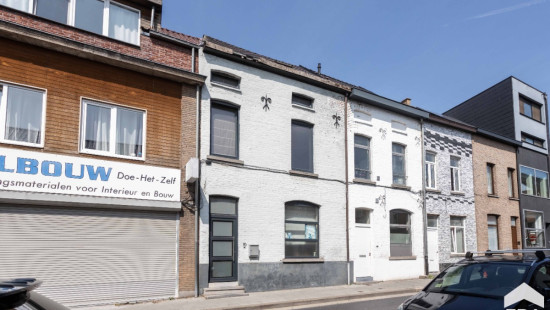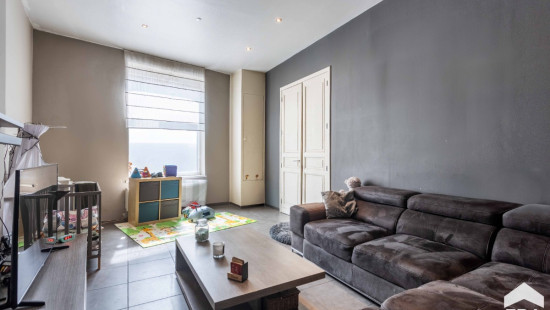
House
2 facades / enclosed building
3 bedrooms (4 possible)
1 bathroom(s)
220 m² habitable sp.
240 m² ground sp.
B
Property code: 1312165
Description of the property
Specifications
Characteristics
General
Habitable area (m²)
220.00m²
Soil area (m²)
240.00m²
Surface type
Brut
Plot orientation
North-West
Orientation frontage
South-East
Surroundings
Centre
Town centre
Busy location
Residential
Close to public transport
Taxable income
€386,00
Comfort guarantee
Basic
Heating
Heating type
Central heating
Heating elements
Radiators
Heating material
Gas
Miscellaneous
Joinery
PVC
Double glazing
Isolation
Detailed information on request
Warm water
Boiler on central heating
Building
Year built
van 1875 tot 1899
Lift present
No
Details
Entrance hall
Living room, lounge
Dining room
Kitchen
Bathroom
Night hall
Bedroom
Bedroom
Bedroom
Garden
----
Technical and legal info
General
Protected heritage
No
Recorded inventory of immovable heritage
No
Energy & electricity
Electrical inspection
Inspection report - compliant
Utilities
Gas
Electricity
Sewer system connection
City water
Telephone
Internet
Energy label
B
Certificate number
3339906-RES-1
Calculated specific energy consumption
198
Planning information
Urban Planning Permit
Property built before 1962
Urban Planning Obligation
No
In Inventory of Unexploited Business Premises
No
Subject of a Redesignation Plan
No
Summons
Geen rechterlijke herstelmaatregel of bestuurlijke maatregel opgelegd
Subdivision Permit Issued
No
Pre-emptive Right to Spatial Planning
No
Urban destination
Residential area
Flood Area
Property not located in a flood plain/area
P(arcel) Score
klasse B
G(building) Score
klasse B
Renovation Obligation
Niet van toepassing/Non-applicable
In water sensetive area
Niet van toepassing/Non-applicable
Close
Interested?




















