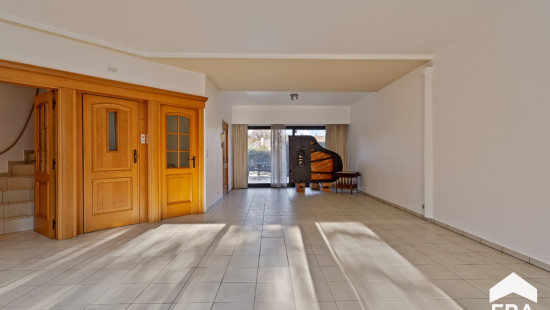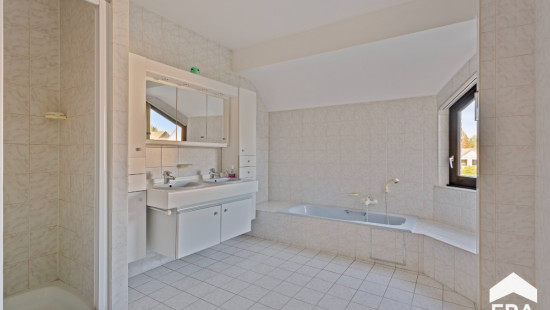
SPACIOUS FAMILY HOME WITH FIVE BEDROOMS, LIFT, AND GARDEN
€ 595 000




Show +23 photo(s)























House
2 facades / enclosed building
5 bedrooms
2 bathroom(s)
230 m² habitable sp.
210 m² ground sp.
Property code: 1302936
Description of the property
Specifications
Characteristics
General
Habitable area (m²)
230.00m²
Soil area (m²)
210.00m²
Built area (m²)
86.00m²
Width surface (m)
7.50m
Surface type
Net
Plot orientation
North-West
Surroundings
Centre
City outskirts
Commercial district
Park
Near school
Close to public transport
Near park
Access roads
Taxable income
€3279,00
Heating
Heating type
Central heating
Heating elements
Radiators
Radiators with thermostatic valve
Condensing boiler
Central heating boiler, furnace
Heating material
Gas
Miscellaneous
Joinery
Aluminium
Double glazing
Skylight
Isolation
Glazing
Wall
Warm water
Flow-through system on central heating
Building
Year built
1987
Lift present
Yes
Details
Bedroom
Bedroom
Bedroom
Bedroom
Bedroom
Toilet
Laundry area
Garage
Basement
Basement
Basement
Garden
Terrace
Living room, lounge
Kitchen
Hall
Toilet
Hall
Bathroom
Hall
Bathroom
Parking space
Technical and legal info
General
Protected heritage
No
Recorded inventory of immovable heritage
No
Energy & electricity
Electrical inspection
Inspection report - non-compliant
Utilities
Gas
Electricity
Sewer system connection
City water
Telephone
Internet
Energy performance certificate
Yes
Energy label
E
Certificate number
20181024-0000537707-01-9
Calculated specific energy consumption
214
CO2 emission
42.00
Calculated total energy consumption
49528
Planning information
Urban Planning Obligation
Yes
In Inventory of Unexploited Business Premises
No
Subject of a Redesignation Plan
No
Subdivision Permit Issued
No
Pre-emptive Right to Spatial Planning
No
P(arcel) Score
klasse A
G(building) Score
klasse A
Renovation Obligation
Niet van toepassing/Non-applicable
In water sensetive area
Niet van toepassing/Non-applicable
Close
Interested?