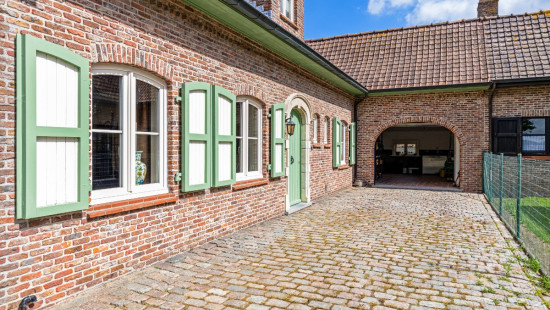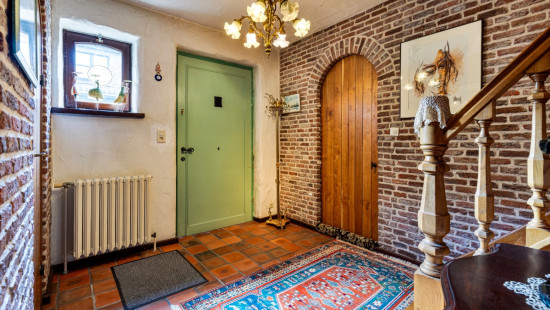
Spacious house with a lot of potential for sale in Keiem
€ 475 000
Visit on 07/12 from 13:00 to 14:00




Show +26 photo(s)


























House
Semi-detached
6 bedrooms
2 bathroom(s)
286 m² habitable sp.
1,535 m² ground sp.
C
Property code: 1318851
Description of the property
Specifications
Characteristics
General
Habitable area (m²)
286.00m²
Soil area (m²)
1535.00m²
Surface type
Brut
Plot orientation
North-East
Orientation frontage
South-West
Surroundings
Centre
Green surroundings
Residential
Rural
Near school
Access roads
Taxable income
€736,00
Comfort guarantee
Basic
Heating
Heating type
Central heating
Individual heating
Heating elements
Built-in fireplace
Radiators
Radiators with thermostatic valve
Heating material
Wood
Fuel oil
Miscellaneous
Joinery
PVC
Double glazing
Super-insulating high-efficiency glass
Isolation
Cavity insulation
Floor slab
Glazing
Roof insulation
Warm water
Boiler on central heating
Building
Year built
1979
Lift present
No
Details
Entrance hall
Toilet
Bedroom
Dining room
Living room, lounge
Veranda
Kitchen
Night hall
Bathroom
Storage
Basement
Night hall
Bedroom
Bedroom
Bathroom
Bedroom
Bedroom
Bedroom
Attic
Terrace
Garage
Parking space
Garden
Technical and legal info
General
Protected heritage
No
Recorded inventory of immovable heritage
No
Energy & electricity
Electrical inspection
Inspection report - compliant
Utilities
Electricity
Groundwater well
Rainwater well
Natural gas present in the street
Sewer system connection
Cable distribution
City water
Telephone
Electricity modern
Internet
Energy performance certificate
Yes
Energy label
C
Certificate number
20231014-000014864-RES-1
Calculated specific energy consumption
221
CO2 emission
14186.00
Calculated total energy consumption
63161
Planning information
Urban Planning Permit
Permit issued
Urban Planning Obligation
Yes
In Inventory of Unexploited Business Premises
No
Subject of a Redesignation Plan
No
Subdivision Permit Issued
No
Pre-emptive Right to Spatial Planning
No
Urban destination
Residential area
Flood Area
Property not located in a flood plain/area
P(arcel) Score
klasse B
G(building) Score
klasse A
Renovation Obligation
Niet van toepassing/Non-applicable
Visit during the Open House Day
Visit the ERA Open House Day and enjoy our ‘fast lane experience’! Registration is not required, but it allows us to keep you informed and guarantee smooth service during your visit.
Close
Interested?