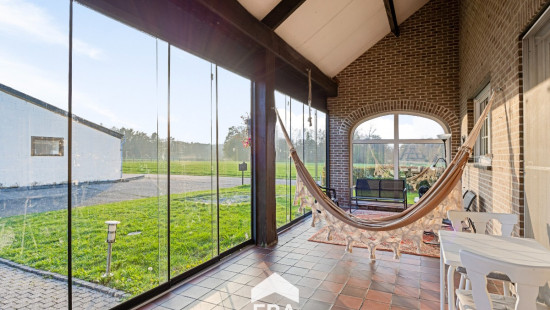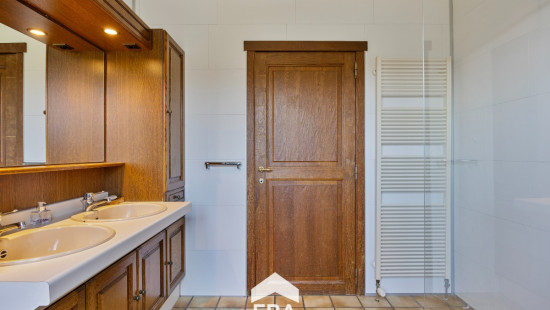
Farmhouse with 5 bedrooms on 4 hectares in Peer
Sold
Play video




Show +17 photo(s)

















House
Detached / open construction
5 bedrooms (6 possible)
2 bathroom(s)
310 m² habitable sp.
40,796 m² ground sp.
C
Property code: 1312014
Description of the property
Specifications
Characteristics
General
Habitable area (m²)
310.00m²
Soil area (m²)
40796.00m²
Built area (m²)
205.00m²
Width surface (m)
34.00m
Surface type
Brut
Plot orientation
SW
Orientation frontage
West
Surroundings
Secluded
Green surroundings
Rural
Unobstructed view
Heating
Heating type
Central heating
Heating elements
Condensing boiler
Heating material
Fuel oil
Heat pump (air)
Miscellaneous
Joinery
Wood
Double glazing
Isolation
Roof
Cavity insulation
Glazing
Wall
Cavity wall
Roof insulation
Warm water
Flow-through system on central heating
Electric boiler (night)
Building
Year built
1991
Amount of floors
1
Miscellaneous
Air conditioning
Security door
Manual sun protection
Lift present
No
Details
Entrance hall
Living room, lounge
Kitchen
Back hall
Toilet
Garage
Bathroom
Bedroom
Bedroom
Storage
Veranda
Night hall
Bedroom
Bedroom
Storage
Office
Bathroom
Bedroom
Garden
Technical and legal info
General
Protected heritage
No
Recorded inventory of immovable heritage
No
Energy & electricity
Electrical inspection
Inspection report - non-compliant
Utilities
Electricity
Groundwater well
Septic tank
City water
Driving power
Internet
Energy performance certificate
Yes
Energy label
C
Certificate number
20240328-0003182965-RES-1
Calculated specific energy consumption
269
Planning information
Urban Planning Permit
Permit issued
Urban Planning Obligation
No
In Inventory of Unexploited Business Premises
No
Subject of a Redesignation Plan
No
Subdivision Permit Issued
No
Pre-emptive Right to Spatial Planning
No
Urban destination
Agrarisch gebied
Flood Area
Property not located in a flood plain/area
P(arcel) Score
klasse A
G(building) Score
klasse A
Renovation Obligation
Niet van toepassing/Non-applicable
In water sensetive area
Niet van toepassing/Non-applicable
Close

Sold