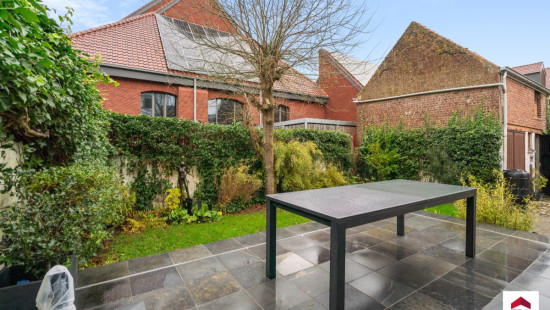
LOVELY HOUSE 4 BEDROOMS + GARDEN IN THE HEART OF WEMMEL
Sold




Show +26 photo(s)


























House
2 facades / enclosed building
4 bedrooms
1 bathroom(s)
159 m² habitable sp.
145 m² ground sp.
D
Property code: 1325173
Description of the property
Specifications
Characteristics
General
Habitable area (m²)
159.00m²
Soil area (m²)
145.00m²
Built area (m²)
65.00m²
Width surface (m)
5.50m
Surface type
Brut
Plot orientation
North-West
Surroundings
Centre
City outskirts
Commercial district
Park
Near school
Close to public transport
Near park
Administrative centre
Forest/Park
Access roads
Hospital nearby
Taxable income
€904,00
Available from
Heating
Heating type
Central heating
Heating elements
Radiators
Condensing boiler
Heating material
Gas
Miscellaneous
Joinery
PVC
Wood
Double glazing
Isolation
Roof
Glazing
Wall
Warm water
Separate water heater, boiler
Building
Year built
1936
Lift present
No
Solar panels
Solar panels
Solar panels present - Included in the price
Details
Bedroom
Bedroom
Bedroom
Bedroom
Living room, lounge
Kitchen
Dining room
Entrance hall
Stairwell
Hall
Bathroom
Basement
Basement
Basement
Storage
Hall
Stairwell
Terrace
Garden
Technical and legal info
General
Protected heritage
No
Recorded inventory of immovable heritage
No
Energy & electricity
Electrical inspection
Inspection report - non-compliant
Utilities
Gas
Electricity
Sewer system connection
Cable distribution
Photovoltaic panels
City water
Telephone
Internet
Detailed information on request
Energy performance certificate
Yes
Energy label
D
Certificate number
20241128-0003461826-RES-1
Calculated specific energy consumption
364
Planning information
Urban Planning Permit
Property built before 1962
Urban Planning Obligation
Yes
In Inventory of Unexploited Business Premises
No
Subject of a Redesignation Plan
No
Subdivision Permit Issued
No
Pre-emptive Right to Spatial Planning
No
Urban destination
Residential area
P(arcel) Score
klasse D
G(building) Score
klasse D
Renovation Obligation
Niet van toepassing/Non-applicable
In water sensetive area
Niet van toepassing/Non-applicable


Close


Downloads
- 5. Erfgoed - PerceelrapportOE_22005A0646-00M008_20241129.pdf
- 3. EK G. Gezellestraat 21 -1780 Wemmel (ES).pdf
- 6. risicokaart_waterbeheerder.pdf
- 1. Asbestattest - Guido Gezellestraat 21 - 1780 Wemmel (ES).pdf
- 4. EPC Guido Gezellestraat 21 - 1780 Wemmel (ES).pdf
- 7. Overstromingsrapport.pdf
- 8. Kadastrale opzoeking - GDPR.pdf
- 10. SI_RU_VIP_20241209_22005A0646_00M008.pdf