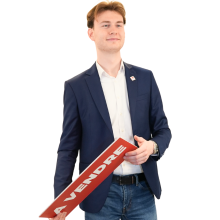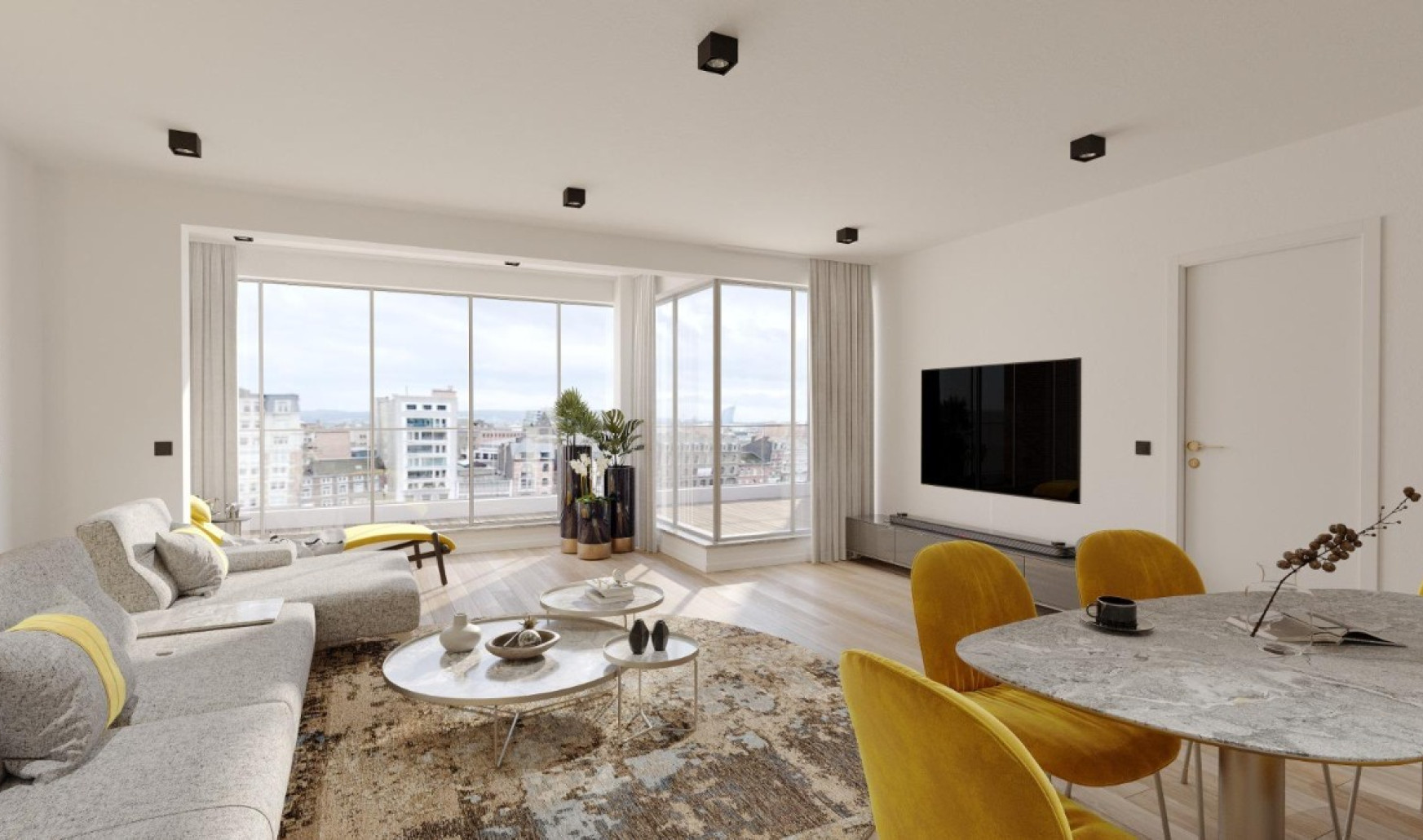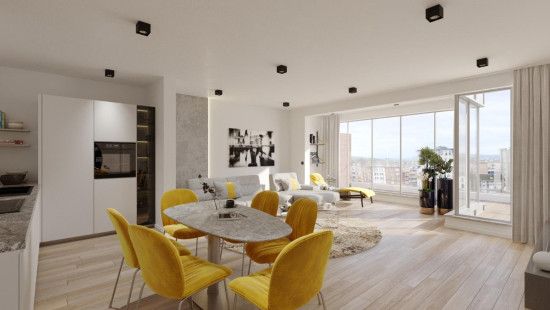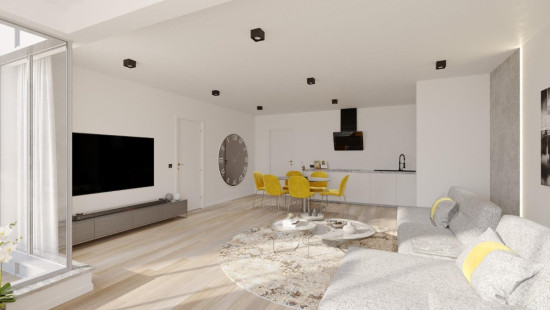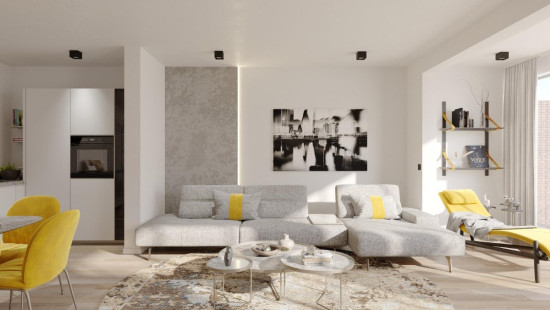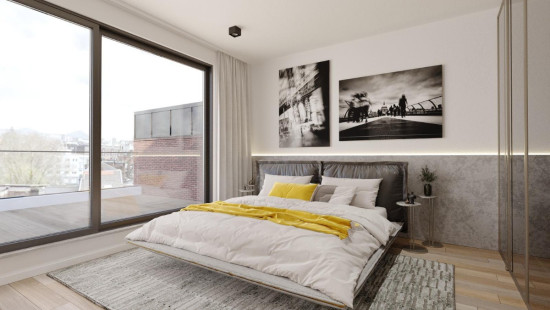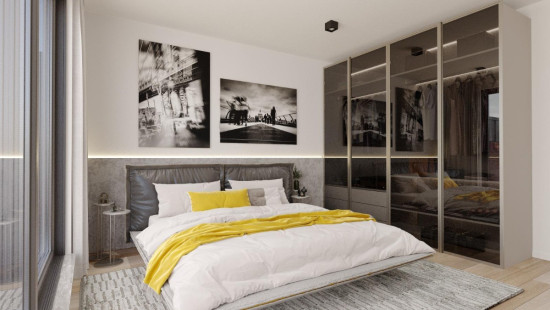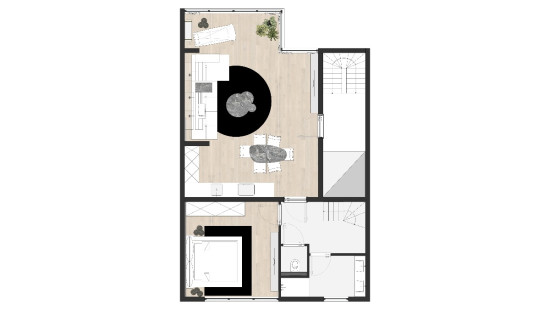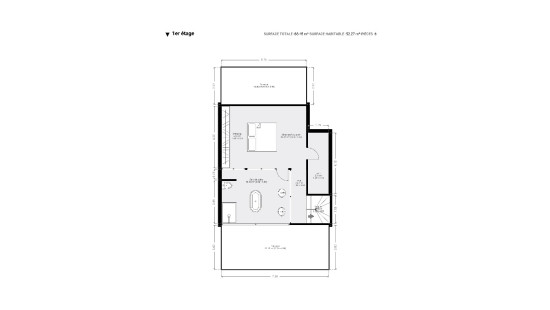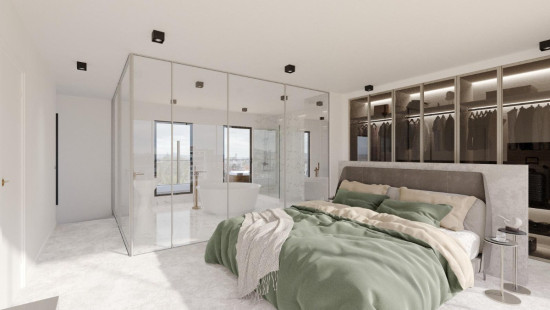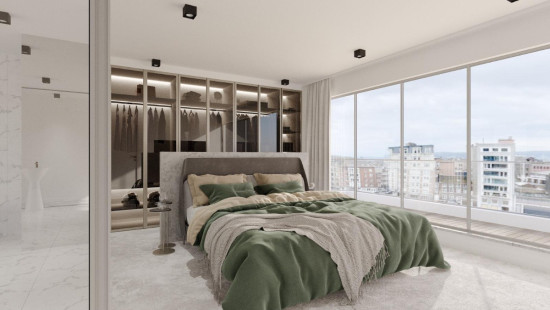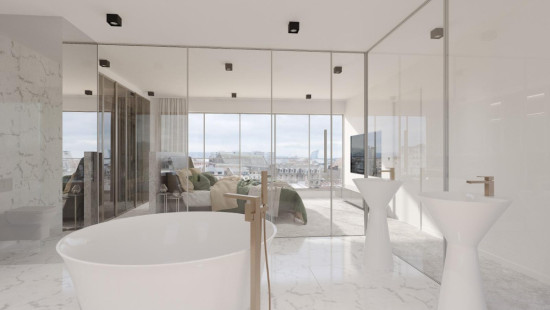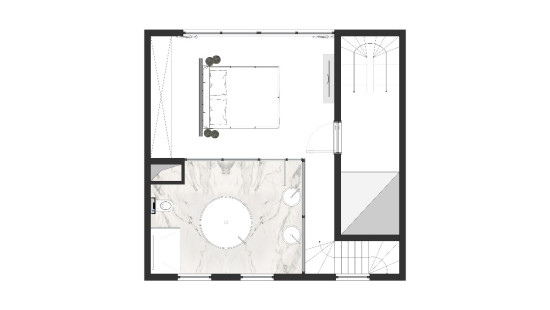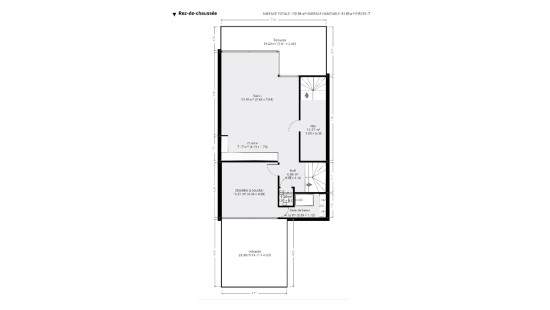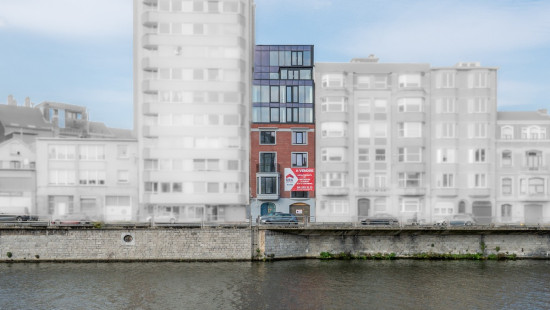
Flat, apartment
2 facades / enclosed building
2 bedrooms
2 bathroom(s)
109 m² habitable sp.
241 m² ground sp.
Property code: 1260216
Description of the property
Specifications
Characteristics
General
Habitable area (m²)
108.76m²
Soil area (m²)
241.00m²
Arable area (m²)
103.00m²
Built area (m²)
103.00m²
Width surface (m)
8.51m
Surface type
Brut
Plot orientation
North
Orientation frontage
South
Surroundings
On the edge of water
Near school
Close to public transport
Water views
Near park
Unobstructed view
Heating
Heating type
Central heating
Heating elements
Underfloor heating
Heating material
Gas
Miscellaneous
Joinery
Aluminium
Double glazing
Isolation
Glazing
Mouldings
Roof insulation
Warm water
Boiler on central heating
Building
Year built
2024
Floor
6
Amount of floors
7
Miscellaneous
Security door
Intercom
Videophone
Lift present
Yes
Details
Kitchen
Bedroom
Shower room
Bedroom
Dressing room, walk-in closet
Bathroom
Laundry area
Terrace
Terrace
Toilet
Terrace
Terrace
Technical and legal info
General
Protected heritage
No
Recorded inventory of immovable heritage
No
Energy & electricity
Utilities
Detailed information on request
Energy label
-
Planning information
Urban Planning Permit
Permit issued
Urban Planning Obligation
No
In Inventory of Unexploited Business Premises
No
Subject of a Redesignation Plan
No
Subdivision Permit Issued
No
Pre-emptive Right to Spatial Planning
No
Urban destination
La zone d'habitat
Flood Area
Property not located in a flood plain/area
Renovation Obligation
Niet van toepassing/Non-applicable
In water sensetive area
Niet van toepassing/Non-applicable
Close
