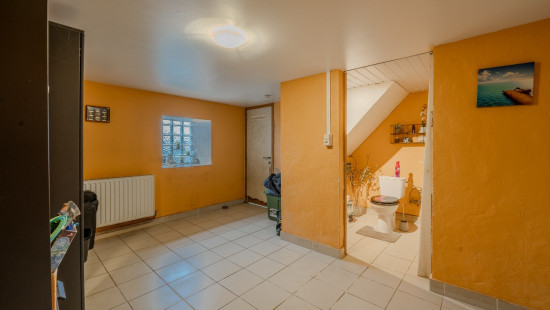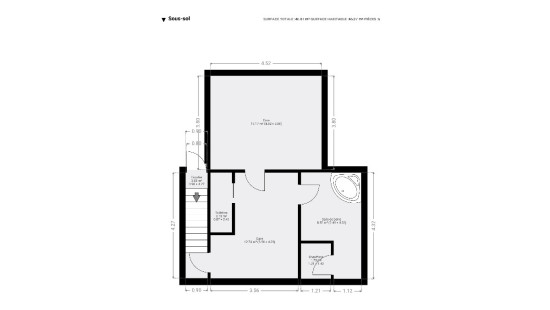
House
Semi-detached
2 bedrooms
1 bathroom(s)
171 m² habitable sp.
510 m² ground sp.
Property code: 1358567
Description of the property
Invest in real estate
This property is also suitable as an investment. Use our simulator to calculate your return on investment or contact us.
Specifications
Characteristics
General
Habitable area (m²)
171.20m²
Soil area (m²)
510.00m²
Arable area (m²)
90.00m²
Built area (m²)
90.00m²
Width surface (m)
11.00m
Surface type
Brut
Plot orientation
North-West
Orientation frontage
South-East
Surroundings
Near school
Access roads
Comfort guarantee
Basic
Heating
Heating type
Central heating
Heating elements
Radiators
Heating material
Fuel oil
Miscellaneous
Joinery
PVC
Double glazing
Isolation
Roof
Warm water
Electric boiler
Building
Amount of floors
2
Miscellaneous
Security door
Lift present
No
Details
Bedroom
Bedroom
Hall
Toilet
Basement
Basement
Bathroom
Laundry area
Kitchen
Garage
Living room, lounge
Dining room
Hall
Hall
Hall
Hall
Attic
Garden
Technical and legal info
General
Protected heritage
No
Recorded inventory of immovable heritage
No
Energy & electricity
Utilities
Undetermined
Energy performance certificate
Yes
Energy label
D
Certificate number
20250209008797
Calculated specific energy consumption
318
CO2 emission
79.00
Calculated total energy consumption
65941
Planning information
Urban Planning Permit
Permit issued
Urban Planning Obligation
No
In Inventory of Unexploited Business Premises
No
Subject of a Redesignation Plan
No
Subdivision Permit Issued
No
Pre-emptive Right to Spatial Planning
No
Urban destination
La zone d'habitat
Renovation Obligation
Niet van toepassing/Non-applicable
In water sensetive area
Niet van toepassing/Non-applicable
Close




























