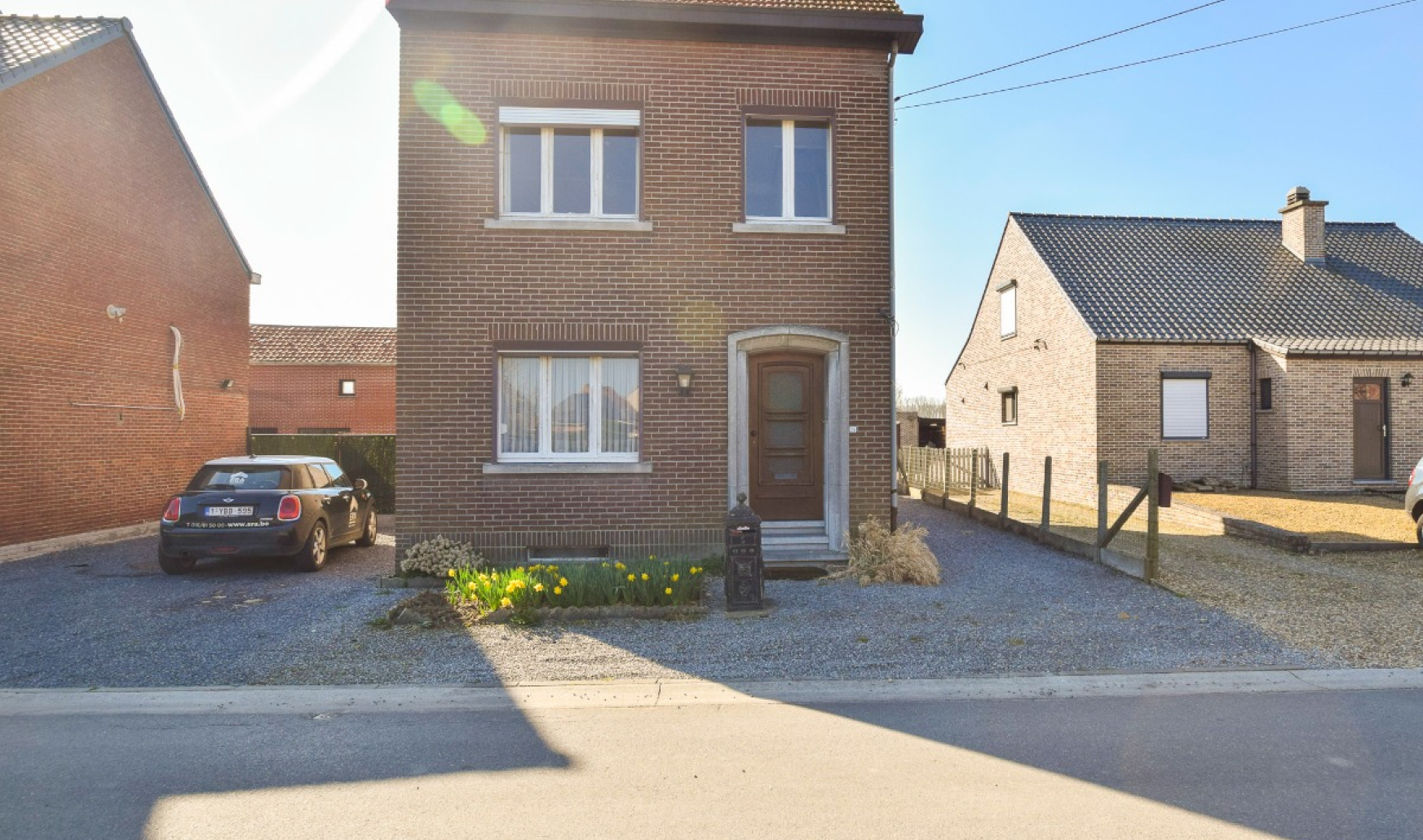
House
Detached / open construction
3 bedrooms
1 bathroom(s)
132 m² habitable sp.
1,479 m² ground sp.
F
Property code: 1357570
Description of the property
Specifications
Characteristics
General
Habitable area (m²)
132.00m²
Soil area (m²)
1479.00m²
Built area (m²)
201.00m²
Surface type
Net
Plot orientation
South
Orientation frontage
North
Surroundings
Social environment
Residential
Near school
Close to public transport
Taxable income
€503,00
Heating
Heating type
Individual heating
Heating elements
Convectors
Stove(s)
Heating material
Gas
Miscellaneous
Joinery
Wood
Single glazing
Isolation
Undetermined
Warm water
Electric boiler
Building
Year built
1949
Lift present
No
Details
Basement
Hall
Living room, lounge
Attic
Bathroom
Bedroom
Bedroom
Bedroom
Living room, lounge
Storage
Storage
Veranda
Garage
Dining room
Kitchen
Stairwell
Technical and legal info
General
Protected heritage
No
Recorded inventory of immovable heritage
No
Energy & electricity
Electrical inspection
Not applicable
Utilities
Gas
Electricity
Sewer system connection
Cable distribution
Energy performance certificate
Yes
Energy label
F
Certificate number
20250404-0003570311-RES-1
Calculated specific energy consumption
793
Planning information
Urban Planning Permit
Permit issued
Urban Planning Obligation
No
In Inventory of Unexploited Business Premises
No
Subject of a Redesignation Plan
No
Subdivision Permit Issued
No
Pre-emptive Right to Spatial Planning
No
Urban destination
Woongebied met landelijk karakter
Flood Area
Property not located in a flood plain/area
P(arcel) Score
klasse D
G(building) Score
klasse D
Renovation Obligation
Van toepassing/Applicable
In water sensetive area
Niet van toepassing/Non-applicable
Close





















