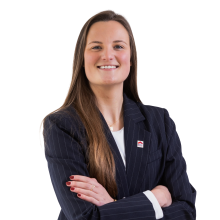
House
Detached / open construction
3 bedrooms (6 possible)
1 bathroom(s)
318 m² habitable sp.
27,458 m² ground sp.
F
Property code: 1356318
Description of the property
Specifications
Characteristics
General
Habitable area (m²)
318.00m²
Soil area (m²)
27458.00m²
Surface type
Brut
Plot orientation
West
Orientation frontage
East
Surroundings
Secluded
Wooded
Green surroundings
On the edge of water
Rural
Water views
Unobstructed view
Taxable income
€1735,00
Heating
Heating type
Central heating
Heating elements
Radiators
Heating material
Fuel oil
Miscellaneous
Joinery
PVC
Double glazing
Isolation
Detailed information on request
Warm water
Boiler on central heating
Building
Year built
1979
Miscellaneous
Manual roller shutters
Electric roller shutters
Construction method: Traditional masonry
Lift present
No
Details
Entrance hall
Living room, lounge
Kitchen
Storage
Night hall
Toilet
Bedroom
Bedroom
Bedroom
Bathroom
Garage
Basement
Attic
Veranda
Garden
Barn
Garden shed
Surgery, office
Parking space
Technical and legal info
General
Protected heritage
No
Recorded inventory of immovable heritage
No
Energy & electricity
Electrical inspection
Inspection report - non-compliant
Utilities
Electricity
Sewer system connection
City water
Telephone
Detailed information on request
Energy performance certificate
Yes
Energy label
F
Certificate number
20250331-0003566191-RES-1
Calculated specific energy consumption
1070
CO2 emission
73851.00
Calculated total energy consumption
340054
Planning information
Urban Planning Permit
Permit issued
Urban Planning Obligation
No
In Inventory of Unexploited Business Premises
No
Subject of a Redesignation Plan
No
Summons
Geen rechterlijke herstelmaatregel of bestuurlijke maatregel opgelegd
Subdivision Permit Issued
No
Pre-emptive Right to Spatial Planning
No
Urban destination
Natuurgebied
Flood Area
Property not located in a flood plain/area
P(arcel) Score
klasse D
G(building) Score
klasse A
Renovation Obligation
Van toepassing/Applicable
In water sensetive area
Niet van toepassing/Non-applicable
Close


























