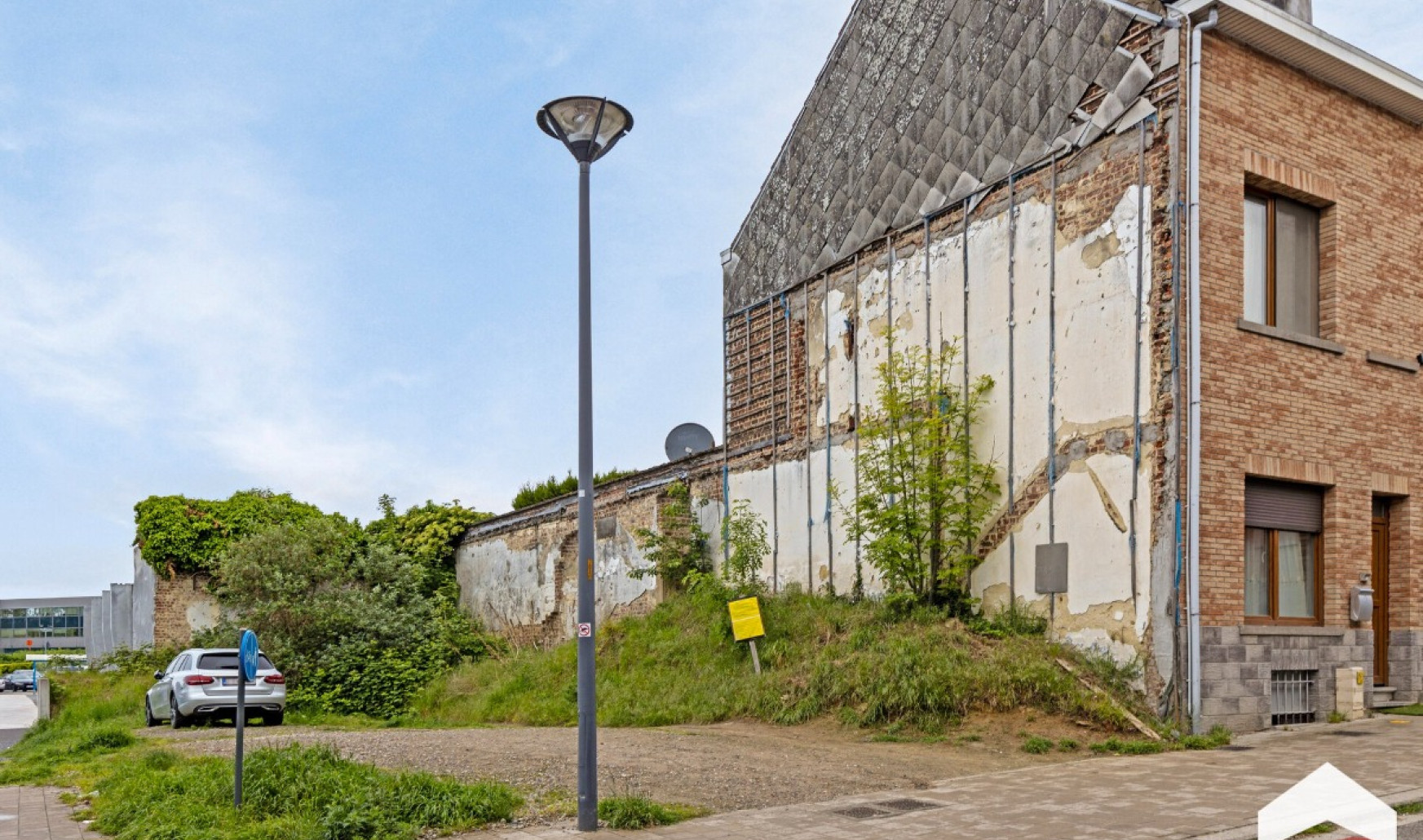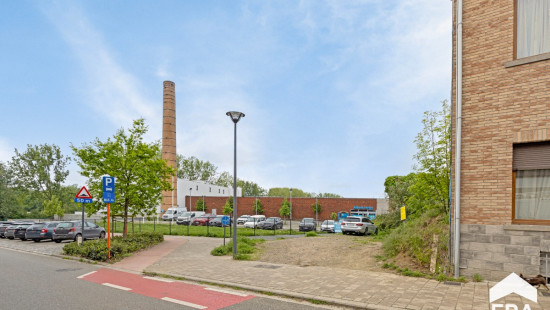
Land
Semi-detached
4 bedrooms
2 bathroom(s)
214 m² habitable sp.
240 m² ground sp.
Property code: 1260920
Description of the property
Specifications
Characteristics
General
Habitable area (m²)
214.00m²
Soil area (m²)
240.00m²
Arable area (m²)
91.00m²
Width surface (m)
10.00m
Surface type
Brut
Plot orientation
West
Taxable income
€2,00
Building
Lift present
No
Details
Bedroom
Bedroom
Bedroom
Bedroom
Bathroom
Bathroom
Garden
Technical and legal info
General
Protected heritage
No
Recorded inventory of immovable heritage
No
Energy & electricity
Energy label
-
Planning information
Urban Planning Permit
Permit issued
Urban Planning Obligation
Yes
In Inventory of Unexploited Business Premises
No
Subject of a Redesignation Plan
No
Subdivision Permit Issued
No
Pre-emptive Right to Spatial Planning
No
Urban destination
Industriegebied
Flood Area
Property not located in a flood plain/area
P(arcel) Score
klasse C
G(building) Score
Onbekend
Renovation Obligation
Niet van toepassing/Non-applicable
In water sensetive area
Niet van toepassing/Non-applicable

Close

Interested?
View the participating properties.
On Saturday, March 15, we are opening the doors to more than 1,500 properties simultaneously. Want to be sure of your visit? Book your appointment online now. Your dream home?



