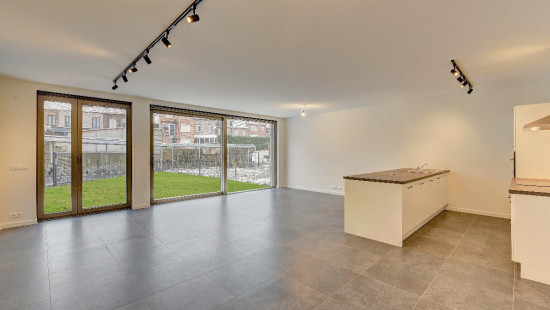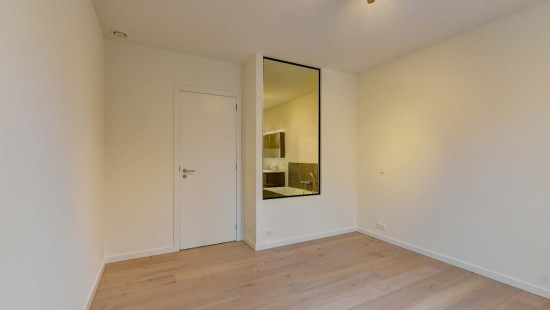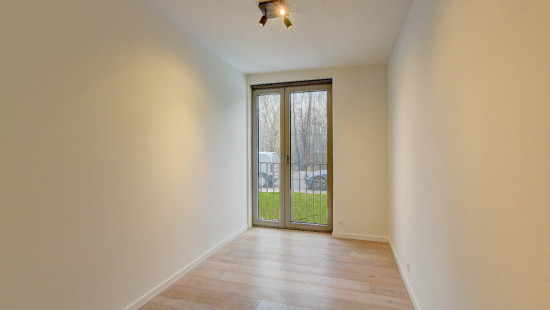
Pleasant new-build 2 bedroom apartment in Aarschot.
€ 1 150/month




Show +23 photo(s)























Flat, apartment
2 facades / enclosed building
2 bedrooms
1 bathroom(s)
116 m² habitable sp.
80 m² ground sp.
A
Property code: 1317991
Description of the property
Specifications
Characteristics
General
Habitable area (m²)
116.00m²
Soil area (m²)
80.00m²
Width surface (m)
42.20m
Surface type
Brut
Plot orientation
South-East
Orientation frontage
North-West
Surroundings
Centre
Town centre
Near school
Near railway station
Access roads
Monthly costs
€80.00
Available from
Heating
Heating type
Central heating
Heating elements
Underfloor heating
Heating material
Heat pump (geothermal)
Miscellaneous
Joinery
Aluminium
Super-insulating high-efficiency glass
Isolation
Cavity insulation
Floor slab
Glazing
Cavity wall
Roof insulation
Warm water
Heat pump
Building
Year built
2024
Floor
0
Amount of floors
5
Miscellaneous
Intercom
Ventilation
Lift present
Yes
Details
Entrance hall
Toilet
Storage
Living room, lounge
Kitchen
Night hall
Bedroom
Bedroom
Terrace
Garden
Parking space
Bathroom
Technical and legal info
General
Protected heritage
No
Recorded inventory of immovable heritage
No
Energy & electricity
Electrical inspection
Inspection report - compliant
Utilities
Sewer system connection
Cable distribution
City water
Electricity automatic fuse
Electricity individual
Internet
Energy performance certificate
Requested
Energy label
A
Planning information
Urban Planning Permit
Permit issued
Urban Planning Obligation
Yes
In Inventory of Unexploited Business Premises
No
Subject of a Redesignation Plan
No
Subdivision Permit Issued
No
Pre-emptive Right to Spatial Planning
No
Urban destination
Residential area
Flood Area
Property not located in a flood plain/area
P(arcel) Score
klasse A
G(building) Score
klasse A
Renovation Obligation
Niet van toepassing/Non-applicable
In water sensetive area
Niet van toepassing/Non-applicable
Close
