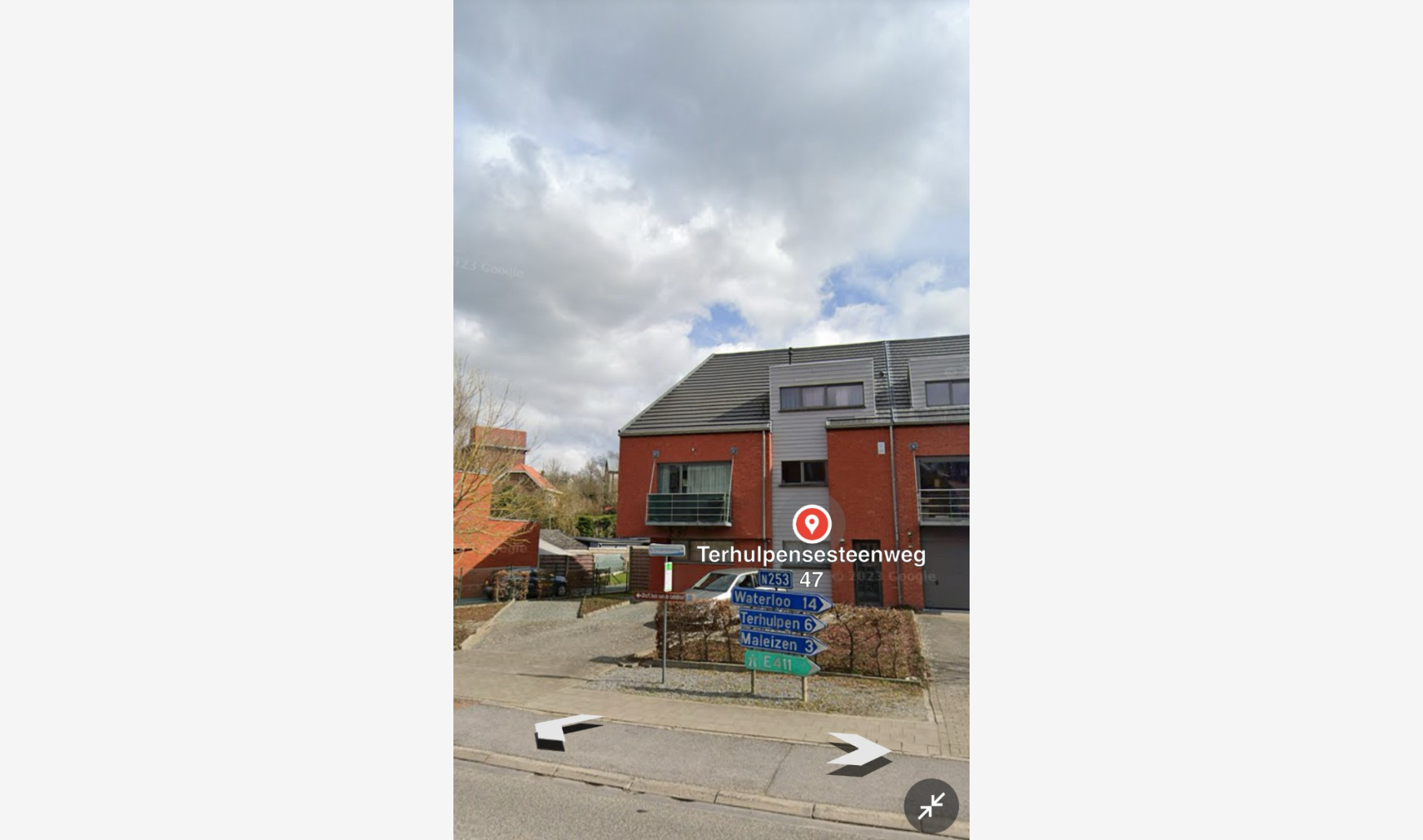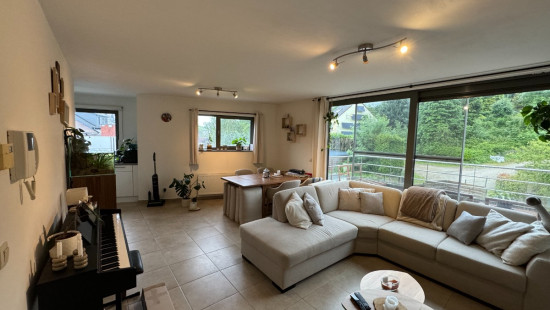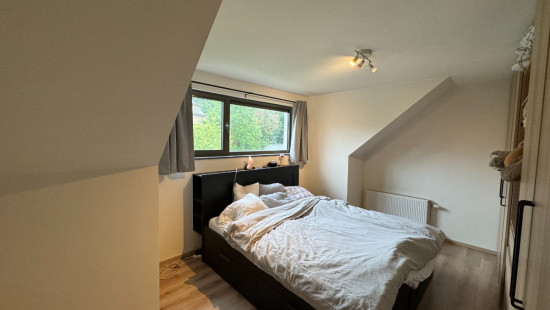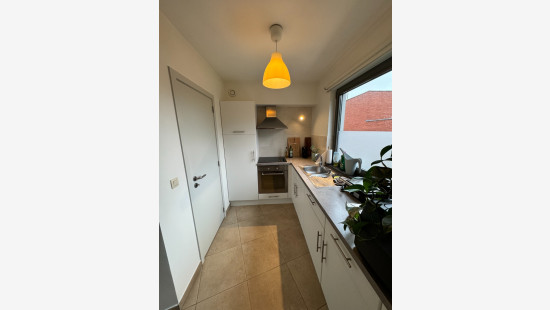
Flat, apartment
Semi-detached
2 bedrooms
1 bathroom(s)
95 m² habitable sp.
1 m² ground sp.
B
Property code: 1274811
Description of the property
Specifications
Characteristics
General
Habitable area (m²)
95.00m²
Soil area (m²)
1.00m²
Surface type
Bruto
Surroundings
Centre
Near school
Close to public transport
Access roads
Monthly costs
€0.00
Common costs
€0.00
Available from
Heating
Heating type
Individual heating
Heating elements
Radiators
Heating material
Gas
Miscellaneous
Joinery
Double glazing
Isolation
Detailed information on request
Warm water
Undetermined
Building
Year built
2008
Miscellaneous
Intercom
Lift present
No
Details
Entrance hall
Toilet
Living room, lounge
Kitchen
Storage
Terrace
Bedroom
Bathroom
Bedroom
Parking space
Technical and legal info
General
Protected heritage
No
Recorded inventory of immovable heritage
No
Energy & electricity
Electrical inspection
Inspection report - compliant
Utilities
Internet
Energy performance certificate
Yes
Energy label
B
Certificate number
20210622-0002432385-RES-1
Calculated specific energy consumption
171
Planning information
Urban Planning Permit
No permit issued
Urban Planning Obligation
No
In Inventory of Unexploited Business Premises
No
Subject of a Redesignation Plan
No
Subdivision Permit Issued
No
Pre-emptive Right to Spatial Planning
No
Flood Area
Property not located in a flood plain/area
Renovation Obligation
Niet van toepassing/Non-applicable
Close
Interested?



