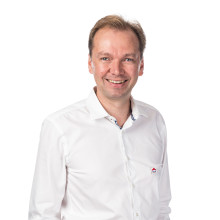
House
Detached / open construction
5 bedrooms
2 bathroom(s)
170 m² habitable sp.
1,200 m² ground sp.
B
Property code: 1365664
Description of the property
Specifications
Characteristics
General
Habitable area (m²)
170.00m²
Soil area (m²)
1200.00m²
Built area (m²)
170.00m²
Surface type
Brut
Surroundings
Green surroundings
Rural
Residential area (villas)
Access roads
Available from
Heating
Heating type
Central heating
Heating elements
Radiators
Heating material
Gas
Miscellaneous
Joinery
Wood
Double glazing
Isolation
Detailed information on request
Warm water
Boiler on central heating
Building
Year built
1990
Miscellaneous
Alarm
Lift present
No
Details
Bathroom
Storage
Shower room
Dining room
Garage
Entrance hall
Basement
Kitchen
Living room, lounge
Night hall
Parking space
Garden
Attic
Toilet
Toilet
Bedroom
Bedroom
Bedroom
Bedroom
Bedroom
Technical and legal info
General
Protected heritage
No
Recorded inventory of immovable heritage
No
Energy & electricity
Electrical inspection
Inspection report - compliant
Utilities
Electricity modern
Energy performance certificate
Yes
Energy label
B
Certificate number
939275-RES-5
Calculated specific energy consumption
194
Planning information
Urban Planning Permit
No permit issued
Urban Planning Obligation
No
In Inventory of Unexploited Business Premises
No
Subject of a Redesignation Plan
No
Subdivision Permit Issued
No
Pre-emptive Right to Spatial Planning
No
Flood Area
Property not located in a flood plain/area
Renovation Obligation
Niet van toepassing/Non-applicable
In water sensetive area
Niet van toepassing/Non-applicable
Close





















