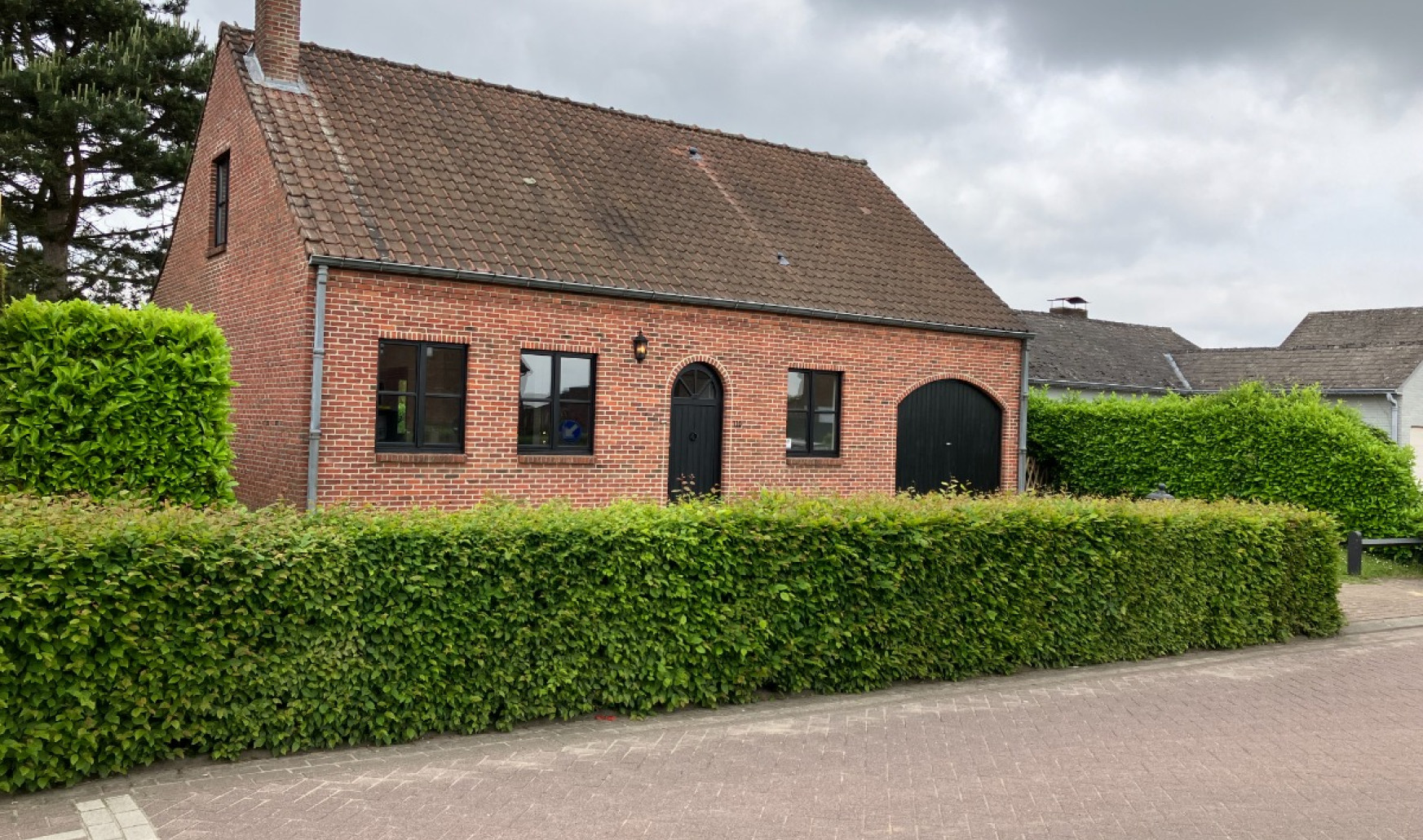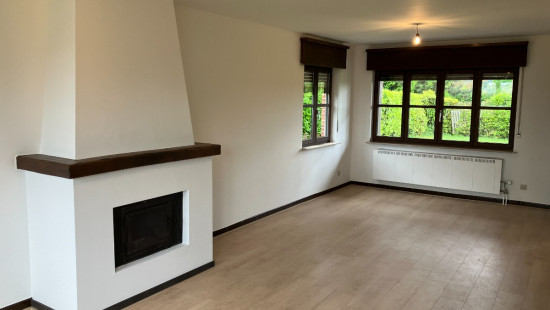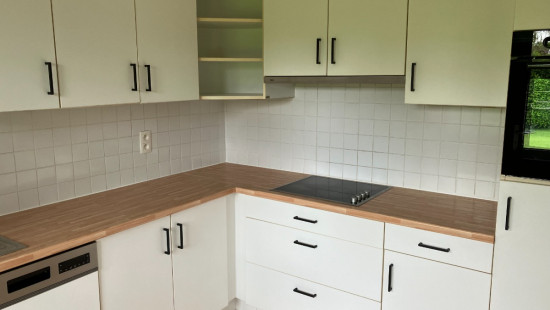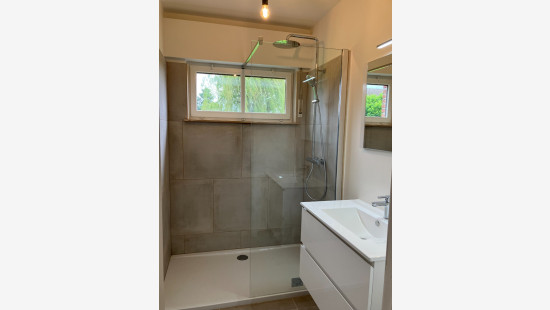
Spacious family home with 4 bedrooms and 2 bathrooms
In option - price on demand
House
Detached / open construction
4 bedrooms
2 bathroom(s)
183 m² habitable sp.
569 m² ground sp.
C
Property code: 1268562
Description of the property
Specifications
Characteristics
General
Habitable area (m²)
183.00m²
Soil area (m²)
569.00m²
Surface type
Bruto
Surroundings
Near school
Close to public transport
Near railway station
Access roads
Available from
Heating
Heating type
Central heating
Heating elements
Condensing boiler
Heating material
Gas
Miscellaneous
Joinery
Double glazing
Isolation
Roof insulation
Warm water
Boiler on central heating
Building
Year built
1980
Lift present
No
Details
Entrance hall
Living room, lounge
Dining room
Kitchen
Bedroom
Bedroom
Bathroom
Toilet
Bedroom
Bedroom
Bathroom
Attic
Garage
Terrace
Garden
Technical and legal info
General
Protected heritage
No
Recorded inventory of immovable heritage
No
Energy & electricity
Electrical inspection
Inspection report - compliant
Utilities
Electricity modern
Energy performance certificate
Yes
Energy label
C
Certificate number
20240514-0003246134-RES-1
Planning information
Urban Planning Permit
No permit issued
Urban Planning Obligation
No
In Inventory of Unexploited Business Premises
No
Subject of a Redesignation Plan
No
Subdivision Permit Issued
No
Pre-emptive Right to Spatial Planning
No
Flood Area
Property not located in a flood plain/area
Renovation Obligation
Niet van toepassing/Non-applicable
Close
In option



