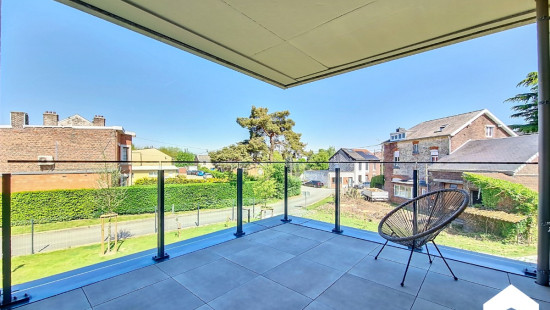
New 2 bedroom flat, cellar, outdoor parking
€ 1 050/month




Show +22 photo(s)






















Flat, apartment
Detached / open construction
2 bedrooms
1 bathroom(s)
80 m² habitable sp.
0 m² ground sp.
A
Property code: 1367342
Description of the property
Specifications
Characteristics
General
Habitable area (m²)
80.00m²
Soil area (m²)
0.00m²
Surface type
Net
Orientation frontage
South
Surroundings
Nightlife area
Commercial district
Near school
Close to public transport
Near park
Monthly costs
€90.00
Description of common charges
Entretien des communs
Available from
Heating
Heating type
Individual heating
Heating elements
Underfloor heating
Condensing boiler
Heating material
Gas
Miscellaneous
Joinery
Double glazing
Super-insulating high-efficiency glass
Isolation
See specifications
Warm water
High-efficiency boiler
Building
Year built
2024
Floor
1
Miscellaneous
Security door
Videophone
Ventilation
Lift present
Yes
Details
Bedroom
Bedroom
Toilet
Hall
Hall
Laundry area
Bathroom
Living room, lounge
Dining room
Kitchen
Terrace
Basement
Parking space
Technical and legal info
General
Protected heritage
No
Recorded inventory of immovable heritage
No
Energy & electricity
Electrical inspection
Inspection report - compliant
Utilities
Gas
Electricity
Cable distribution
City water
Telephone
Electricity individual
Electricity modern
Internet
Energy performance certificate
Yes
Energy label
-
EPB
A
E-level
A
EPB description
A
Planning information
Urban Planning Permit
Permit issued
Urban Planning Obligation
No
In Inventory of Unexploited Business Premises
No
Subject of a Redesignation Plan
No
Summons
Geen rechterlijke herstelmaatregel of bestuurlijke maatregel opgelegd
Subdivision Permit Issued
No
Pre-emptive Right to Spatial Planning
No
Urban destination
La zone d'habitat
Flood Area
Property not located in a flood plain/area
Renovation Obligation
Niet van toepassing/Non-applicable
In water sensetive area
Niet van toepassing/Non-applicable
Close
