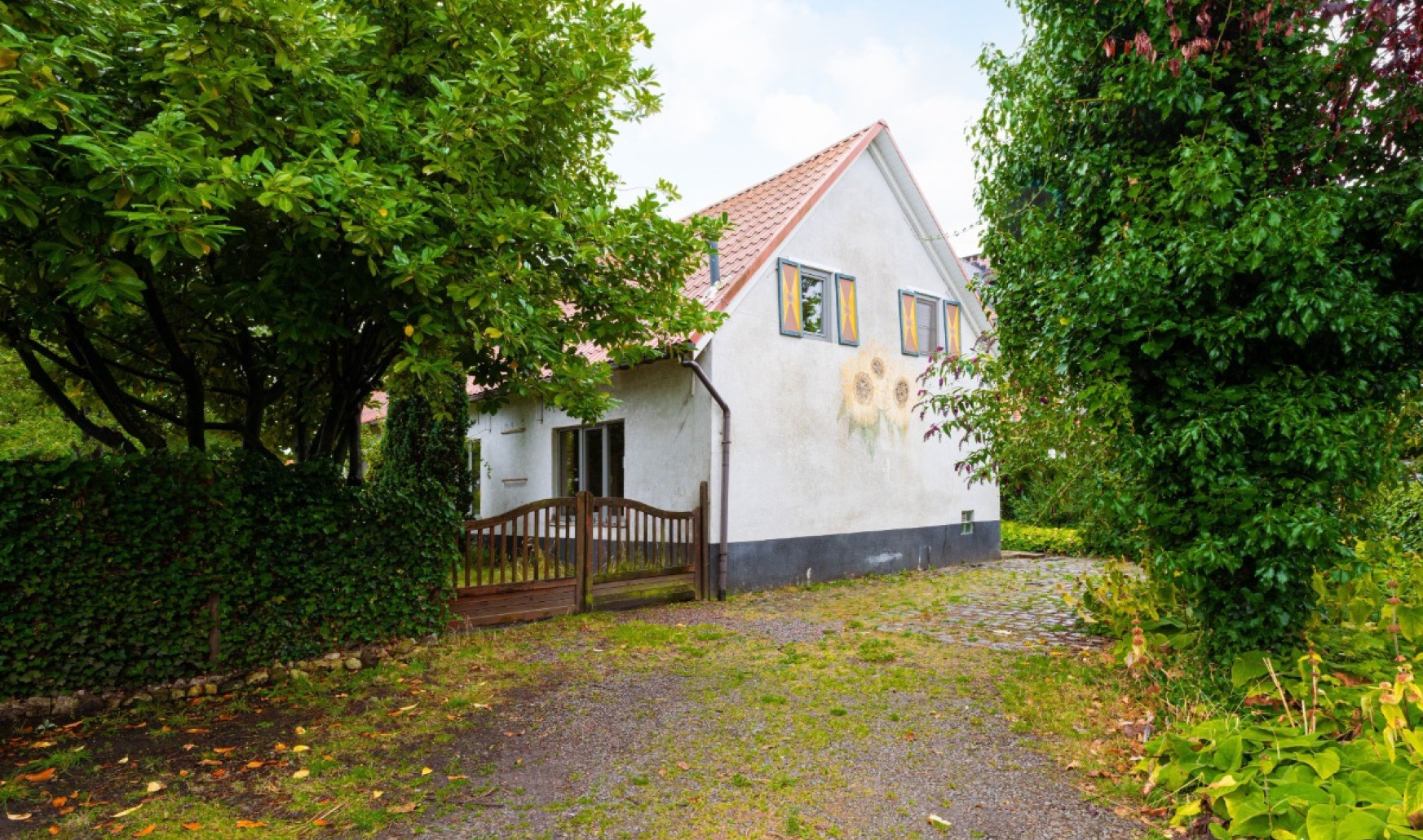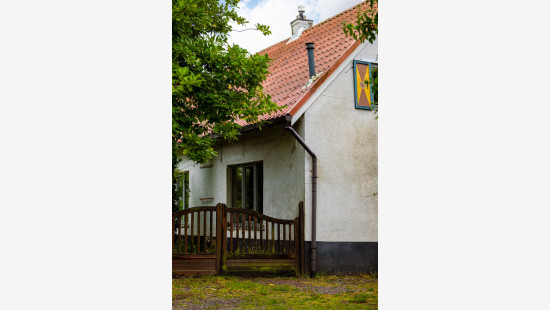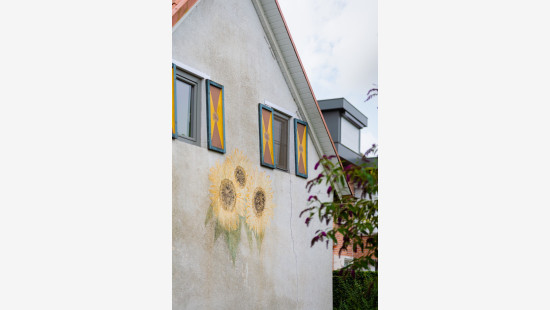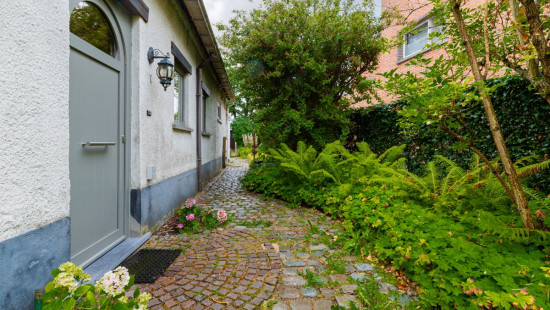
Charmante open bebouwing met tuin te Sint-Niklaas
In option - price on demand
House
Detached / open construction
2 bedrooms
1 bathroom(s)
146 m² habitable sp.
825 m² ground sp.
D
Property code: 1273214
Specifications
Characteristics
General
Habitable area (m²)
146.00m²
Soil area (m²)
825.38m²
Arable area (m²)
150.00m²
Built area (m²)
150.00m²
Surface type
Bruto
Surroundings
Social environment
Green surroundings
Rural
Near park
Access roads
Available from
Heating
Heating type
Central heating
Heating elements
Radiators with thermostatic valve
Pelletkachel
Heating material
Gas
Pellets
Miscellaneous
Joinery
PVC
Double glazing
Super-insulating high-efficiency glass
Isolation
Floor slab
Glazing
Façade insulation
Roof insulation
Warm water
Flow-through system on central heating
Building
Lift present
No
Details
Entrance hall
Basement
Basement
Bathroom
Toilet
Bedroom
Night hall
Bedroom
Dressing room, walk-in closet
Living room, lounge
Kitchen
Veranda
Storage
Terrace
Garden shed
Technical and legal info
General
Protected heritage
No
Recorded inventory of immovable heritage
No
Energy & electricity
Utilities
Gas
Electricity
Groundwater well
Septic tank
City water
Internet
Separate sewage system
Energy performance certificate
Yes
Energy label
D
Certificate number
20181217-0002117148-1
Calculated specific energy consumption
322
Planning information
Urban Planning Permit
No permit issued
Urban Planning Obligation
No
In Inventory of Unexploited Business Premises
No
Subject of a Redesignation Plan
No
Subdivision Permit Issued
No
Pre-emptive Right to Spatial Planning
No
Urban destination
Residential area
Flood Area
Property not located in a flood plain/area
P(arcel) Score
Onbekend
G(building) Score
Onbekend
Renovation Obligation
Niet van toepassing/Non-applicable
Close
In option



