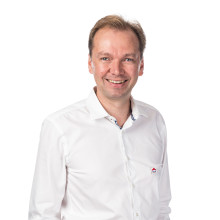
House
Detached / open construction
4 bedrooms
2 bathroom(s)
230 m² habitable sp.
1,100 m² ground sp.
D
Property code: 1347561
Description of the property
Specifications
Characteristics
General
Habitable area (m²)
230.00m²
Soil area (m²)
1100.00m²
Surface type
Brut
Plot orientation
South
Surroundings
Centre
Rural
Near school
Forest/Park
Unobstructed view
Access roads
Comfort guarantee
Basic
Available from
Heating
Heating type
Central heating
Heating elements
Radiators
Heating material
Gas
Miscellaneous
Joinery
Double glazing
Isolation
Detailed information on request
Warm water
Separate water heater, boiler
Building
Year built
1978
Lift present
No
Details
Entrance hall
Toilet
Garage
Living room, lounge
Dining room
Office
Kitchen
Basement
Night hall
Toilet
Bedroom
Bedroom
Bathroom
Bathroom
Bedroom
Bedroom
Attic
Garden
Technical and legal info
General
Protected heritage
No
Recorded inventory of immovable heritage
No
Energy & electricity
Utilities
Internet
Energy performance certificate
Yes
Energy label
D
Certificate number
20170703-0001975379-1
Calculated specific energy consumption
357
Planning information
Urban Planning Permit
Permit issued
Urban Planning Obligation
No
In Inventory of Unexploited Business Premises
No
Subject of a Redesignation Plan
No
Subdivision Permit Issued
No
Pre-emptive Right to Spatial Planning
No
Flood Area
Property not located in a flood plain/area
P(arcel) Score
klasse D
G(building) Score
klasse A
Renovation Obligation
Niet van toepassing/Non-applicable
In water sensetive area
Niet van toepassing/Non-applicable
Close























