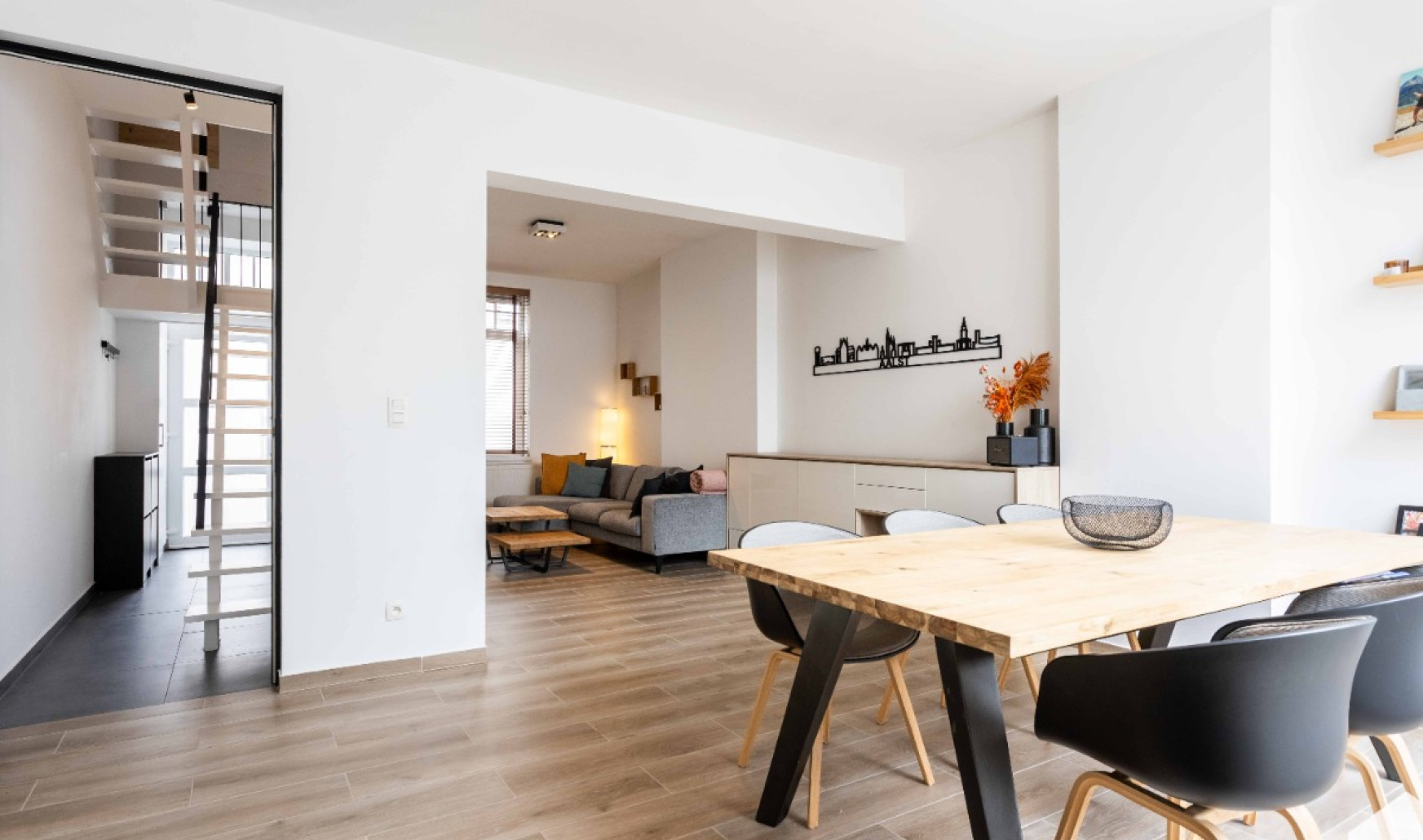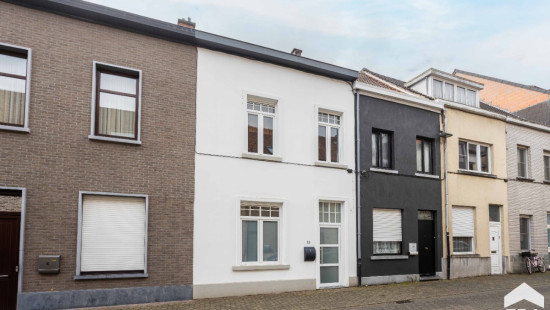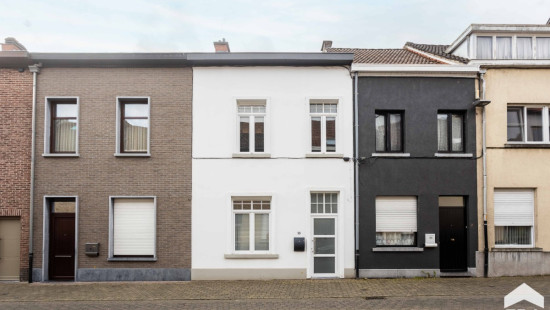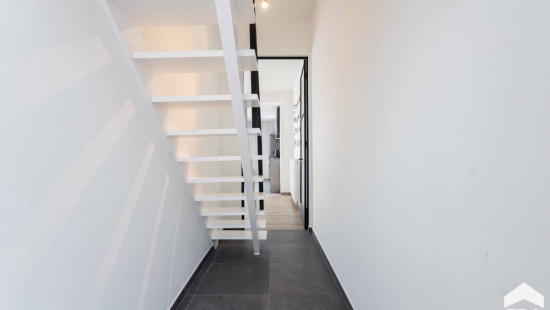
House
2 facades / enclosed building
3 bedrooms
1 bathroom(s)
132 m² habitable sp.
80 m² ground sp.
B
Property code: 1273341
Description of the property
Specifications
Characteristics
General
Habitable area (m²)
132.00m²
Soil area (m²)
80.00m²
Surface type
Bruto
Plot orientation
South
Orientation frontage
North
Surroundings
Centre
Near school
Close to public transport
Near park
Taxable income
€364,00
Comfort guarantee
Basic
Heating
Heating type
Central heating
Heating elements
Radiators with thermostatic valve
Condensing boiler
Heating material
Gas
Miscellaneous
Joinery
PVC
Double glazing
Isolation
Detailed information on request
Warm water
Boiler on central heating
Building
Year built
van 1875 tot 1899
Miscellaneous
Electric roller shutters
Lift present
No
Details
Entrance hall
Living room, lounge
Dining room
Kitchen
City garden
Terrace
Night hall
Bedroom
Bathroom
Toilet
Night hall
Bedroom
Bedroom
Technical and legal info
General
Protected heritage
No
Recorded inventory of immovable heritage
No
Energy & electricity
Electrical inspection
Inspection report - compliant
Utilities
Gas
Electricity
Sewer system connection
City water
Telephone
Internet
Energy performance certificate
Yes
Energy label
B
Certificate number
20240617-0003284790-RES-1
Calculated specific energy consumption
140
Planning information
Urban Planning Permit
Property built before 1962
Urban Planning Obligation
Yes
In Inventory of Unexploited Business Premises
No
Subject of a Redesignation Plan
No
Summons
Geen rechterlijke herstelmaatregel of bestuurlijke maatregel opgelegd
Subdivision Permit Issued
No
Pre-emptive Right to Spatial Planning
No
Urban destination
Residential area
Flood Area
Property not located in a flood plain/area
P(arcel) Score
klasse A
G(building) Score
klasse A
Renovation Obligation
Niet van toepassing/Non-applicable
Close
Interested?



