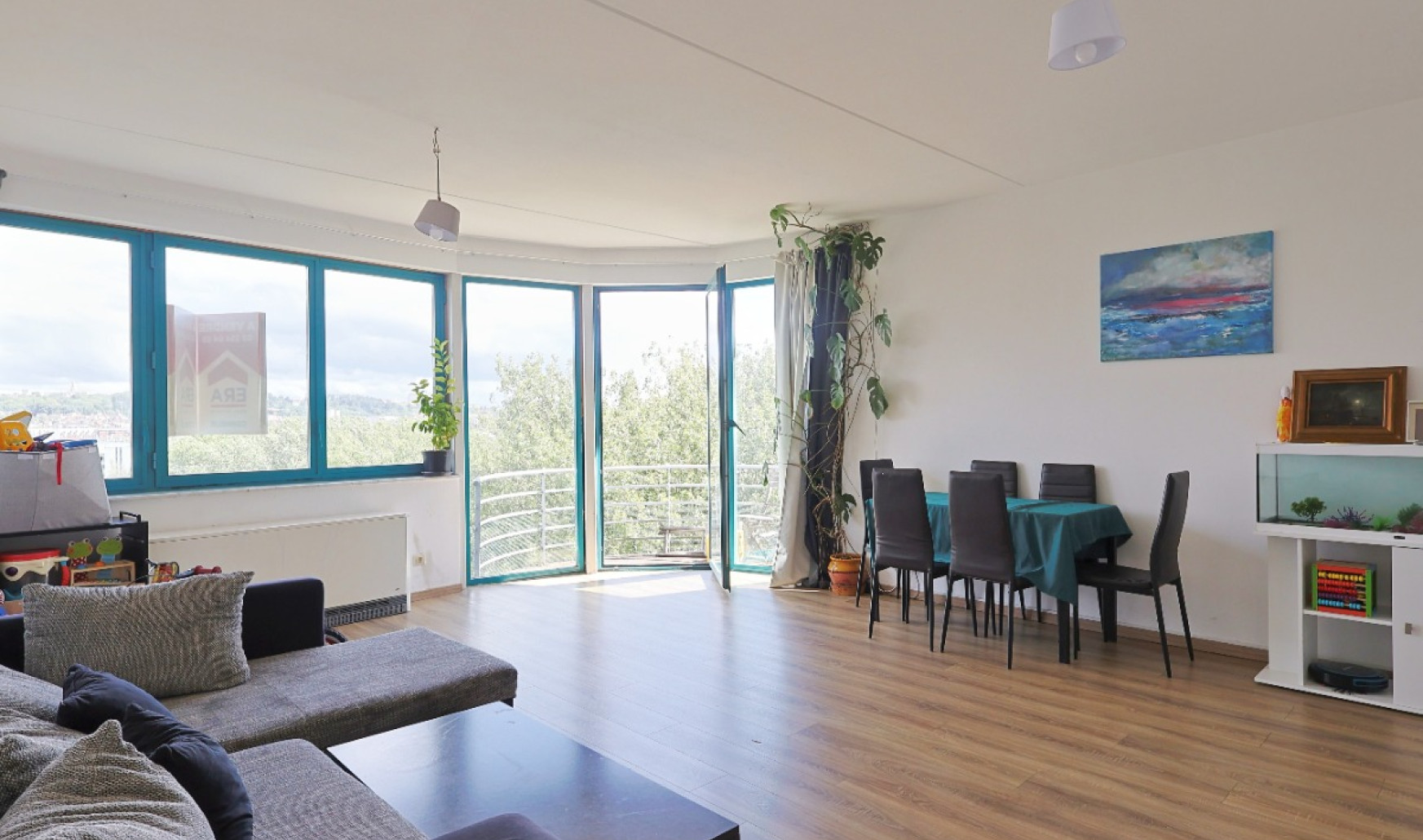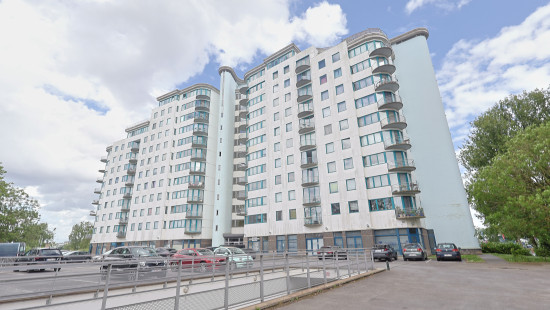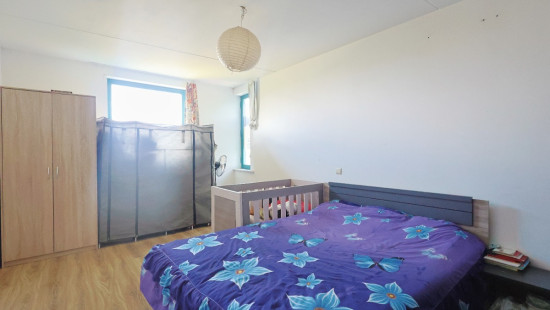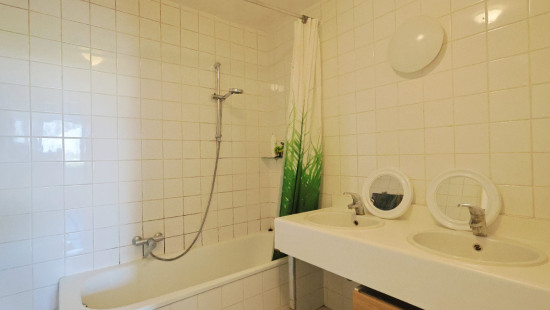
Anderlecht - 2 Ch. - Elec. confo. - Empl. parking
In option - price on demand




Show +3 photo(s)



Flat, apartment
Detached / open construction
2 bedrooms
1 bathroom(s)
87 m² habitable sp.
Property code: 1261559
Specifications
Characteristics
General
Habitable area (m²)
87.00m²
Surface type
Brut
Surroundings
Near school
Close to public transport
Near park
Comfort guarantee
Basic
Heating
Heating type
Individual heating
Heating elements
Undetermined
Heating material
Electricity
Miscellaneous
Joinery
Aluminium
Double glazing
Isolation
Glazing
Warm water
Undetermined
Building
Year built
1992
Floor
9
Lift present
Yes
Details
Terrace
Entrance hall
Living room, lounge
Kitchen
Bedroom
Bedroom
Bathroom
Toilet
Laundry area
Basement
Technical and legal info
General
Protected heritage
No
Recorded inventory of immovable heritage
No
Energy & electricity
Electrical inspection
Inspection report - compliant
Utilities
Electricity
Energy performance certificate
Yes
Energy label
F
Certificate number
20240525-0000680200-01-5
Calculated specific energy consumption
278
CO2 emission
44.00
Calculated total energy consumption
24053
Planning information
Urban Planning Obligation
No
In Inventory of Unexploited Business Premises
No
Subject of a Redesignation Plan
No
Subdivision Permit Issued
No
Pre-emptive Right to Spatial Planning
No
Flood Area
Property not located in a flood plain/area
Renovation Obligation
Niet van toepassing/Non-applicable
Close
In option