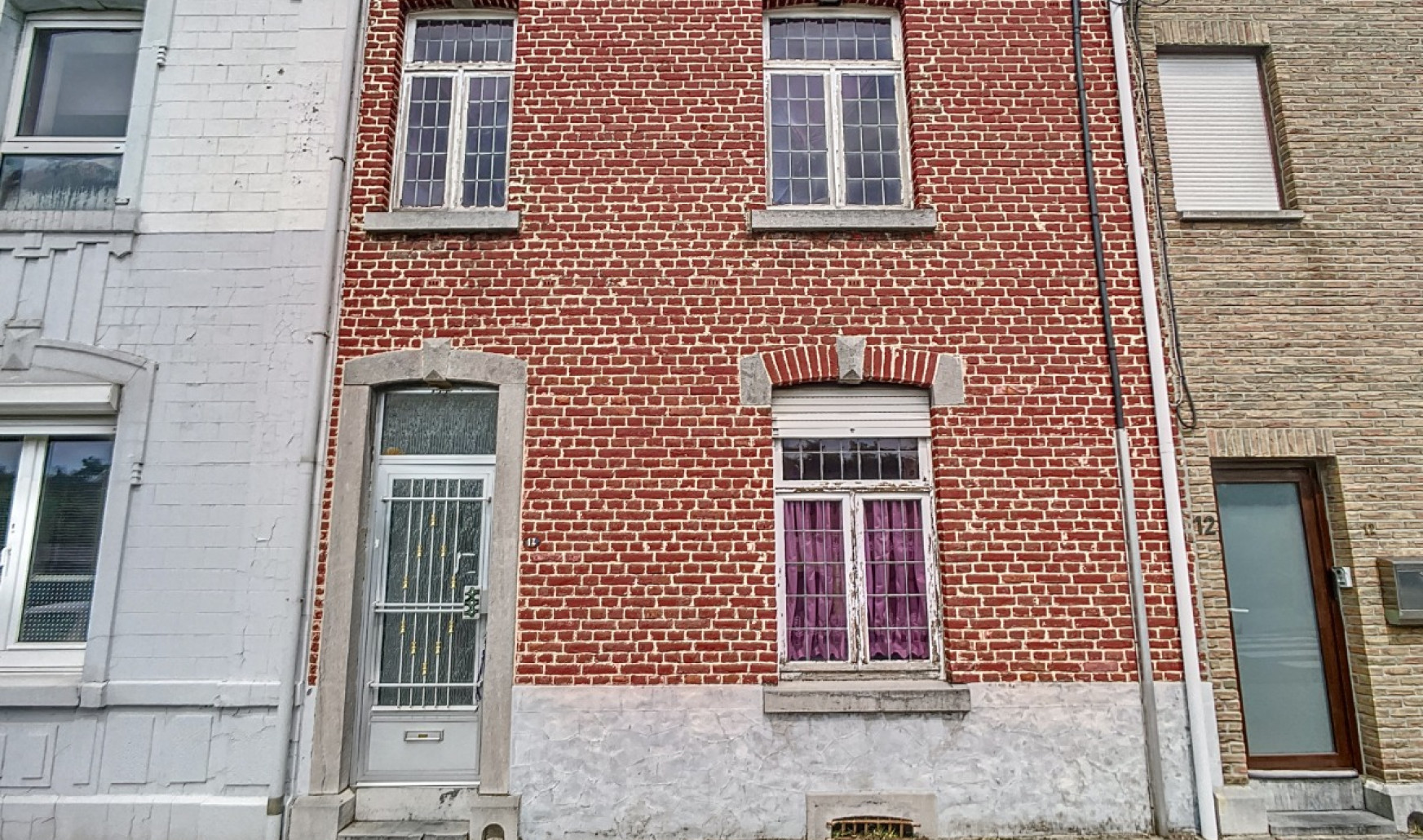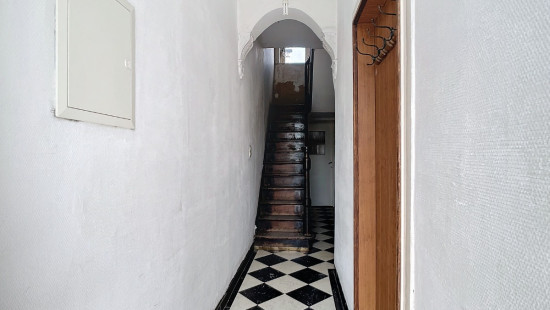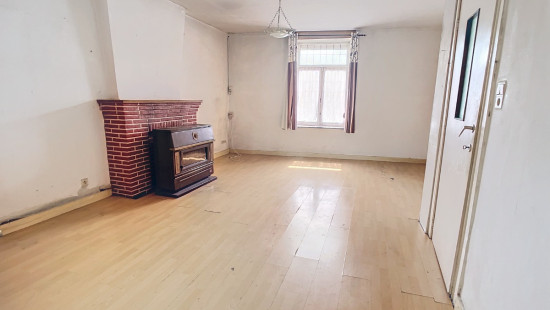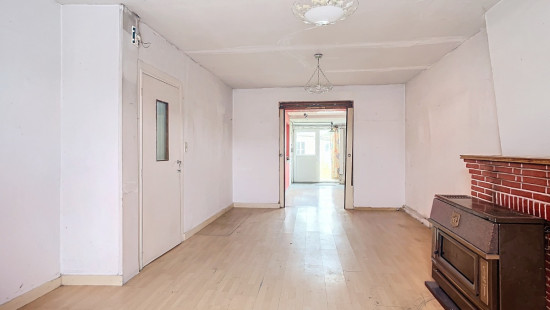
House
2 facades / enclosed building
2 bedrooms
1 bathroom(s)
105 m² habitable sp.
132 m² ground sp.
F
Property code: 1294882
Description of the property
Specifications
Characteristics
General
Habitable area (m²)
105.00m²
Soil area (m²)
132.00m²
Surface type
Net
Plot orientation
North-West
Orientation frontage
South-East
Surroundings
Near school
Close to public transport
Near railway station
Taxable income
€589,00
Heating
Heating type
Undetermined
Heating elements
Undetermined
Heating material
Fuel oil
Miscellaneous
Joinery
Wood
Single glazing
Isolation
Mouldings
Warm water
Undetermined
Building
Year built
van 1919 tot 1930
Amount of floors
2
Lift present
No
Details
Hall
Living room, lounge
Dining room
Shower room
Bedroom
Bedroom
Attic
Technical and legal info
General
Protected heritage
No
Recorded inventory of immovable heritage
No
Energy & electricity
Electrical inspection
Inspection report - non-compliant
Utilities
Electricity
City water
Energy performance certificate
Yes
Energy label
F
EPB
F
E-level
F
Certificate number
20240426024543
EPB description
F
Calculated specific energy consumption
464
CO2 emission
116.00
Calculated total energy consumption
53048
Planning information
Urban Planning Permit
Property built before 1962
Urban Planning Obligation
No
In Inventory of Unexploited Business Premises
No
Subject of a Redesignation Plan
No
Summons
Geen rechterlijke herstelmaatregel of bestuurlijke maatregel opgelegd
Subdivision Permit Issued
No
Pre-emptive Right to Spatial Planning
No
Urban destination
La zone d'habitat
Flood Area
Property not located in a flood plain/area
Renovation Obligation
Niet van toepassing/Non-applicable
Close
Sold
















