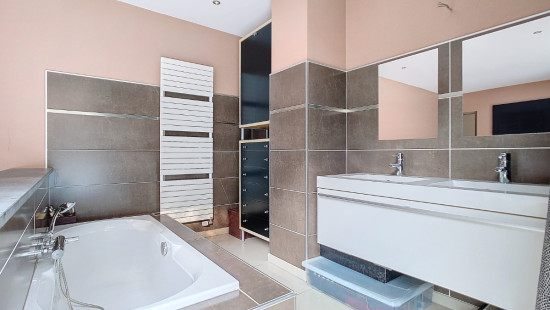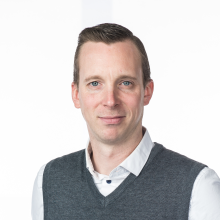
4 bedroom villa built in 2007 with beautiful swimming pool
€ 525 000




Show +23 photo(s)























House
Detached / open construction
4 bedrooms
2 bathroom(s)
303 m² habitable sp.
2,152 m² ground sp.
B
Property code: 1342797
Description of the property
Specifications
Characteristics
General
Habitable area (m²)
303.00m²
Soil area (m²)
2152.00m²
Surface type
Net
Plot orientation
South
Orientation frontage
South
Surroundings
Close to public transport
Taxable income
€1610,00
Comfort guarantee
Basic
Heating
Heating type
Central heating
Heating elements
Underfloor heating
Hot air
Central heating boiler, furnace
Heating material
Electricity
Fuel oil
Heat pump (air)
Miscellaneous
Joinery
Aluminium
Double glazing
Isolation
Detailed information on request
Façade insulation
Warm water
Heat pump
Boiler on central heating
Building
Year built
2007
Amount of floors
3
Miscellaneous
Alarm
Security door
Electric sun protection
Intercom
Lift present
No
Details
Garage
Toilet
Entrance hall
Kitchen
Dining room
Living room, lounge
Hall
Bedroom
Bedroom
Bedroom
Bedroom
Bathroom
Dressing room, walk-in closet
Night hall
Toilet
Shower room
Garden
Parking space
Technical and legal info
General
Protected heritage
No
Recorded inventory of immovable heritage
No
Energy & electricity
Electrical inspection
Inspection report - compliant
Utilities
Groundwater well
Septic tank
City water
Electricity individual
Electricity modern
Energy performance certificate
Yes
Energy label
B
EPB
B
E-level
B
Certificate number
20220320004389
EPB description
B
Calculated specific energy consumption
133
CO2 emission
36.00
Calculated total energy consumption
32425
Planning information
Urban Planning Permit
Permit issued
Urban Planning Obligation
No
In Inventory of Unexploited Business Premises
No
Subject of a Redesignation Plan
No
Summons
Geen rechterlijke herstelmaatregel of bestuurlijke maatregel opgelegd
Subdivision Permit Issued
No
Pre-emptive Right to Spatial Planning
No
Urban destination
La zone d'habitat à caractère rural
Flood Area
Property not located in a flood plain/area
Renovation Obligation
Niet van toepassing/Non-applicable
In water sensetive area
Niet van toepassing/Non-applicable
Close
